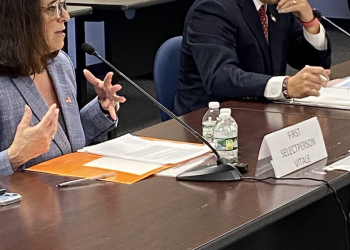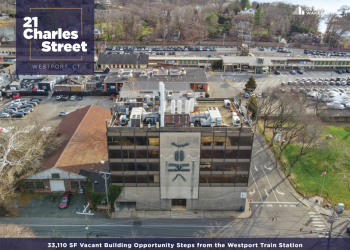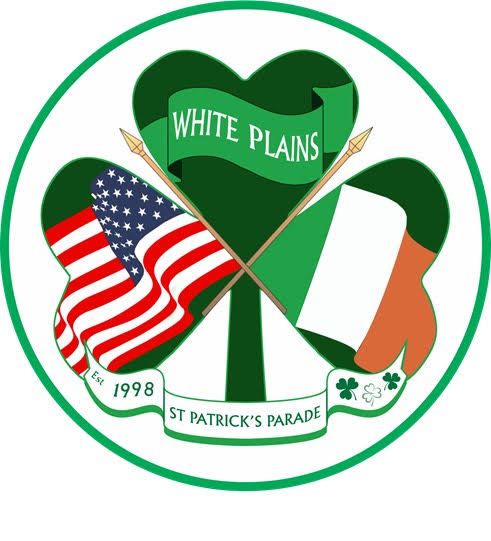The entity 152-158 Fishkill LLC is proposing proposing to redevelop a site in Beacon with a building that would have 8,213 square feet of office space and 16 residential units. The proposal calls for combining two existing lots into one lot that would be approximately 1.01-acre in size. The lot at 152 Fishkill Ave. currently has a multi-family residence on it. The lot at 158 Fishkill Ave. currently is improved with an automobile detail center. Both of the existing structures would be demolished.
The principal stockholders in the entity 152-158 Fishkill LLC are Angela Ingham of Beacon and Greg Sims of Poughkeepsie.

According to Attorney Taylor M. Palmer of the White Plains-based law firm Cuddy & Feder, the office space would be on the first floor and there would be 16 apartments on the upper floors of the building. The site is in Beacon’s Transitional Zoning District, also known as the T District.
Taylor pointed out that the site is in an area that has multi-family residential development as well as townhomes and single-family houses, retail uses including gas stations and office uses. He said that there would be eight one-bedroom apartments and eight two-bedroom units. Two of the units would be set aside in the Below Market Rate affordable housing category, to comply with Beacon’s Affordable-Workforce Housing local law that requires 10% of the apartments in new developments to be priced below market rates. The building would have a rooftop terrace for the use of residents.
“The proposed mixed-use building will provide for pedestrian and vehicular access from Fishkill Avenue, and will provide 62 off-street parking spaces,” Palmer said.

Palmer also said that the project would allow for five on-street parking spaces to be created as the result of closing off existing curb cuts that allow access to the existing two lots. He said that creating additional on-street parking would be consistent with the city’s current efforts to rehabilitate Fishkill Avenue. Palmer also said that while zoning required 64 parking spaces for a project like this, the 62 on-site spaces provided plus the creation of new on-street parking “will efficiently satisfy the parking demand generated by the office and residential uses on the property, which will be utilized at different times of the day.”
Palmer said that zoning variances would be sought for the heights of the building and a retaining wall. A study by Valhalla-based Colliers Engineering & Design showed no significant impact on traffic from the proposed project.
An Environmental Assessment Form showed no significant environmental impacts including no adverse impacts on neighbors from stormwater runoff.
“The structure will front along Fishkill Avenue and neighbor commercial uses, while the proposed parking lot, a retaining wall, and landscaping will separate the structure from residences along Schenck Avenue,” Palmer said. “Alternating colors and materials along the Fishkill Avenue facade will reflect the commercial mixed-use structures located along Main Street.”
Beacon’s Planning Board was expected to discuss the proposal at its March 14 meeting.



















