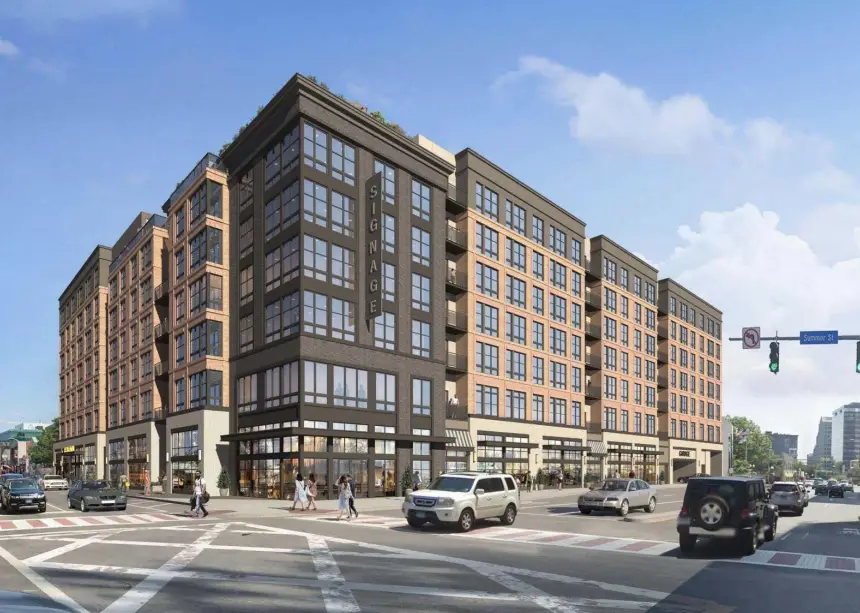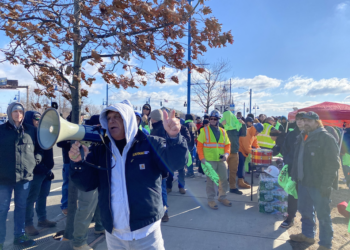The entity RMS 74 Broad Street, LLC is proposing to construct seven-story mixed-use building with 280 apartments and 5,722 square feet of retail space at 74 Broad St. in downtown Stamford. The current 123,000-square-feet retail building at the site would be demolished. The building was constructed in 1865 and in addition to retail space has two levels of parking for 240 cars.
The property covers 1.67 acres. It had been occupied by retailer Burlington Coat Factory, which moved to the Ridgeway Center on Summer St. in Stamford.

Stamford-based developer RMS Companies had talked about a plan to develop 74 Broad St. last May when it opened its building at 150 Broad St., named The Asher. The Business Journal quoted RMS CEO Randy Salvatore as saying that specifics of the plan still were being developed u that it likely would be a mixed-use structure with residential and commercial space, roughly similar in size to The Asher. Now, plans for 74 Broad St. have been submitted to the Stamford Planning Board for review.
According to the Stamford-based surveying and civil engineering firm Redniss & Meade, headed by Richard Redniss, “The proposed redevelopment will help to enhance/activate this stretch of Broad Street and bring much needed housing to our transit-oriented downtown.”
The site is located within a mile of the Stamford Transportation Center and along a main east-west thoroughfare served by public transportation. The property has frontage n Summer Street as well as Broad Street
The proposed building will be comprised of a variety of unit types and sizes, including 51 studio, 110 one-bedroom, and 119 two-bedroom units ranging from 540 to 1,250 square feet in size. The seven-story building would have six residential floors over a “double high” first floor along the Summer Street and Broad Street frontages and two levels of parking on the interior of the site, plus one level of basement parking. There would be 310 parking spaces.
The project will remove the existing curb cuts on Summer and Broad Streets and limit vehicular access to the area of the existing driveway adjacent to the Furgeson Library at the east of the site. Primary pedestrian access for residents is located on Summer Street with the retail entrance near the Broad/Summer corner.
Redness & Meade says that retail parking Is not required, as the property is located within 500 feet of both the Summer Place and Forest Street public parking facilities, as well as Target and Landmark parking garages, which also offer spaces to the general public. However, there would be 19 spaces in the building’s garage that are in excess of excess of the residential requirement and could be shared for retail use.
Outdoor amenities include a central courtyard as well as rooftop terraces and outdoor pool deck for a total of 17,000 square feet of space. Ten of the units will have private patios and another 44 will have private balconies.
The developer anticipates that site work could begin at the start of 2025 to be completed with construction completed by the end of 2026.



















