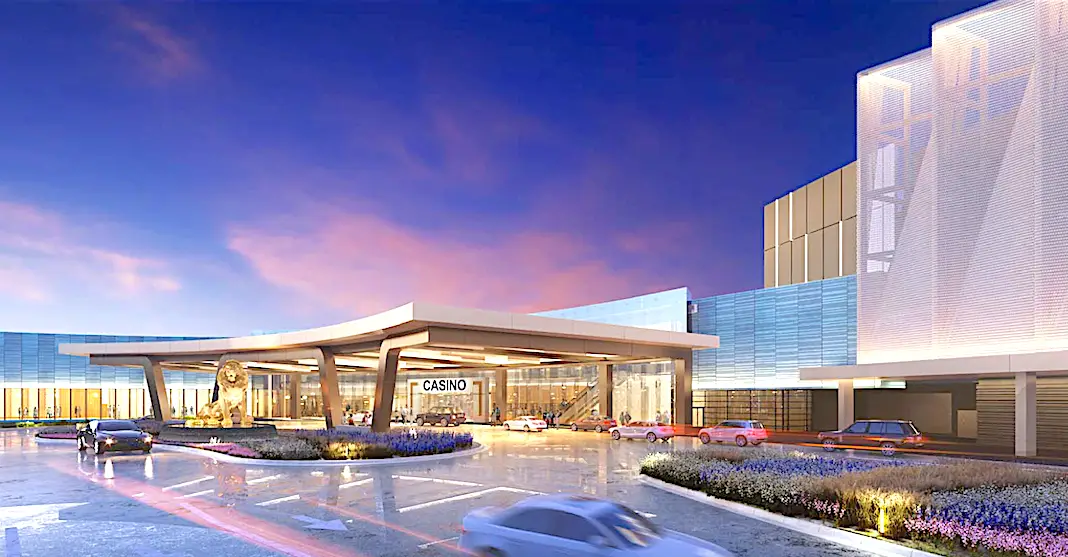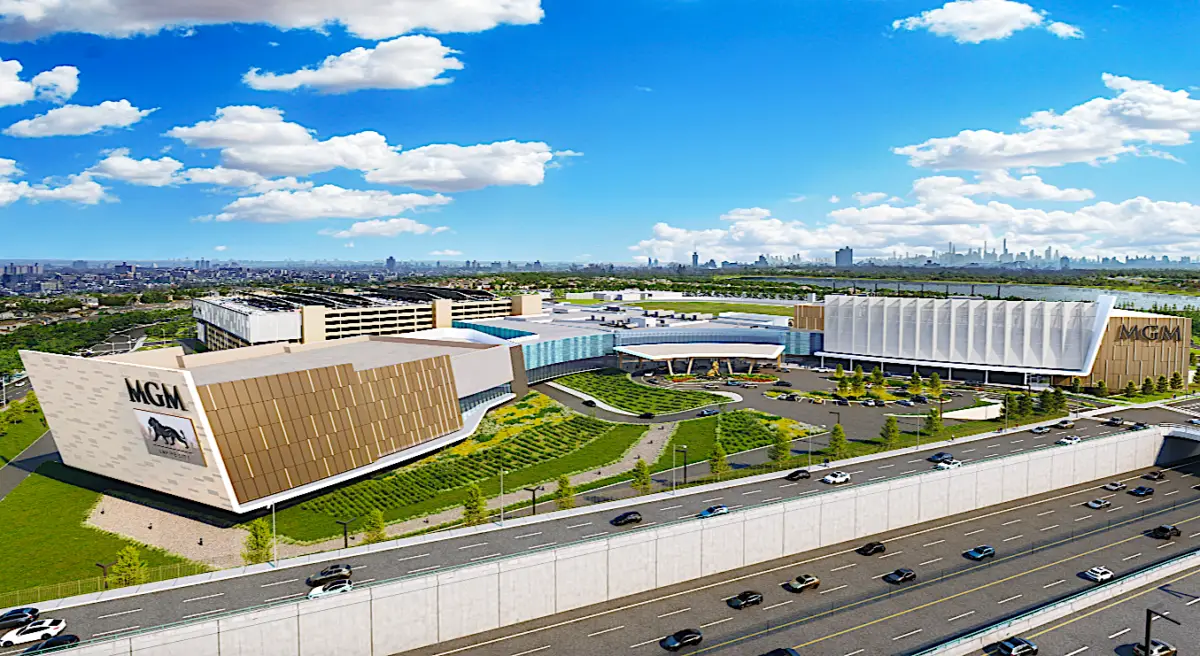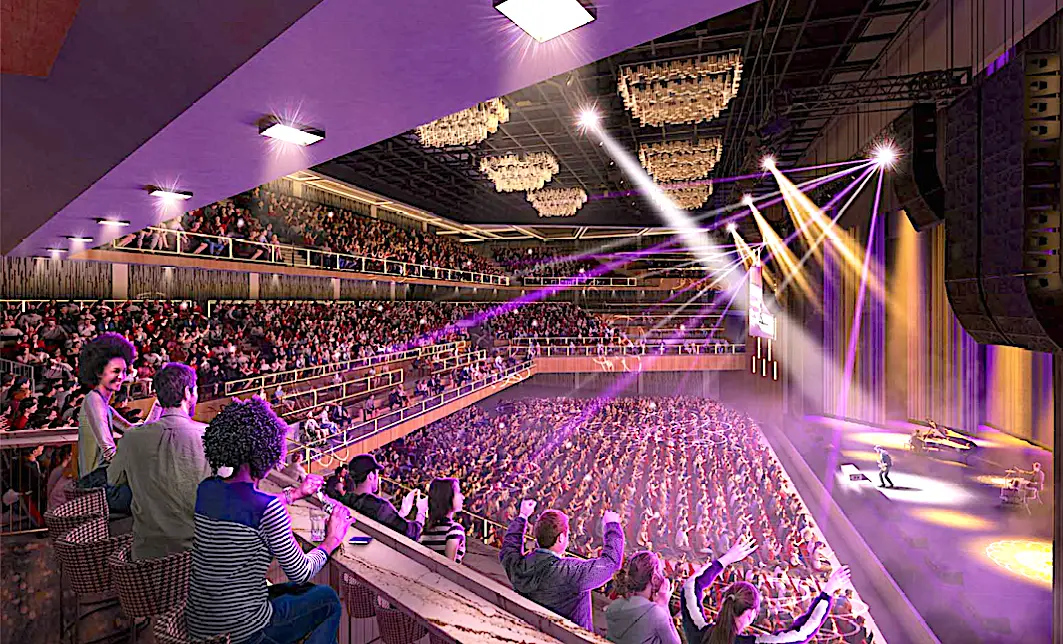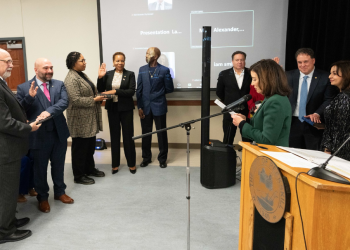MGM Yonkers Inc. at 810 Yonkers Ave., which operates Empire City Casino by MGM Resorts in Yonkers wants to be ready to redevelop the current Empire City and Yonkers Raceway physical plant and expand if New York state awards it one of the new licenses for downstate operation of a full casino. As such, it is asking the City of Yonkers for a zoning change that would allow it to go ahead with a redevelopment plan that would accommodate a Las Vegas-type of casino along with additional attractions. The property and existing improvements at Empire City and Yonkers Raceway are owned by MGM and YRL Associates, L.P., a New York limited partnership with offices in Manhattan.
In 2013, the State Constitution was amended to authorize the state to have up to seven commercial (Class III) casinos. Four were authorized for upstate. Three are to be licensed downstate in a competitive process overseen by the New York Gaming Commission through its Gaming Facility Location Board (GFLB).
As of March 11, MGM had already taken preliminary steps in responding to a Request for Applications (RFA) issued by the GFLB.

The RFA and state law authorizing the remaining three casinos require an applicant to make a minimum $500 million dollar capital investment in the proposed casino facility. MGM has already floated conceptual plans for extensive upgrading and the addition of new features at the Yonkers site that would meet the requirement.
Attorney Mark Weingarten of the White Plains-based law firm DelBello Donnellan Weingarten Wise & Wiederkehr, LLP, filed a zoning petition requesting creation of new zoning district encompassing the property, to be known as the “Casino Special District.”
“Yonkers Raceway has been an essential part of the fabric of the city since 1899, when the Empire City Trotting Club was founded,” Weingarten said in the petition. “In October, 2006, the first phase of Empire City Casino opened with 1,870 machines. The second phase of the facility opened in December, 2006, adding 120,000 square feet of space to bring the total number of machines to 4,000. In March, 2007, the third phase opened, and in January, 2013, a 66,000 square foot expansion was completed, bringing the total number of slots and electronic table games to more than 5,200. Empire City Casino is currently the sixth largest gaming floor in the country. It is the premier gaming, horse racing, and entertainment facility in the region, the largest private employer in the city, and one of the most important contributors to the overall economic well-being of the city.”

The concept that has been introduced includes creating a gaming and entertainment facility with 845,000 square feet. Approximately 275,000 square feet of existing space would be redeveloped and there would be approximately 340,000 square feet of new construction. A new eight-level 4,800 space parking garage with solar panels on top would be built.
The existing main gaming floor that currently has electronic machines will be completely transformed into a first-class casino gaming floor incorporating table games, slot machines and electronic table games. A center bar with tabletop games will occupy a central position on the gaming floor, and two additional walk-up bars will also provide central gathering spaces for the casino.
The existing Pub and Chophouse venues will become MGM Resorts’ TAP Sports Bar dining. A new food hall will be created in the space of the existing food court. On the second floor, a new promotions venue will replace the former VIP lounge. An existing second floor food and beverage venue will be converted into a new employee dining room.

Outside, there would be new signage including use of MGM Resorts’ gold lion as a centerpiece. The northwest and west facades, where the building is visible from the New York State Thruway and Central Park Avenue, will be done using a mix of modern metal paneling, screens, and softer stone or stone-like accents. The south entry near the racetrack will also receive a new exterior treatment.
A two-story expansion building will be connected to the existing building’s north and east façades. The expansion will enhance the main casino floor by adding new high limit gaming areas, including domestic and international table games, high limit slots, and a high limit lounge. Three new restaurants including a steakhouse, a noodles venue, and casual Italian dining are planned.

Part of the redevelopment will be upgrading of the back-of-house areas including a new loading dock, security offices, employee drop-off, new locker rooms, a new employee lounge and office space.
According to Weingarten, “A new four-level, state-of-the-art entertainment venue will be located in the northwest corner of the property, adding a much-needed amenity for the city and a significant regional attraction. The venue will be capable of accommodating a variety of events, and flexible seating configurations will allow concerts and performances at many scales.”
Weingarten indicated that MGM might possibly in the future develop a second phase of the project that could potentially consist of a hotel and additional conference/meeting space, but has no current plan to do so.
The Yonkers City Council had referred the zoning petition to the Planning Board for its consideration and recommendation and the board was due to take it up at its March 14 meeting.



















