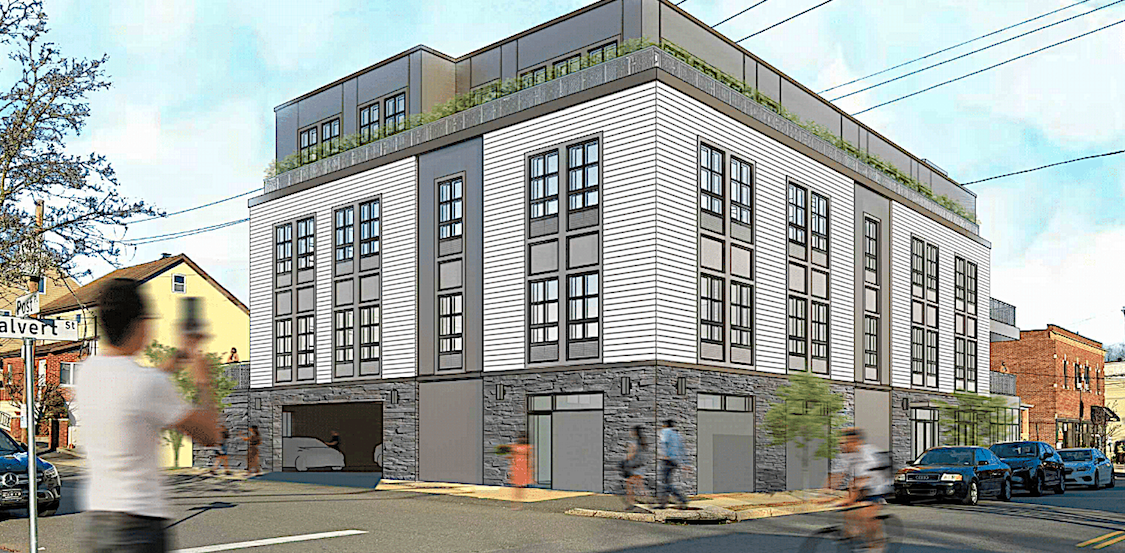100 Calvert LLC located in Pelham is seeking approval from Harrison to build a four-story building at 100 Calvert St. in Harrison that would have 12 apartments. The site is a 10,000-square-foot corner lot at the intersection of Post Place and Calvert Street. There is a vacant building on the lot that would be demolished.
The plans currently before the Harrison Planning Board were slightly scaled back to cut the number of apartments from 14 as originally proposed to 12 in the current iteration.

According to Architect Raymond Beeler of the Gallin Beeler Design Studio in Pleasantville, the first floor of the proposed building would contain 15 parking spaces, a 690-square-foot amenity space and a 200-square-foot commercial space.
Beeler said that the second and third floors would each have five apartments while the fourth floor would have two units. He noted the fourth floor would be set back from the first three floors to bring down the observed height of the building and to allow for terraces for the building’s tenants. All 12 apartments have access to terraces or balconies.
According to a report prepared by the engineering firm Kimley-Horn, the existing curb cut on Post Place would be reconstructed and would provide two-way access to the parking level.
A trip generation analysis compared residential use of the new building to commercial use of the old building that is slated for demolition. The previous business at the site sold water pumps and other plumbing equipment and services. The study found that commercial use of the building would likely generate six trips during the morning peak hour, seven trips during the afternoon peak hour, and two trips during the Saturday peak hour.
The study found that the proposed 12 residential units would generate five trips during the morning peak hour, six trips during the afternoon peak hour, and six trips during the peak hour on a Saturday.
Kimley-Horn noted that the new apartments will be available for rent at market rates. There are four one-bedroom units, six two-bedroom units, and two three-bedroom units proposed for the building.
Kimley-Horn indicated that the proposed residential building would generate up to five new children for the Harrison Central School District. There likely would be two new students for elementary school, one new student in the middle school, and two new students in the high school. It was anticipated that the tax revenue from the new building would meet or exceed the cost to educate the new students.



















