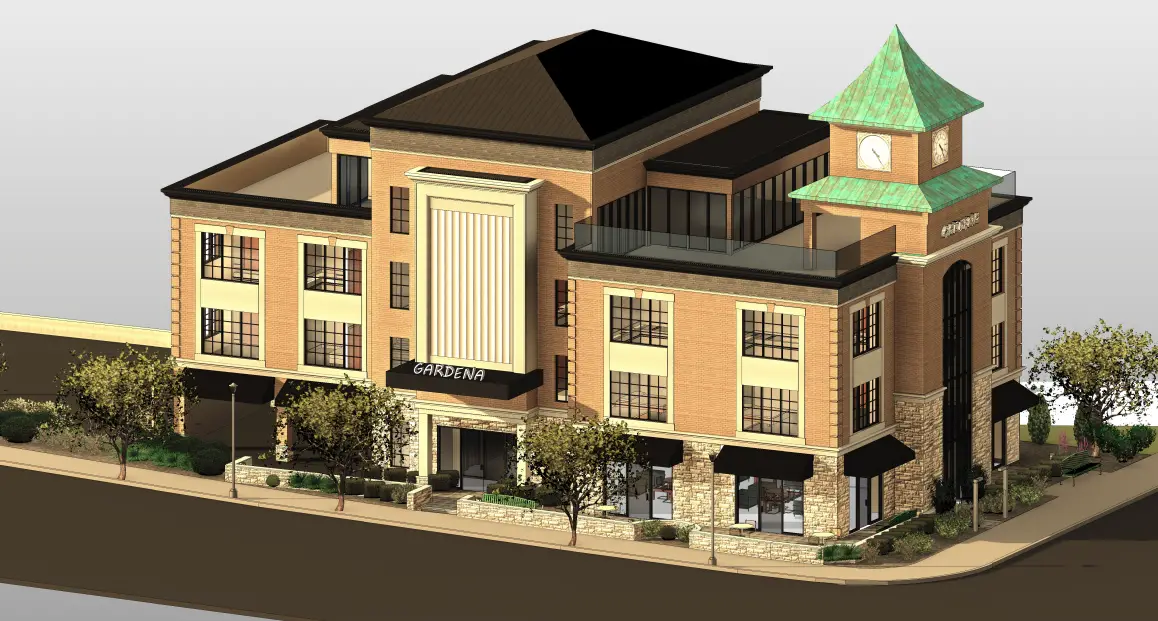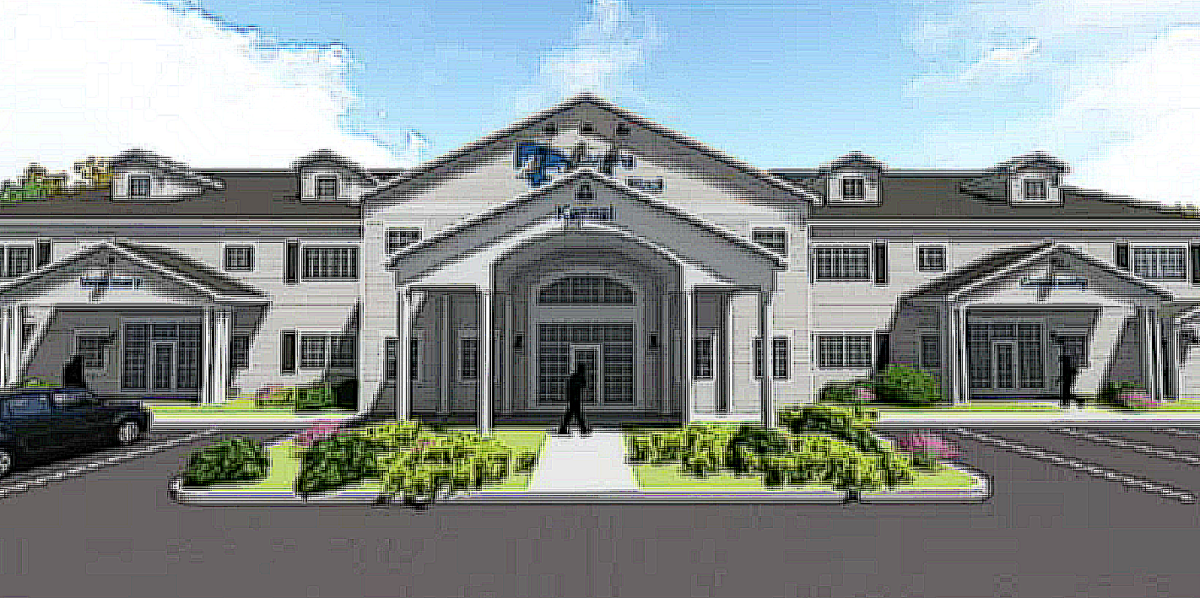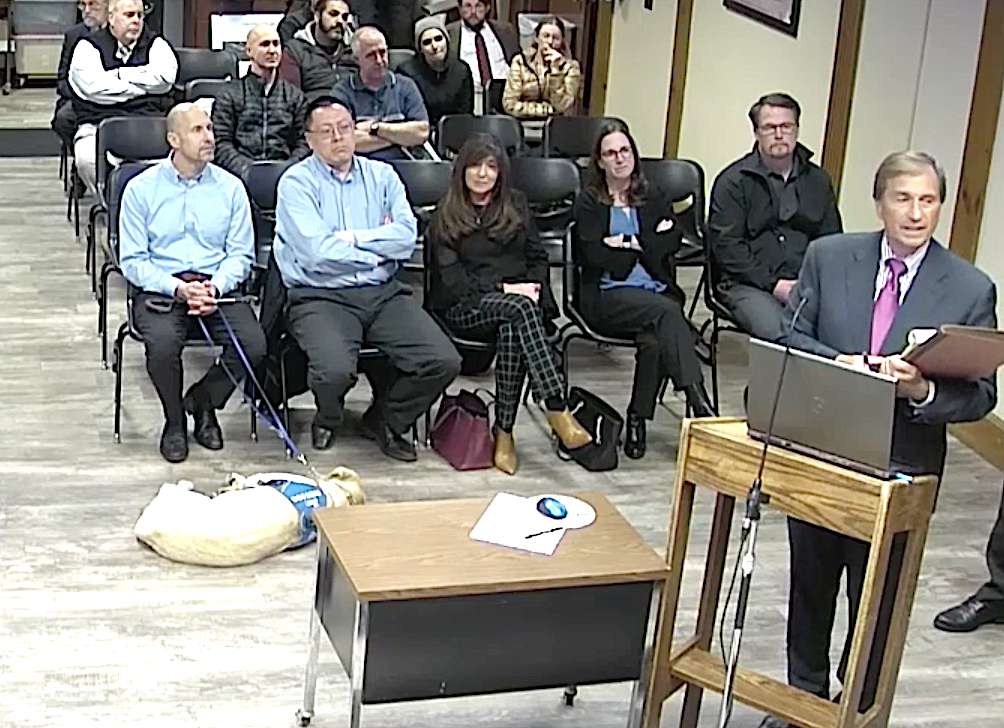Two development proposals with very different objectives recently received approvals by Yorktown officials. Both will offer sleeping accommodations, but one will feature luxury for humans while the other is especially designed for some very special canines.
The Planning Board gave its approval for the construction of the town”™s first boutique hotel in the Yorktown Heights business corridor to be known as The Gardena. The hotel became possible when in 2021 the Town Board voted to adopt overlay districts in the Yorktown Heights and Lake Osceola business hamlets. The overlay districts were intended to expand the types of new development that would be allowed.

Town zoning describes a boutique hotel as being a small, luxury hotel that does not have more than 25 rooms and that offers an enhanced level of services with unique accommodations. The Gardena will be in a three-story structure at 1952 Commerce St. at the corner of Veterans Road and Commerce. It will have 18 rooms along with a café, a rooftop bar and grill and off-street parking.
At 3241 Crompond Road (Route 202) in Yorktown Heights, Guiding Eyes for the Blind is moving ahead with plans to construct a new 30,000-square-foot two-story kennel and training facility which would accommodate up to 200 dogs. Guiding Eyes for the Blind purchased the 12-acre site from Temple Israel of Northern Westchester for $4,000,000 on June 28, according to records on file with the Westchester County Clerk’s Office. In the transaction, the seller was represented by Garry Klein, managing director of Houlihan Lawrence Commercial. The buyer was represented by William Cuddy Jr. and Jacqueline Novotny, both affiliated with CBRE.

Joseph Riina of Site Design Consultants explained to the Planning Board that the proposed hotel would use existing parking spaces on the property. The existing building would be demolished and the proposed building will overlap the footprint of the existing building and some of the parking.

The main entry to the building will face Veterans Road. The Commerce Street side will have a prominent clock tower feature with an interior stairwell. A patio area is proposed on the Veterans Road side which is adjacent to the café that is to be located on the first floor. Riina said that the developer believes there is ample parking available in the vicinity of the proposed hotel and that would make up for the proposal including fewer parking spaces than required by code.

After a zoning text amendment was approved by the Town Board, Guiding Eyes was able to go ahead and submit its site plan application to the Planning Board. Attorney David Steinmetz of the White Plains-based law firm Zarin & Steinmetz noted that Guiding Eyes has been operating in Yorktown at their existing facility located on Granite Springs Road. He said that the new kennel and training facility which would accommodate up to 200 dogs. He noted that while the proposed facility is similar to the Granite Springs facility, it will be further advanced in technology and noise control.
Tom Panek, president and CEO of Guiding Eyes, who is blind, said that the organization has been around since 1956 and they continue to care about the community. He said that they have taken a thoughtful approach to this proposal and the property. Panek was accompanied at a Planning Board meeting by his guide dog named Blaze, who showed the good manners taught by Guiding Eyes by quietly relaxing on the floor.
Riina, who is an engineering consultant for the Guiding Eyes project as well as for the boutique hotel, explained that to the north of the Guiding Eyes site is the Lowe”™s shopping center and Old Crompond Road. A storage center, BJ”™s and Signs Ink also are next to the site. To the south are residential properties which are accessed off Carpenter Road that borders the southern property line of the site. The Guiding Eyes site is currently improved with a single-family dwelling that has been abandoned for quite some time. Other than the area around the existing residence, most of the site is wooded with some mature trees. A wetland bounds the west, north, and east sides of the property.






















