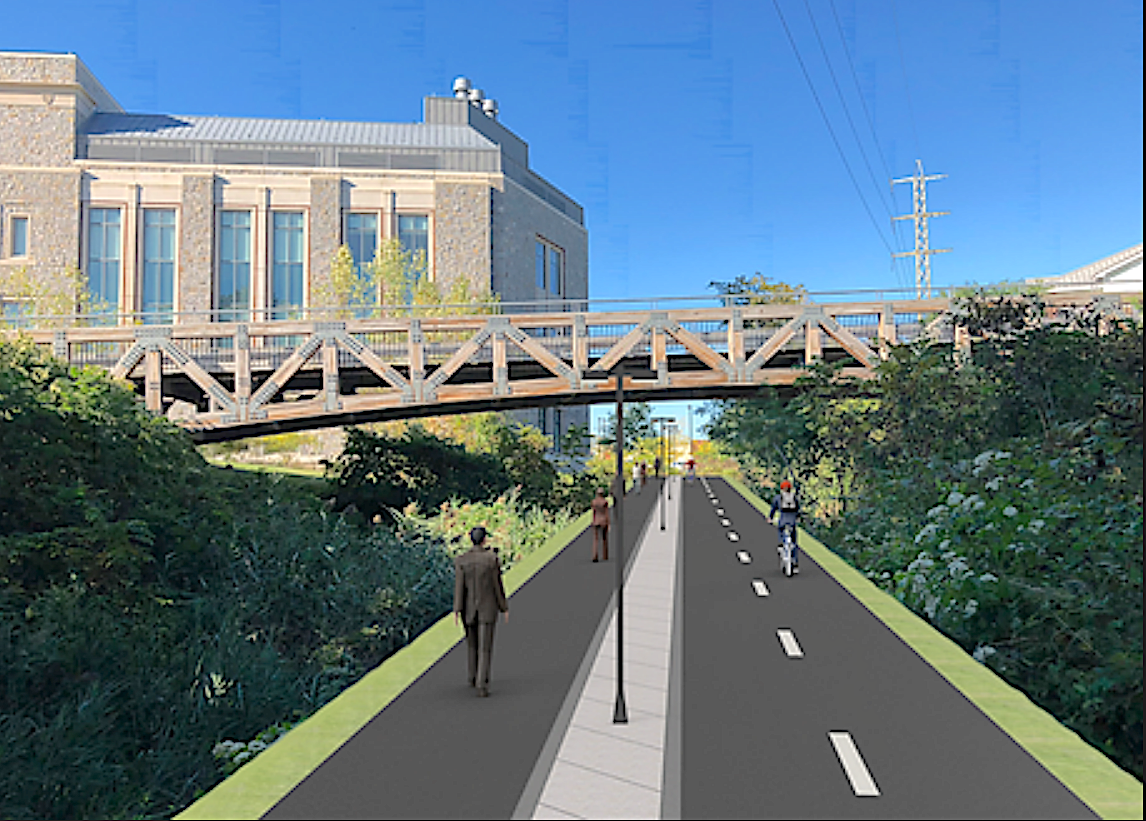Beekman Arts Center LLC and Bay Ridge Studios LLC have proposed constructing two four-story mixed-use buildings that would have 65 apartments and 14,088 square feet of first-floor commercial space on a lot at 45 Beekman St. and two adjoining lots fronting on High Street in Beacon. The planned construction site is across from Beacon’s City Hall.
The three lots would be merged into a single lot of 1.78-acres. The parcel is within the City of Beacon’s Local Waterfront Revitalization Program (LWRP) area.

According to Attorney Taylor M. Palmer of the White Plains-based law firm Cuddy & Feder, the existing three-story commercial building on the 45 Beekman St. parcel will be demolished.
“We understand that this building has previously been used in connection with commercial uses including offices, artist studios, a costume store and automotive storage,” Palmer said. “Based on our review of historical aerials of the High Street parcels, at least between 2000 and approximately 2017, the High Street parcels were used as a contractor’s storage yard.”

The two High Street parcels currently are vacant. Palmer pointed out that the application was designed to be zoning-compliant from the standpoints of use and dimensions with the exception of the off-street parking requirements, which will require a variance.
“The commercial space proposed within each building has not yet been defined as strictly retail or office space,” Palmer said. For the purposes of the traffic and parking analysis prepared for the project, all commercial space is assumed to be retail space in order to provide a conservative analysis of traffic and parking conditions.”
Palmer said that there would be 89 off-street parking spaces provided for the two new buildings. Fifty-four surface parking spaces are proposed behind the new buildings and 35 spaces are proposed within the garage level beneath the building that would be built at 45 Beekman St. The off-street parking areas will be accessed by the existing driveways located off of Tompkins Avenue and Beekman Street. Existing sidewalks are located along Beekman Street, High Street, Tompkins Avenue and North Avenue (NYS Route 9D).
The 45 Beekman St. building would offer 8,670 square feet of commercial space on the first floor and 2,410 square feet of tenant amenity space. The second, third and fourth floors of the building would have 37 dwelling units. There would be 20 one-bedroom apartments and 17 two-bedroom apartments
The High Street building would have 5,418 square feet of commercial space on the first floor along with 3,420 square feet of tenant amenity space. The second, third and forth floors would have 28 dwelling units of which 13 would be one-bedroom apartments and 15 would be two-bedroom units.
Palmer said that the entrances of the buildings will front on Beekman Street and the developers are currently contemplating installing landscaping and related streetscape improvements within the New York State Department of Transportation Right-of-Way along the North Avenue (Route 9D) frontage in order to increase the attractiveness of the premises as viewed from the abutting roadways.
Palmer said that there has been a vision for the site location to be part of an attractive gateway to Beacon and that the LWRP calls for properties within its boundaries to be linked to and integrated with downtown Beacon and other points of interest.
“The applicants desire to redevelop the premises to increase the attractiveness of the frontages along North Avenue and Beekman Street and to support the vitality and sustainability of the Beekman Street corridor with commercial mixed uses,” Palmer said. “This location is well-suited for mixed-use development, given the character of the surrounding commercial and residential developments.”
Palmer pointed out that a traffic study prepared for the project by Colliers Engineering & Design, which includes a shared parking analysis concluded that the project is not anticipated to have a significant impact on traffic conditions in its vicinity. He said that a detailed landscaping plan was being prepared.
Architect Aryeh Siegel told the Dec. 12 meeting of the Beacon Planning Board, “We’re at the beginning stages of the project but for both buildings the main bulk of the building goes up three stories and then there’s a set back fourth story. We’ll make sure to screen the rooftop equipment.”
Siegel said that they are looking at incorporating areas of a green roof and solar panels. He said that the facade of both buildings will be a mix of brick and Hardie board siding.
“Basically the building design is intended to fit in with neighboring buildings and act as a connection to the Main Street corridor,” Siegel said.





















