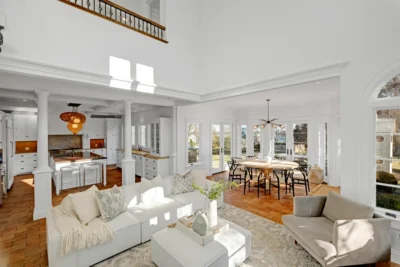
This 1953 Mediterranean-style home, redesigned in 2012 by architect Robert Keller, showcases Larchmont Manor’s stunning views of the Long Island Sound just steps from Manor Park and a dog beach.
The 5,905-square-foot custom build at 15 Helena Ave. features luxurious finishes and striking architectural details, including high ceilings, graceful archways, large windows and an open-floor plan that unfolds to stone terraces, an outdoor kitchen and an expansive backyard, all ready for indoor/outdoor entertaining and relaxation.
 The main floor boasts formal rooms with a fireplace, a chef’s kitchen with a breakfast room, a double-height family room with a stacked stone fireplace and library and a guest suite.
The main floor boasts formal rooms with a fireplace, a chef’s kitchen with a breakfast room, a double-height family room with a stacked stone fireplace and library and a guest suite.
Upstairs, the six bedrooms including a primary suite with a deck offering sweeping Long Island Sound views, a fireplace and a spa bath. (There are five and a half bathrooms in all.)

The lower level contains a media room, a rec room, a playroom with a climbing wall, a kid’s bunk room and a full bath.
Water babies will enjoy access to sunrise/sunset kayaking and paddleboarding, but there’s also a pool site plan available for those who prefer not to leave the 0.47-acre site.
The property lists for $5,195,000. For more, call Houlihan Lawrence’s Pollena Forsman at 914-420-8665.
















