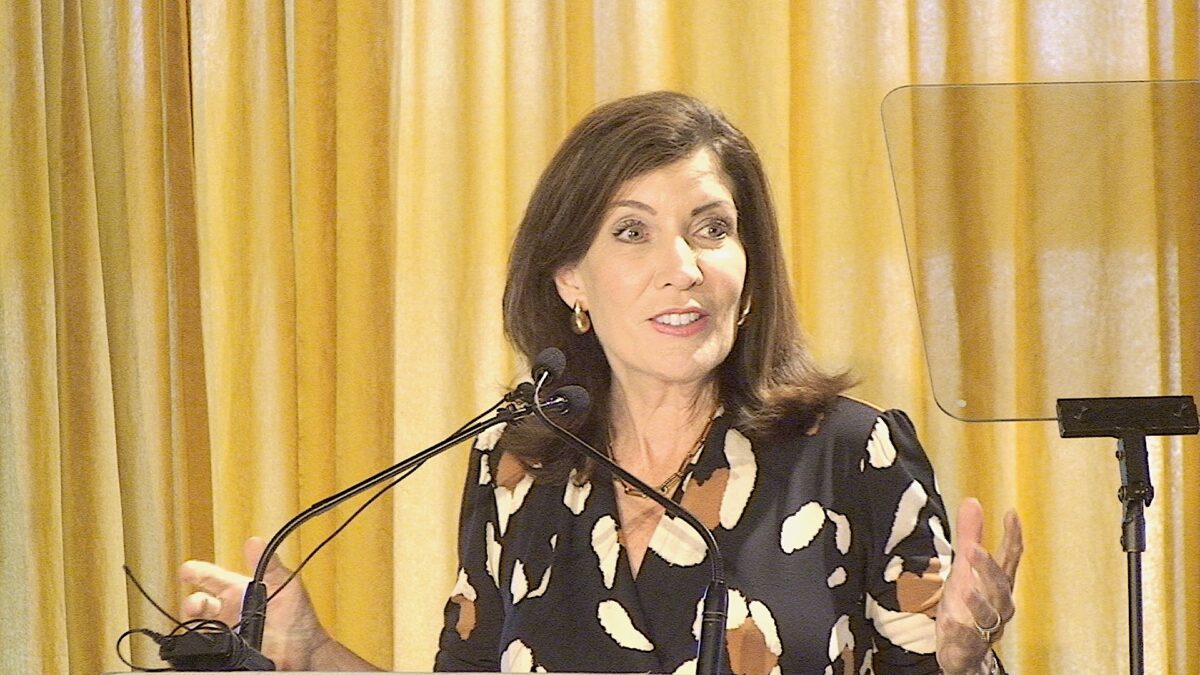The Royal Bank of Scotland has, since day one, pursued a green building standard rating for its new headquarters in Stamford. The result is the largest green building the state.
“Our goal is to qualify for a gold ranking by the U.S. Green Building Council”™s Leadership in Energy and Environmental Design (LEED) rating system,” said Phil Hobbins, RBS property manager for North America.
The LEED rating is the nationally accepted benchmark for the design, construction and operation of green buildings. RBS hopes to achieve the highest LEED ranking of gold.
The project, a $500 million investment by RBS, is a 12-story building located on more than four acres along Washington Boulevard and the Mill River in Stamford.
The building will be the headquarters for RBS Americas and its global banking and markets business, including RBS Greenwich Capital.
The project is to be the largest environmentally responsible building in Connecticut, planned to open in the first half of 2009. The site was previously the location of a variety of gas stations and parking lots.
By becoming an operating LEED-certified building, RBS will benefit environmentally by reducing the amount of construction waste sent to local landfills, implementing more efficient water and energy systems, creating a healthier and safer environment for employees working in the building and substantially lowering greenhouse gas emissions.
“It”™s a J-shaped building with one side sort of opening itself up to the west,” said Roger Ferris, founding architect of Roger Ferris and Partners, the building designers. “The building is unusual because it”™s horizontal in its orientation, most buildings like this that have trading floors and offices in the United States, not unlike UBS across the street, tend to be a tower with a platform and a trading floor. The floor plates tend to be around roughly 25,000 to 30,000 square feet in size. We”™re going on the European model where the floor plates are closer to 75,000 square feet to cases with close of 140,000. This is the model we have found that this is more flexible.”
The million-square-foot building will include a 95,000-square-foot trading floor, enough space for 1,000 traders, on the sixth floor. Also in the plans will be space to accommodate an additional 400 traders on the seventh floor.
“The trading floor has a two-floor glass window on all three sides to let in as much sunlight as possible, which is a double edged sword,” said Ferris. “On one hand you want to let in sunlight; on the other hand you need to control it. We have a louver system on the outside of the glass that actually moves the slats up and down depending on where the sun is to keep the glare out of the trader”™s eyes.”
There will be locations for a sky lobby trading floor mezzanine on the seventh floor as well with a food service, dining and exercise facility on the eighth floor.
The building will house 700 employees moving from RBS Greenwich Capital, 550 RBS employees relocating from New York City and 600 new employees.
Nearly 70,000 cubic yards of soil has been removed from the site, 37,000 cubic yards of concrete brought in, nearly 5,000 tons of steel have been put in place and six acres of exterior wall glass will be installed. The last steel beam was placed in February of this year.
By the summer, more than 750 men and women will be working on site everyday as the completion of construction draws near.
The building hopes to offer both proximity and complete access to public transportation for RBS employees commuting to work as well as visitors from New York and Connecticut.
“Paramount to us was how to integrate the parking,” said Ferris. “We felt that there”™s a lot of examples of what not to do as you come along 95 looking at Stamford: Everyone”™s parking garage is right out there, all precast concrete and not very interesting and yet that”™s really the façade of the city as people pass by on what we call the Main Street of the Northeast. It will be part of the gateway as the southern bookend of the city.”
The parking garage is estimated to be able to accommodate 2,000 cars.
The parking garage has a faux wood façade already in place that is actually aluminum.
“The building has different greetings,” said Ferris. “Depending on which way you”™re looking at it, it”™s completely different from the north than it is from the south.”
In conjunction with the $500 million investment by RBS, significant support for the project has been provided by the state”™s green initiatives.
According to a study by the Connecticut Center for Economic Analysis, the completed project will generate more than $420 million in new state tax revenue through 2028. In addition to nearly 2,000 direct jobs, the project is speculated to create approximately 2,500 indirect jobs in the Stamford area.


















