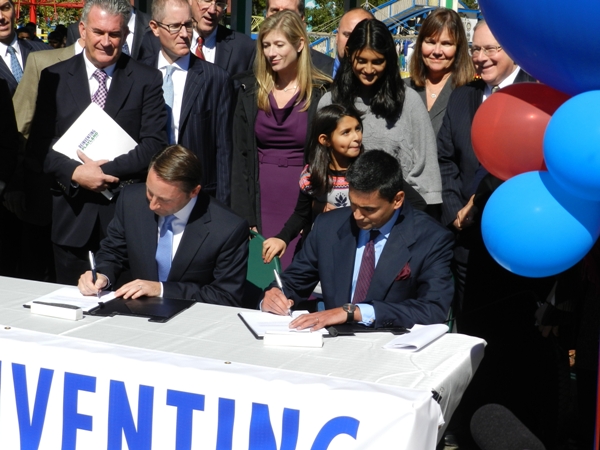[portfolio_slideshow]
[divide]
Construction on the new $450 million Stamford Hospital is under way and on target to receive patients in two-plus years.
Steel beams three stories high are in place for a quarter of the future footprint and construction on a new central utility plant is nearly complete.
About 10 years in the making, the single-phase construction project is expected to finish by spring 2016. City and hospital representatives officially broke ground in May.
“It”™s amazing that this was something that just started out as an idea,” said Michael Smeriglio, executive director of facilities management for Stamford Hospital. “It”™s really just phenomenal to be a part of it and see construction start.”
Before putting on a hardhat and yellow construction vest over his suit, Smeriglio laughed as coworkers joked he”™s spent his whole life working on the project. Original plans included a multiphase construction project that could have lasted as long as 15 years, as opposed to the current three-year plan.
“I think it”™s going to be good for the community,” Smeriglio said, reflecting on the amount of detail going into the project plans. “They”™re going to benefit immensely with the efficiencies of the building.”
Once completed, the more than 640,000-square-foot building will stand adjacent to existing hospital buildings, some built as early as the turn of the 20th century. The 11-story, mostly glass building will double the size and number of rooms in the emergency department and provide all patients with private rooms and bathrooms. Hundreds of patients, employees and community members weighed in on the design, which follows nationally embraced patient-centered criteria.
The new building will displace old parking spaces, which are now relocated along the perimeter of the hospital, said Paul Nylund, a Skanska construction project executive based in Parsippany, N.J. About 45 single-family houses were purchased and demolished to expand the campus by 50 percent, he said.
“We”™ve counted so many car spaces sometimes we see parking spaces as we go to sleep,” Nylund said with a pause. “One, two ”¦”
So far, Skanska workers have finished grading the hospital site for construction and are finishing efforts to realign roads and reroute utilities from an existing boiler house to the new central utility plant.
Construction on the power plant began August 2012 and is expected to finish this winter. After steam and water pipes are rerouted this fall, steelwork will begin on the building”™s remaining footprint. About 140 people are currently working on the site.
“I tell ya, there”™s a lot of activity on this site,” Nylund said. “What”™s paramount is that we keep the hospital going during construction without a hitch. So far we have.”
Given the age of the buildings, Stanley Hunter, project director of the facility”™s master plan, said the new designs were more responsive to today”™s health care industry. Larger surgical suites will accommodate the latest technology; the intensive care unit will expand; and all Heart and Vascular Institute services will be in a centralized location, as will be mother-child services.
“There are a lot of things that are going to change how providers give care,” Hunter said. “It”™s really responding to the needs of the city of Stamford and providing quality care to the community.”


















Comments 1