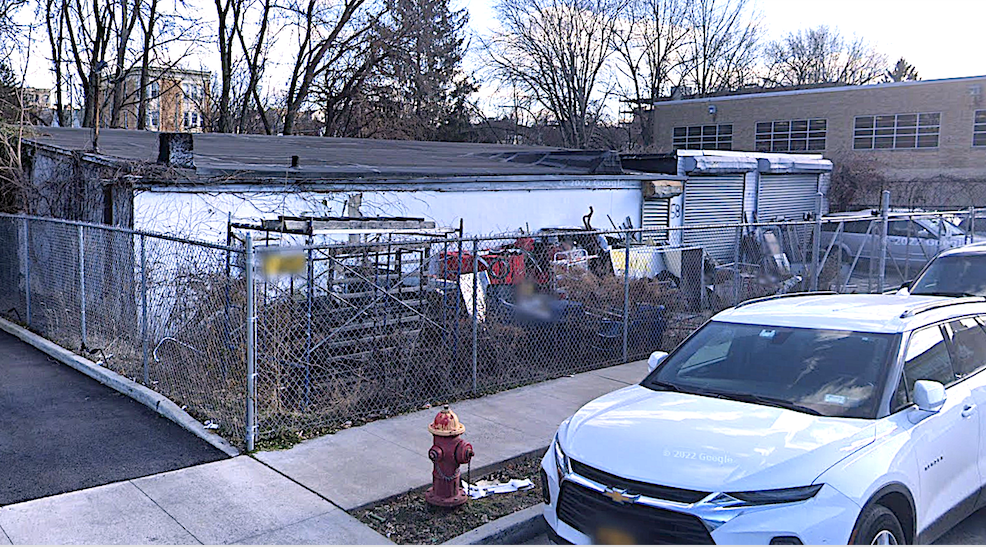The Yonkers Planning Board is expected to review a proposal for a five-story 10-unit apartment building at 58 Purser Place when it meets Jan. 8. The applicant is Mark Connolly, MP Riverdale Associates. Architect Nicholas Faustini submitted details of the project to the Planning Board.
Faustini said that the property is 7,946 square feet and has been owned for many years by the applicant. There currently is a warehouse on the site.
The proposed building has an estimated construction cost of $1,000,000. There would be two apartments per floor, with each floor having a one-bedroom unit of 577 square feet and a two-bedroom unit of 736 square feet.

“Residents will have access to 10 dedicated parking spaces at the ground level and rear yard,” Faustini said. “We have proposed a future solar array at the building roof top, with placement not to exceed the height of the perimeter parapet.”
He pointed out that the are a variety of multifamily buildings of various sizes in the neighborhood and the PEARLS Hawthorne School is nearby.
When the plan was first submitted to the Yonkers Building Department, a number of deficiencies were found. Among these were that the site had only 7,946 square feet while 10,000 square feet were required. The lot width was insufficient and there was an insufficient front yard. The proposed building would be 64 feet high, exceeding the maximum permitted height of 35 feet.
The city’s Zoning Board of Appeals was asked for variances for these and other elements and gave its approvals. It determined that granting the variances would not be detrimental to the neighborhood and surrounding property owners. It said the deficiencies were minimal.
Faustini noted that the building will have packaged terminal air conditioning units to provide heat and cooling and that all residential units will be ADA compliant. There would be 10 parking spaces provided for residents.



















