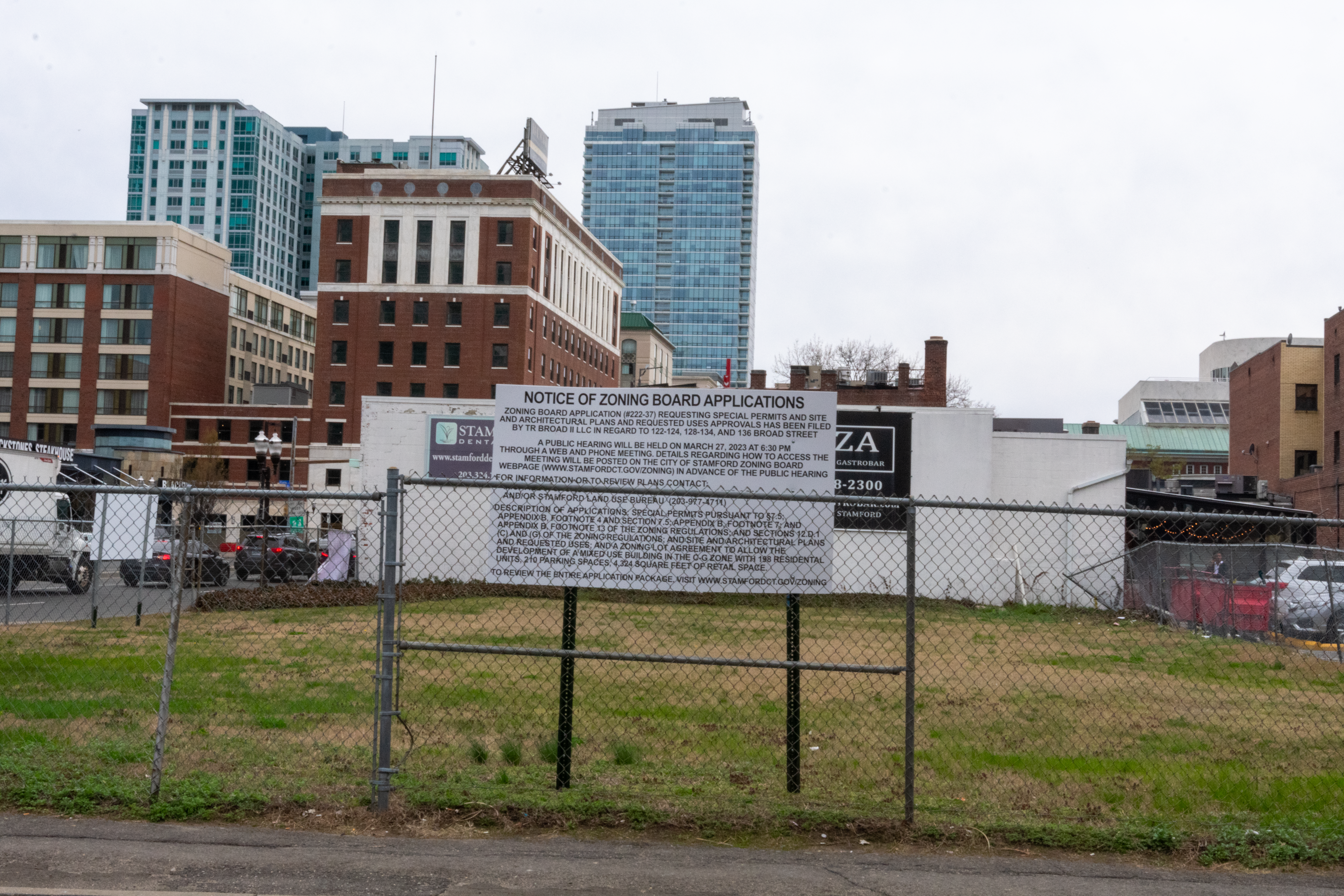
The empty space commonly known in Stamford as the “Dress Barn Lot”is an empty space between Zaza Pizza on Broad Street and a patch of lawn just south of the Broad Street Parking Garage. The space, stretching from 128 to 136 Broad Streets, has stood largely empty for years despite being in a prime location in the heart of the city’s downtown.
Now, a proposed development has been put before the Stamford Planning and Zoning Board (PZB) for a major development that will span several parcels and construct a 13-story mixed use building with 198 rental housing units and more than 4,000 square feet of retail space. Construction is anticipated to start before the end of the year and be completed in 2025.
“It is exciting because we are finally able to fill in some of the last remaining vacant parcels either in the central business district or around the perimeter,”said Michael Cacace in a recent meeting of the city’s Planning and Zoning Board (PZB) on behalf of the developer, F.D. Rich Co. Cacace, who is founding partner of the law firm Cacace, Tusch & Santagata, also noted the Urby Apartments that replaced another long-empty down space was nearing completion, making the former Dress Barn site the next logical step towards building up the city center.
“I would note that there are a number of benefits associated with the project,”Cacace said, noting that the project as proposed would add 18 below-market-rate units to the city’s housing stock while increasing annual property taxes from $40,000 a year to an estimated $1.3 million. In addition to fees associated with the application which the city can collect and both construction and permanent jobs, Cacace asserted that the project would support the many businesses in the immediate area while enjoying a high walkability rating.
The proposed building is to be located across the street from Landmark Square and the entrance to the theater in Stamford Center Mall and just around the corner from restaurant rich Bedford Street. However, the two open areas which the developers “ TR Broad II LLC, part of the F.D. Rich Co. “ hoped to use for the building are bisected by Gay Street.
The City of Stamford has an easement ensuring that Gay Street remains a primary way to access both the Broad Street Garage and the parking located behind many Bedford Street businesses. To accommodate the street, the building will rise from two separate foundations and meet in the air above the street, which will also provide access to the building’s parking garage.

Parking was among the most controversial aspects of the development.
Frank Petise, the chief of Stamford’s Transportation, Traffic & Parking Bureau, joined the PZB meeting to provide insight for the board.
“Overall, we are in support of this application,”Petise said. “They have provided a number of truck turning templates for us to show that all the loading works underneath the building not only for their building but the surrounding ones.”
“I would just note for the record that we have submitted over one hundred letters of support for this project, which includes almost all of the property owners on Broad Street and Bedford Street and many of the tenants who occupy those properties,”Cacace noted.
Truck turning plans were a key point because the project has significant, but not universal, support.
“We received a letter from Malloy Realty expressing concern about the ability for trucks to access their properties closer to the corner of Bedford and Broad “ do you agree with their concerns?”Zoning Board Chairman David Stein asked.
Petise reiterated that the plans and truck turning templates received left him satisfied with the ease of access.
There were also concerns expressed by members of the board about the format of the parking spaces on the property. The submitted plan calls for 210 spaces, including a mixture of valet and self-parking spaces. Although that number meets the city’s established parking minimums, questions about the accessibility of those spaces, particularly with both residents and non-residents likely needing access, drew questions from several board members and prompted discussions about the need for considerations such as electric vehicle charging spots.
Thomas Rich, the president of F.D. Rich, addressed the meeting by highlighting other properties in the city that used novel parking solutions and found them either effective or overkill, adding that Stamford is “over-parked.”He expressed doubt that the valet spots were necessary and asserted that visitors would most likely always find open self-park spaces.
“We are doing what everybody across the country is doing,”Rich argued as the plan to use valet spots to reach the building’s parking minimum came under question. “We are coming up with schemes to build smart parking, reduce reliance on the car. We have a 90-walk score, we’re next to a 1,000 car public parking garage, we’re across the street from a 3,700-car public parking garage, we’re near a 1,000-car parking garage next to Target “ we’re swimming in a sea of parking.”
The applicants were ultimately encouraged to provide additional information about the plan’s traffic impacts, so that discussions can continue during the next Zoning Board meeting on April 24.


















