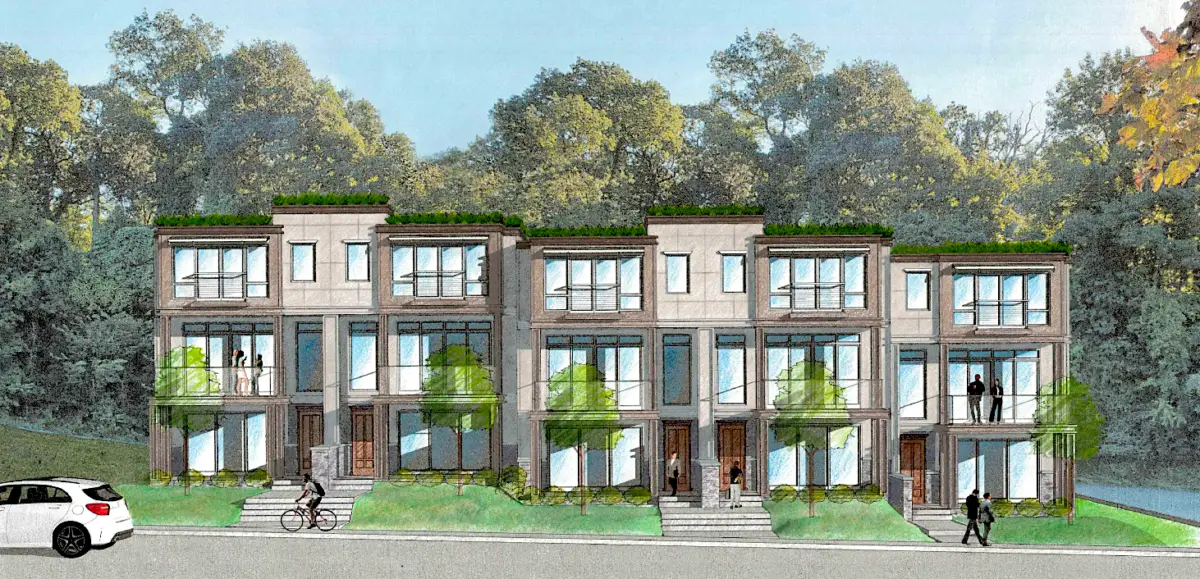The Board of Trustees of the Village of Hastings-on-Hudson has approved a zoning change that would allow a 21-unit condominium project to be built along Warburton Avenue at the border with Yonkers. A document filed with the village identifies the applicant as “Warburton 1 LLC (Neil J. DeLuca).” The village’s Planning Board has been reviewing the project.
The site was in two zoning districts, MR-1.5 and R-10. The developer petitioned to have the MR-1.5 district expanded to cover the entire site, which would allow the project to be built.
Plans call for units to be built on parcels totaling 2.67-acres on the east and west sides of Warburton Avenue. The site on the west side of the avenue is where The Riverview catering facility had been operating for many years. Riverview closed during the Covid-19 pandemic.

Michael Stein of Hudson Engineering & Consulting told the Planning Board that slopes greater than 15% comprise the majority of the site and there are limited options for positioning the development to avoid steep slopes.
“Care has been taken by the design team to propose site improvements that will be stable, minimize erosion and sedimentation, control on-site stormwater runoff, and protect adjacent properties,” Stein said.
Attorney Marc Blanchard of the White Plains-based law firm Blanchard & Wilson LLP told the Planning Board that there are some front yard deficiencies in terms of setbacks for which the developer will need variances from the village’s Zoning Board of Appeals.
Architect John Sullivan of Sullivan Architecture in White Plains said that adjustments have been made to the plan based on feedback from Hastings officials, while adding, “The plan is not 100% set.”


Sullivan pointed out that 20 of the units are in the Village of Hasting-on-Hudson while one unit is in the City of Yonkers. The dividing line between Hastings and Yonkers passes through the property situated on the west side of Warburton. The units on the west side were designed so that the dividing line between Hastings and Yonkers places an entire unit on the Yonkers side of the border and no unit straddles the border.
“There are about three different unit types that we have,” Sullivan said. He said that most of the units have a two-car garage that is accessed from the rear of the unit. He said there are three units that will be priced to be in the affordable housing category that have a one-car garage.
Sullivan said that the five units that would be built on the west side of Warburton Avenue would be in the footprint occupied by the catering facility. He said that the property on the east side was used as a parking lot for buses and the proposed condominium units would be build on the area that previously had been paved over.
Sullivan explained that the height on the east side of the avenue would be three stories while on the west side it would be two stories. He added that because of the slope of the terrain each west side unit would have a walk-out lower level resulting in there appearing to be a third story when viewed from the rear.
“We don’t have peaked roofs,” Sullivan said “We did this purposely. The back portion of it has on the roof a rooftop terrace for each one of the individual units.”
Sullivan said that all of the outdoor lighting in the project would be “dark sky” compliant with fixtures that direct light downward and are placed on comparatively short stanchions. He also said that the developer would clean up certain rock outcroppings that are features of the site.
“While we’re excavating down, we’re not going into the face of that rock,” Sullivan said. “We’re preserving that. If anything, we’re going to enhance it. It needs to be cleaned up a bit. It has vegetation growing through fissures in the rock. There are invasive vines growing all over it. Things like that will get improved but not excavated. We’re not disturbing it.”
Sullivan said that most of the units will have two bedrooms, some with a den and a few would be three-bedroom units. He said the units would average between 2,100 and 2,500 square feet of living space.


















