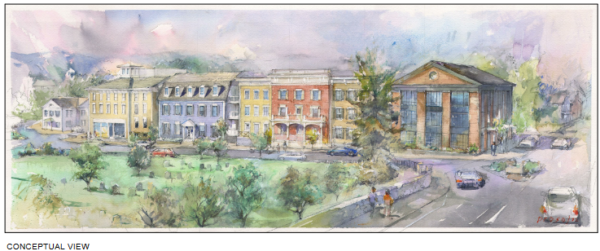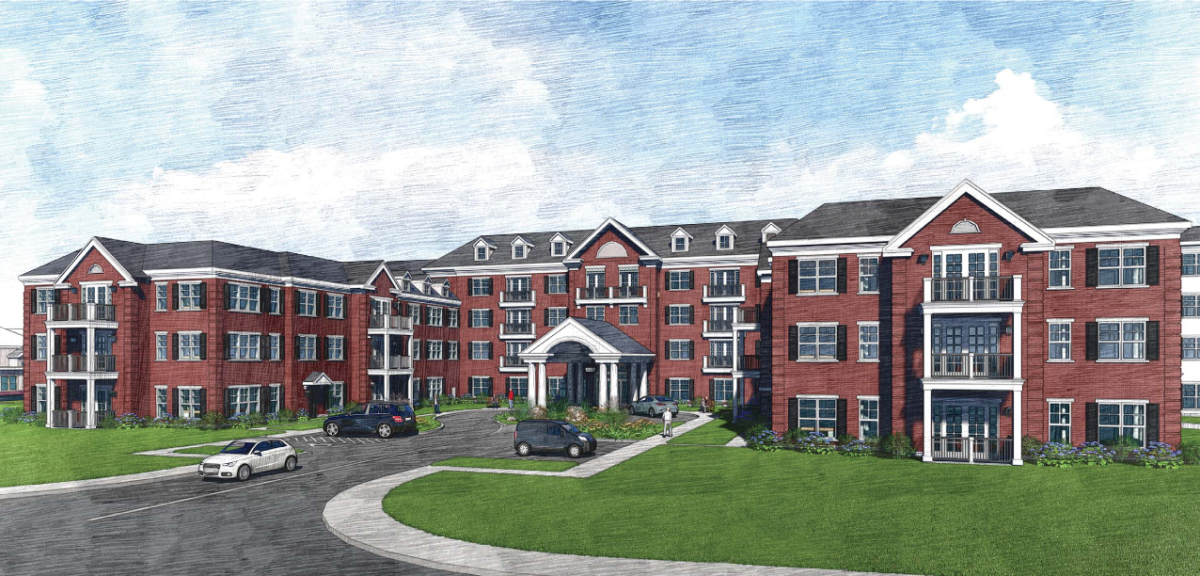Across the street from the East Norwalk Historical Cemetery ”” where local lore has it the legendary Yankee Doodle is buried ”” a proposed mixed-use development featuring 77 housing units, retail and office space has received the nod from Norwalk’s Planning & Zoning Commission (PZC) to begin preparations for a public hearing in February.
The original special permit application for the site was submitted in June 2022 after the Wells Fargo bank branch on the site closed earlier in the year. The address of the location is 1 Cemetery St. but joint developers M.F. DiScala & Company and Spinnaker Real Estate Partners refer to it as the Lofts at Mill Pond, emphasizing that the lot borders the Mill Pond once used to power industry in the now primarily residential neighborhood.
“We worked very hard to achieve that New England aesthetic,” Colin Grotheer, an associate architect at Beinfield Architecture said as he presented a watercolor depicting the proposed buildings, consisting of several varied architectural styles facing the street and a Colonial-styled outbuilding which will feature office space. “The site plan is by and large unchanged, most of the substantive changes have had to do with the circulation along the state roadway and the connection to Gregory Boulevard and East Avenue. We have mostly been working to refine the design and work to mitigate the height and vary the appearance of the streetscape and really anchor this end of the green.”

Additionally, a walkway will pass between the building and the Mill Pond featuring modern lighting fixtures and providing pedestrian access away from Cemetery Street. A small public square will front onto East Avenue, which landscape architect Mike Eckerson pointed out would include convenient seating for those visiting the Sweet Ashley’s ice cream shop just across the street.
The plans allow for the inclusion of a space on a spit of land extending into the pond which belongs to Norwalk, and which could include a deck or pier at the city’s discretion, as well as a rain garden and other landscaping improvements to reduce runoff.
“I’ve been down there after a rain and everything in that parking lot goes right into Mill Pond,” observed Commissioner Mike Mushak during the presentation. “Oil, grease, garbage, trash, everything washes right in,” he added, appreciating efforts to reduce the site’s runoff.
The need to understand traffic flows caused significant delay in the project. Cemetery Street is part of State Route 136 along with Gregory Boulevard and East Avenue, which it connects. As a result, the changes required input from the Connecticut Department of Transportation, as well as coordination with Norwalk’s municipal government regarding plans to improve walkability in the area immediately south of the East Norwalk Train Station.
Gregory Del Rio, director of transportation planning and engineering at Hardesty & Hanover LLC, explained to the commission that responding to the city’s plans required changes to the driveway for the property, which will feature 98 parking spaces, mostly covered.
“Cemetery Street is currently two lanes without any parking or bike lanes or other facilities, and the sidewalk is on just one side of the street,” Del Rio noted before pointing out the proposal will add both a bike lane and on-street parking to the south-side of the street. He framed this as a necessary improvement, saying “I’ll just call out that the whole area around the cemetery is not very pedestrian friendly or walkable.”
Del Rio walked the PZC through how Norwalk’s Master Plan calls for changes which impacted decision making for the development. A road-diet along both Gregory Boulevard and the southern portion of East Avenue, as well as the installation of several crosswalks, are planned. Additionally, a five-foot-wide sidewalk will be installed around the entire cemetery. Currently, the only pedestrian access is a narrow sidewalk along the East Avenue side of the cemetery and several traffic islands will receive official crossing points.
Adam Blank, an attorney at Wofsey, Rosen, Kweskin & Kuriansky who represented the developers, noted that with finalization of the city’s plans for changes to traffic flows concluded that the project was entering its final phases.
“We’re just waiting on the final peer reviews for traffic and architecture,” Blank said. “I’m sure we’ll have some tweaks but we hope that in consulting with your staff that by your first or second meeting in February we can be on for a public hearing.”



















