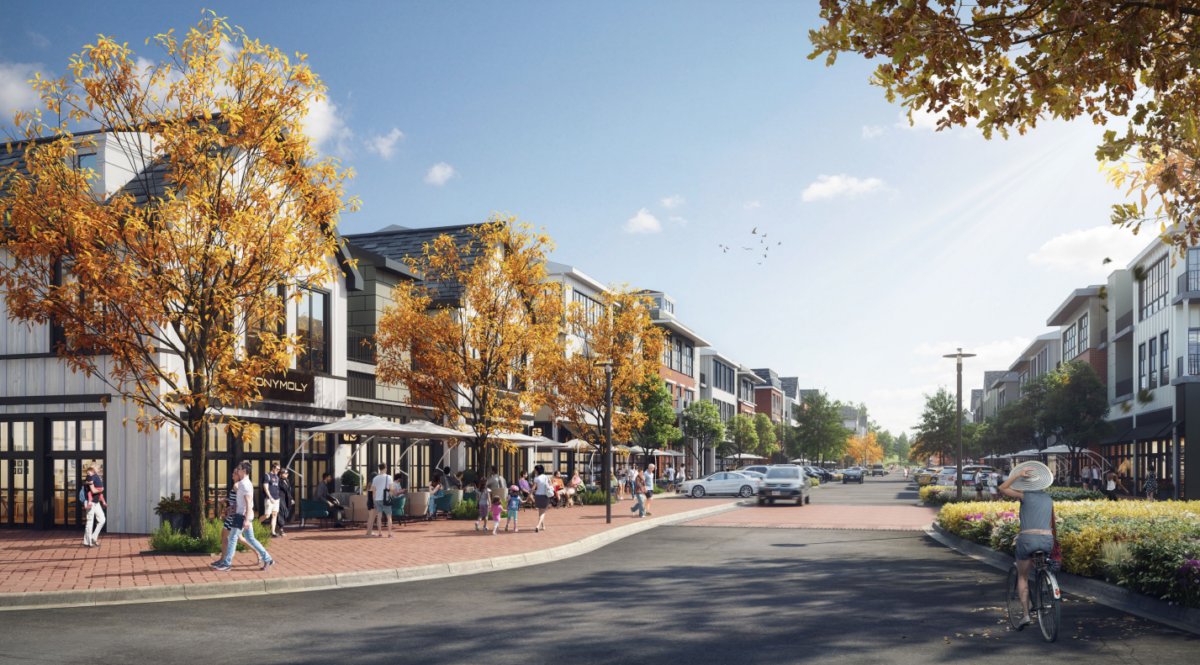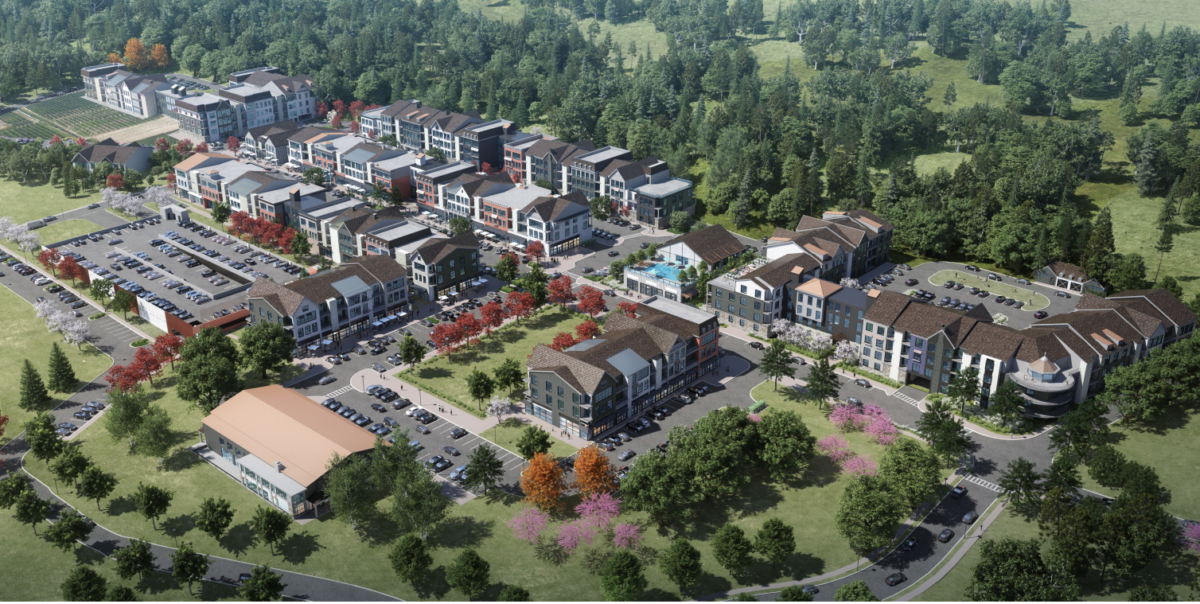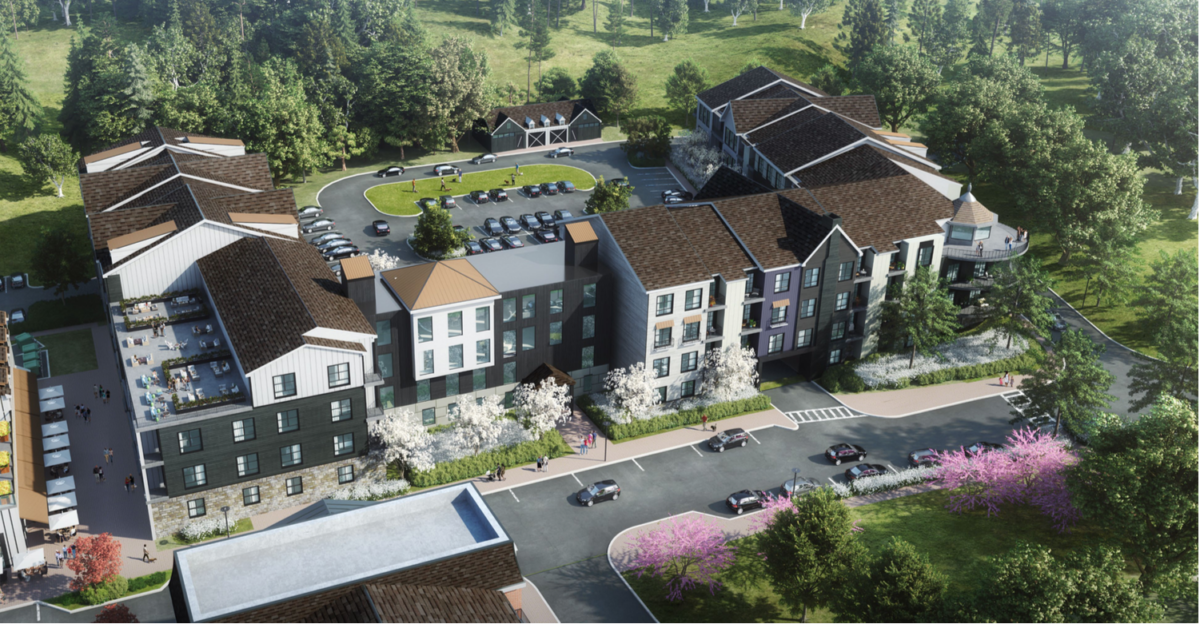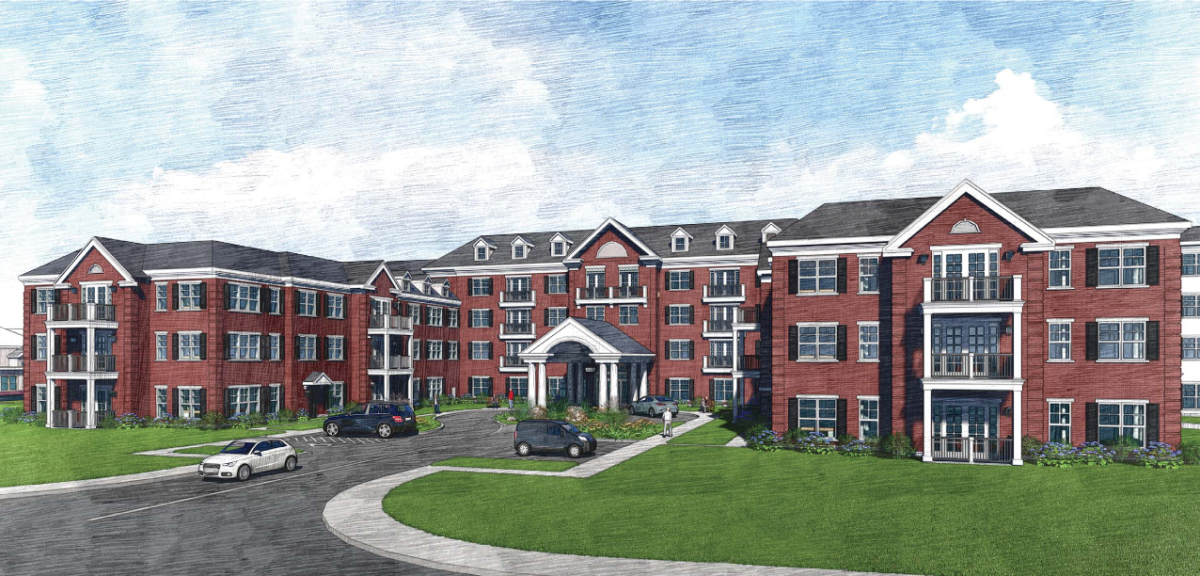Representatives of T-Rex Capital Group LLC, developer of Bellefield at Historic Hyde Park, were due to go before the Village of Hyde Park Planning Board on Dec. 7 to continue the review of plans for phase two of the Bellefield project. The approximately $1 billion project is using a 340-acre site along Route 9, across from the Culinary Institute of America. Approximately 48 acres of the site will be devoted to agricultural use with about 197 acres maintained in their natural wooded state.

Phase one construction has been underway on the $52 million Residence Inn to be known as The Inn at Bellefield by Residence Inn as well as site work on infrastructure for other elements of the project.
Planning Board Chairman Michael Dupree told a meeting of the board at which the phase two plan was initially presented, “The structures that you’ll be seeing, the buildings, do reflect some changes from what was last submitted. The overall basic site plan remains the same.”


Kelly Libolt of KARC Planning Consultants, explained, “Many of you may be driving by, and the public may be driving by and seeing that there’s actually construction that’s going on on this project already. The phase one area includes the hotel that you currently see under construction and also the wastewater treatment plant.”
Libolt said that the phase two plan involves construction of an area known as The Village on approximately 40 acres that includes 356 residential units, 188,206 square feet of non-residential space and the 106,328-square-foot hotel currently being constructed in phase one. There would be a total of 1,382 parking spaces provided to serve the residential and commercial aspects of the project.
Two dozen buildings would form The Village, ranging from apartment buildings to a clubhouse and an 18,428-square-foot two and a half story structure to house City Winery, a restaurant, winery and event operation.


At least four of the residential buildings each would have 22 residential units in 22,290 square feet over 15,615 square feet of retail space. The largest residential building would be three stores with 44 apartments in 47,320 square feet over parking for 66 vehicles. There would be 129 condominium units. Townhouses also would be built, with the plan calling for 12 units in two buildings.
A barn would be constructed and used to support agricultural programs that would grow crops to provide food for local restaurants and markets.
Dupree pointed out that the developer would be providing extensive landscaping as construction on various buildings is completed. He called on the developer to provide a map showing which trees on the site would be saved.
“This isn’t going to be like a naked scar,” Dupree said. “It’s just going to be proceeding at different times. It will be stabilized and replanted.”
Questions were raised about details such as how deliveries by trucks would be accommodated, where trash would be stored for pickup and where handicapped parking spaces would be located. The developer was reminded that all roads built in the project would have to be named and all buildings needed street addresses for 911 emergency response.
Dupree expressed an opinion that the developer was providing too many parking spaces and that if every space that is proposed actually was built many would not be utilized.
“We’ve always used shared parking. We’ve never not had shared parking. I think this is over-parked,” Dupree said. “I want this place to be successful. What we normally do is allow banked parking so that if they need it they can build it.”
Dupree said that the planning board is happy with the way the project has gone so far.
“Why wouldn’t we be? This is an exciting project,” Dupree said.



















