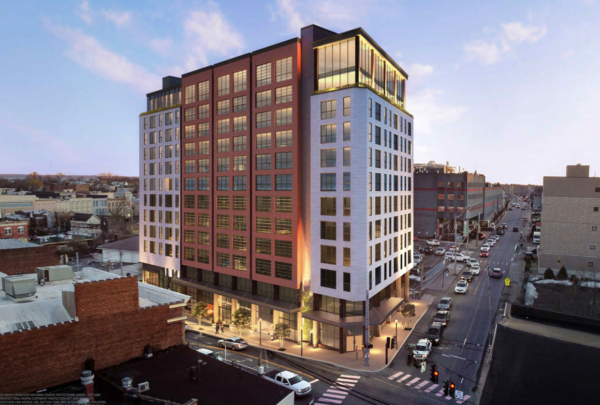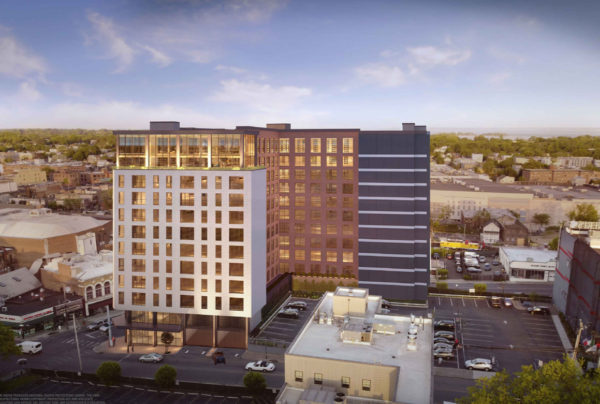An entity known as the Port Chester OZ Fund III QOZB LLC is proposing to build a 12-story mixed-use building with 202 residential units on property at 140-150 Westchester Ave. in Port Chester, across from the Capitol Theatre.
The applicant is affiliated with the St. Katherine Group in Port Chester and Saxum Real Estate in Summit, New Jersey.

Port Chester’s Planning Commission is expected to next take up the proposal at its Jan. 22 meeting. The developer previously held meetings with the village’s planning staff and submitted application materials that included traffic and environmental documents, which the commission began reviewing.
According to Anthony B. Gioffre III of the White Plains-based law firm Cuddy & Feder, the property consists of two tax lots and is located on the southern side of Westchester Avenue between New Broad Street and Pearl Street in the village’s downtown area in close proximity to the Metro-North train station. The developer is the contract vendee for the property.
“Currently the premises is improved with, at 140 and 150 Westchester Avenue, two existing three-story structures that has street-level commercial space and residential units above,” Gioffre said. “One-forty Westchester Ave. has street-level parking that is enclosed by a chain link fence.”
Gioffre said the building would contain 88 studio apartments, 75 one-bedroom units, 37 two-bedroom units and two three-bedroom apartments. He said 64 self-parking spaces would be provided and that the number of spaces exceeds the number required by the village.
Gioffre said that the developer would be seeking approval from the Port Chester Board of Trustees to include a pocket park on village-owned property adjacent to the premises.
“The pocket park, if approved and permitted by the Board of Trustees, will include some landscaping, outdoor seating areas and provide some nice enhancements and will be beneficial for the entire community,” Gioffre said. “This will not be space that will be utilized by this applicant for its own personal use. It’s not dedicated commercial space, it’s not required as part of this application, but it’s something that has been sought and is encouraged by the (village’s zoning) form-based code and it certainly is something that provides some nice features that a lot of other developments can’t propose.”
Gioffre said that the pocket park would be built and maintained by the applicant.
“It can be utilized by anybody from the public. It’s something that I think really is needed in different parts of the village,” Gioffre said.
Gioffre said that there would be 22 units priced as affordable housing for people earning 60% of the Area Median Income, which he said fulfills village requirements for affordable units in a project such as this.
He said that the building would be outfitted with energy-efficient elements including special glazing and a green roof system.


“The overall benefit as part of this proposal is to reactivate the streetscape. It will introduce activated commercial spaces, pedestrian improvements along three frontages and three streets, the pocket park ”¦ new street plantings and trees, sidewalk lighting, potential for outdoor dining and bicycle racks,” Gioffre said.
He said that the proposal addresses a number of goals of the village’s Comprehensive Plan.
“It provides quality housing opportunities, creates a vibrant downtown, maintains the village’s residential neighborhoods, encourages a balanced range of housing types and densities in the village, provides affordable housing units, provides high-density where it’s encouraged in the code,” Gioffre said.
He said the project’s location with respect to the train station and Bee Line Bus routes supports its description as a transit-oriented development.
He said that depending on the formula used, calculations indicate from one to 22 school-age children would be living in the development and their impact on the local public school system would be offset by the increases in the tax revenues generated by the project as well as mitigation fees.
Architect Pierre Sarrazin of Sarrazin Architecture PLLC in Port Chester said there is a fitness center for residents planned for the third floor of the building and a club room on the 12th floor.
“We’re anticipating some pretty nice views from up there,” Sarrazin said. “You can see the sound. You can kind of see the city (New York City) on a good day.”



















