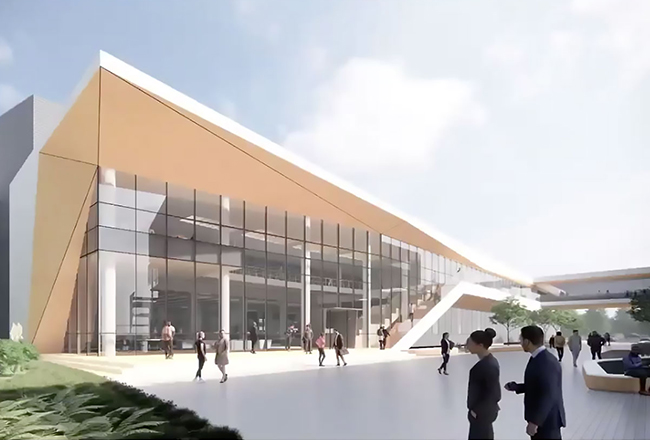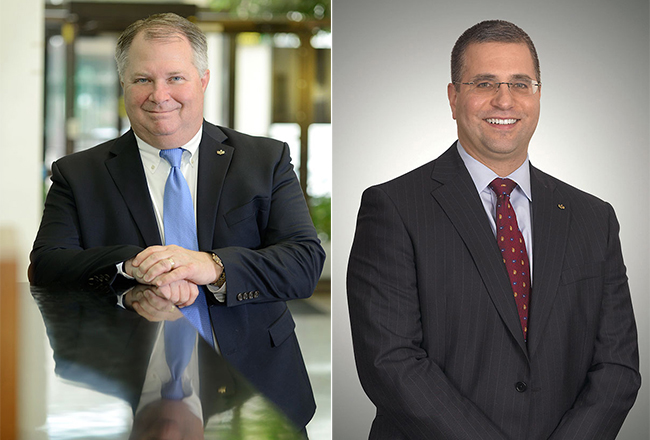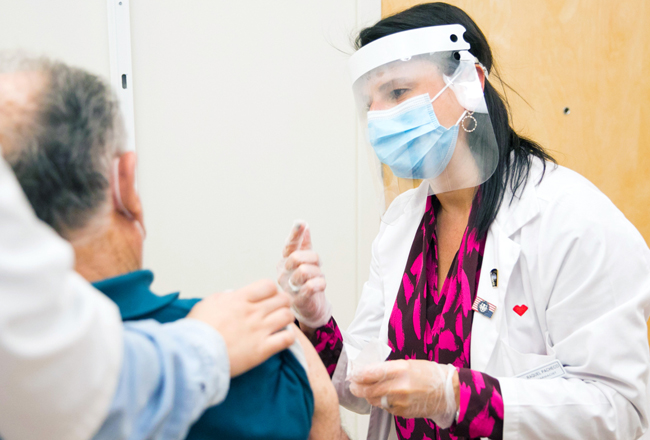Regeneron is working on plans for the construction of an approximately 207,000-square-foot laboratory building and associated parking garage on the company’s existing campus at 777 Old Saw Mill River Road in Greenburgh.
Attorney Mark Weingarten of the White Plains-based law firm DelBello Donnellan Weingarten Wise & Wiederkehr LLP represented Regeneron during a recent work session of the Greenburgh Town Board, describing the Regeneron campus as encompassing 250 acres including approximately 70 acres in the town of Mount Pleasant.

Weingarten said that Regeneron was preparing an application to amend plans approved in 2014 that had been submitted by the property’s prior owner. He said that Regeneron wanted to hear any high-level comments from the board prior to filing its application. Weingarten said that Regeneron hoped to learn of any suggestions or concerns so that it could respond before finalizing its submission.
Weingarten pointed out that in 2014, prior property owner BMR-Landmark at Eastview received approvals to allow it to build a 128,000-square-foot, 4-story building for office plus research and development (R&D) use. The building also was to have a penthouse for mechanicals covering 100% of the roof and an associated garage.
“The proposed plan that we have that we’re sharing with you this evening is to build on that original approval,” Weingarten said. “We would like to amend that plan to a 207,000-square-foot, 2-story R&D building with enclosed mechanical penthouse covering only 71% of the rooftop.”
George Poth, vice president of real estate and facilities for Regeneron told the board that the company is continuing to look for different ways to expand its physical facilities in order to support the company’s growth.
“When we purchased the campus it was a multitenanted campus and many of our tenants have moved out and Regeneron has recaptured their space for our own growth,” Poth said. He explained that the work to take place in the proposed facility would include producing proteins used in research and production. Proteins were used in creating Regeneron’s Covid-19 monoclonal antibody cocktail.
When questioned by Greenburgh Town Supervisor Paul Feiner about the construction timetable, Poth said, “While we can’t commit to a date, our real estate philosophy and the way I’ve been handling matters for Regeneron is that we always want to be able to have shovel-in-ground-ready space because that’s very important for us because we have to act quickly on certain programs.”
Poth continued, “Once we understand whether or not we can do what we’re proposing then we’ll take it through the normal channels and obtain approvals through the proper channels within Regeneron and then be able to establish a potential start date.”
Weingarten said that because Regeneron is publicly traded, there are limits as to how much the company can say regarding future plans and “when we have harder information for you we will share it.”
Stephen Spina from JMC Planning Engineering Landscape Architecture & Land Surveying PLLC said that the prior owner’s plan had a different shaped parking garage and different shaped building. Spina said that the plan includes a pedestrian plaza and the use of solar panels on the roof is being considered.
“The building now is larger in footprint, but shorter in height. It was designed that way for the use that it’s serving and the parking garage is in a slightly different location,” Spina said. “It’s a little bit higher but is more efficient in providing the parking that is needed for the use.”
The proposed parking garage would have 1,030 spaces and six levels. The parking garage for the plan that was approved in 2014 had 868 spaces on three levels.
Feiner expressed support for Regeneron and the project.
“I think we’re very lucky in the town that you have helped put Greenburgh on the map and to say that I’m excited about this is really an understatement because I think it’s really great that Regeneron is so successful and is constantly expanding,” Feiner said.




















