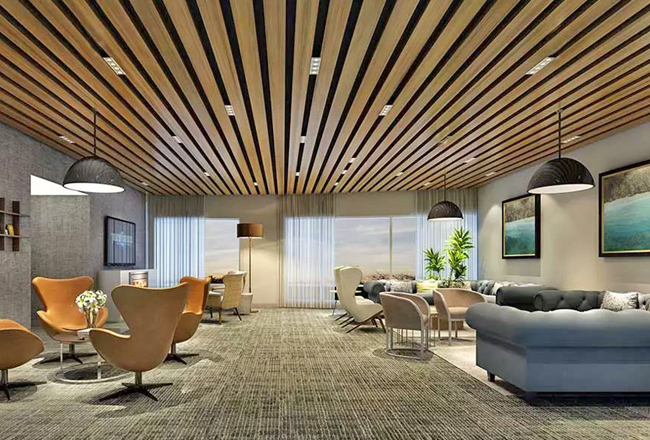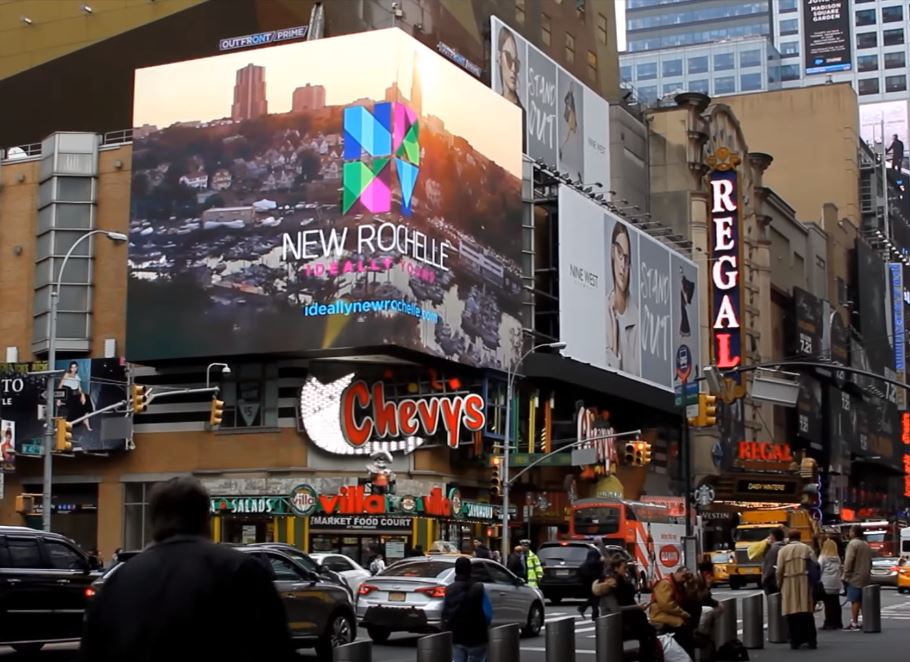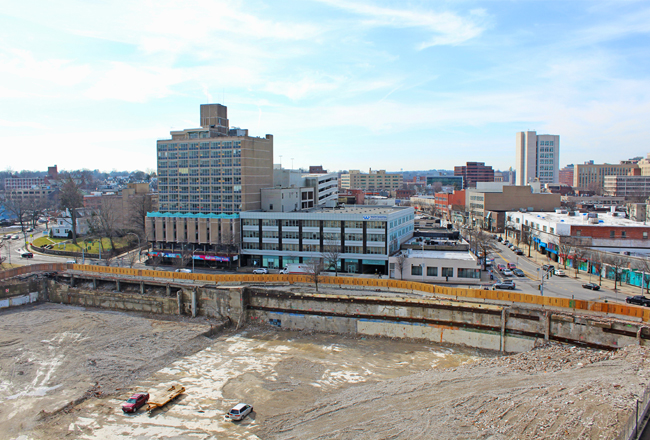Vela on the Park, a new luxury apartment building officially opening in Stamford on March 1, is the latest example of the city”™s burgeoning development scene.
“We”™re primarily an urban developer,” said Abby Goldenfarb, a vice president, development at Trinity Financial, based in Boston and New York City. “Stamford has a great, eclectic mix of institutions. There”™s the UConn campus, a number of fine arts groups, the library. There”™s really a booming downtown area. And we were drawn to the fact that it”™s easily accessible to both New York and Boston.”

Vela on the Park, at 1011 Washington Blvd., is Trinity”™s second Stamford project after the 15-story, 209-unit building at 66 Summer St. That building, which opened in 2015, was sold by Trinity last year to KC Summer Street Owner LLC of Wilmington, Delaware for $67.5 million.
The new 19-floor building, which consists of 176,785 square feet of residential and 3,669 square feet of retail space ”” plus 6,166 square feet of amenity space ”” cost about $80 million and took roughly 15 months to complete, Goldenfarb said.
The “park” that Vela overlooks is actually two, she noted: the 12-acre Mill River Park at 1010 Washington Blvd. and Columbus Park on Main Street, which among other things hosts the popular “Alive@5” summertime concert series.
“This location is ideal, given that it”™s at the top of restaurant row, near two parks and within a few minutes of the train station,” Goldenfarb said. Although Trinity has no other active projects in Stamford, she said that it”™s “definitely looking for opportunities throughout Fairfield County.”

For Vela”™s upscale design, Trinity turned to Amy Margolis, a formally trained interior designer. Margolis has worked with nationally recognized firms in San Francisco and Boston on projects, including private hotels such as the Envoy in Boston and private ski resorts like the Yellowstone Club in Big Sky, Montana, as well as on private homes and multifamily buildings.
Margolis said she joined the Vela project in September 2016, with Trinity asking for a “West Coast-influenced” aesthetic. “It”™s a mix of urban and western California,” she said, “something that”™s tactile and comfortable, warm and functional.”
To achieve that effect, Margolis said she used natural materials such as stone and wood throughout the project, especially in such spaces as the 700-square-foot solarium, 820-square-foot clubroom, 290-square-foot conference room and 570-square-foot private dining room.
“We also used a lot of brass detailing in the lighting and furniture, which helps give it an atmosphere of upscale glitter,” she said.
With a background in hospitality, Margolis said she paid special attention to the design of Vela”™s amenities, such as its 590-square-foot yoga room, 500-square-foot arcade and 1,400-square-foot roof deck.
“I wanted to create spaces outside of the rooms where people would feel comfortable mixing together, either as a group or as neighbors who might be interested in getting to know each other,” she said.
To that end, the clubroom includes a kitchenette, pool table and both sectional couches and café-style seating depending on one”™s mood. The arcade ”” next to the yoga room and 1,000-square-foot fitness center on the second floor ”” includes shuffleboard and foosball along with what she described as classic arcade games.
Rents at the building range from $1,847 to $2,915 for studios, most of which are 610 square feet; $2,233 to $4,099 for one-bedrooms, which range from 719 to 998 square feet; and $3,373 to $6,853 for two-bedrooms, which range from 957 to 1,154 square feet.
Trinity”™s Goldenfarb said that no retail tenants have yet been signed for Vela”™s first floor, but that she expected some announcements to be made soon.




















