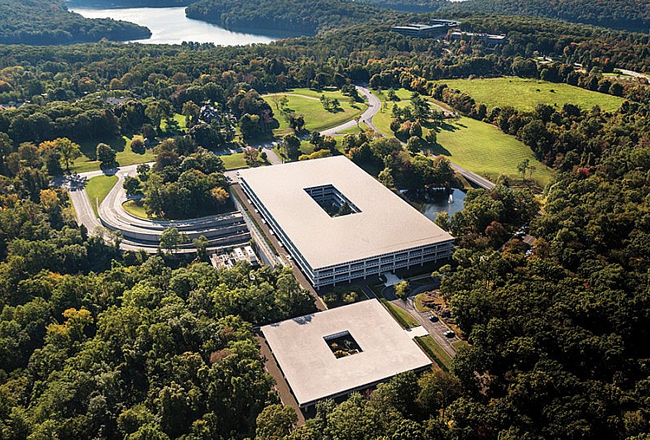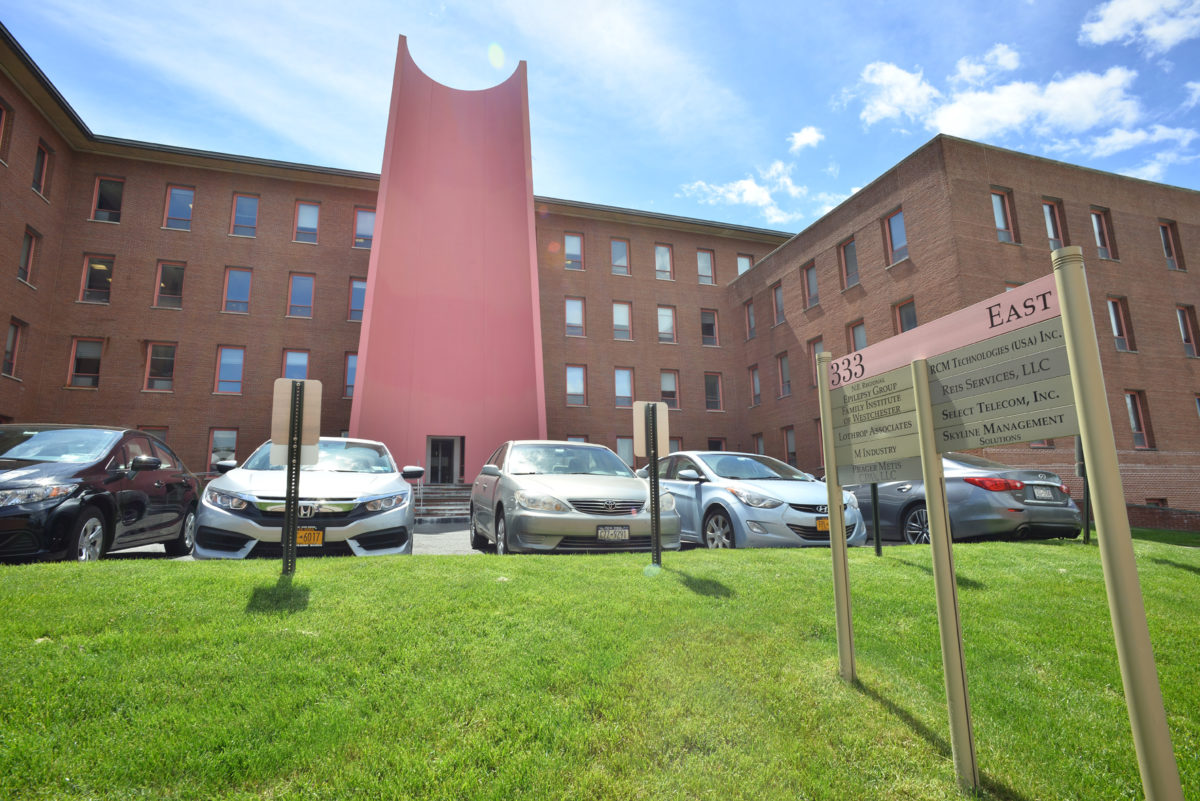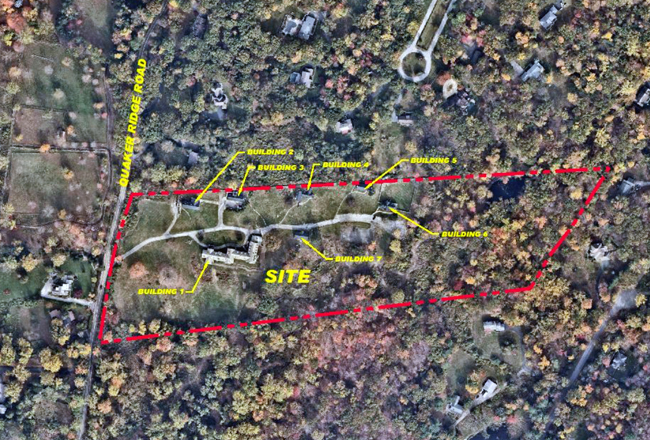
A developer is reviving plans to transform the former Teutonia Hall site in downtown Yonkers into a 25-story apartment complex.
The site”™s owner, Teutonia Buena Vista LLC, an affiliate of DM Capital in Yonkers, plans to construct a 361-unit multifamily rental building on the property at 41-53 Buena Vista Ave. The project, which gained approval from the city in 2012 before those approvals expired last year, will also include an automated garage and surface parking for 365 vehicles.
The apartment complex will include 75 studios, 253 one-bedroom and 33 two-bedroom units. Amenities may include a fitness room, conference space, leasing center, recycling area, rooftop recreational space and mechanical equipment space.
The developer has applied to the Yonkers Planning Board to renew the previously expired approvals. At its July meeting, the Planning Board declared its intention to act as lead agency for the review process.
“We are not starting from square one with the plans,” developer Eric Wolf said. “Consequently, we anticipate a shorter time for the approval process because much of the work on our end is already done.”
The transit-oriented development, about one block from the Yonkers Metro-North Railroad station, encompasses six lots on the west side of Buena Vista Avenue.
The site is the former home of Teutonia Hall, a German-American music and social hall built in 1891. The site was later used for a variety of purposes, from a garage with underground storage tanks to a knitting mill, a toy manufacturer and a printing facility, before it sat vacant for decades.
The site”™s industrial past resulted in a large amount of contamination on the property. A cleanup included the excavation of more than 20,000 pounds of soil.
The remediation of the former brownfield site was a large reason the development plans stalled, said Wolf, a partner with Teutonia Buena Vista.
“We had a complex cleanup that took longer than anticipated, but is now complete, and we are ready to move forward,” Wolf said.
Though Teutonia Hall was ultimately razed, elements of its facade have been retained and will be incorporated into the new project. The new building”™s exterior will largely be made up of brick, allowing the building to relate to the traditional buildings of downtown, Wolf said.
Wolf said the new project will not include the rooftop greenhouse that was part of the previously approved plan. The developer noted that urban farming has changed since the site plan”™s initial approval, and the farm would be too small to prove economically viable.
Still, the roof of the parking garage will have vegetation and other green roof elements will be considered, Wolf said.
The previously approved project, which was scaled down from initial plans for 412 apartments and 550 parking spaces, also included access to the Metro-North station through a nearby building, the city’s former trolley barn. However, those plans have been scrapped since the company no longer has control over that site, Wolf said.
“We contemplate substantially the same project as previously approved,” Wolf said.
Wolf hopes to begin construction early next year, a process that could take around two years to complete. Demolition of the site”™s five existing structures, including two residential buildings, has already been completed.
The complex”™s first tenants are expected to move into the apartments in 2019, Wolf said.



















