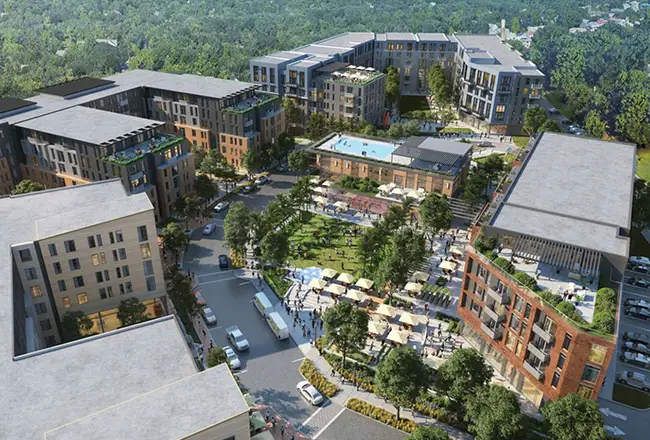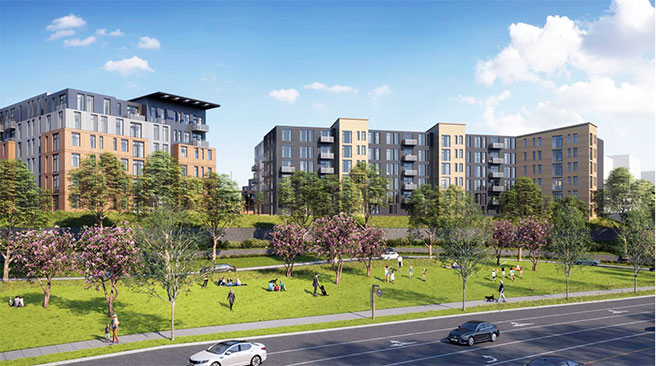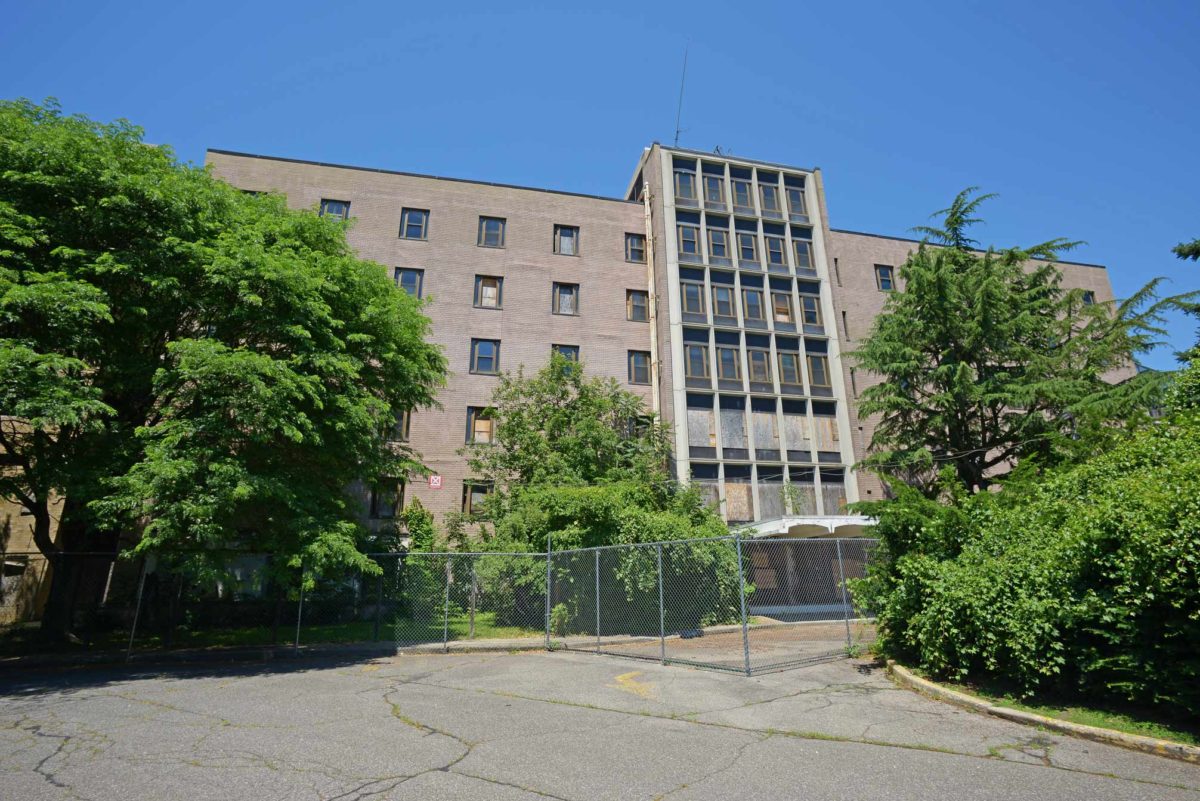The owner of the former United Hospital site in Port Chester has submitted a plan to the village board that would extensively change the face of the abandoned property on Boston Post Road.
“We’re proposing a dynamic mixed-use development which will redefine and reactivate the southern gateway of the village and strengthen the local economy through the appropriately scaled redevelopment of the premises,” attorney Anthony B. Gioffre, who represents Boston Post Road Owner LLC, told the Port Chester Board of Trustees at a March 15 meeting.
The owner, which is an affiliate of Rose Associates Capital Group LLC and BedRock Real Estate Partners LLC, proposes a multifamily housing component of 775 residential units comprising 144 studios, 416 one-bedroom units and 215 two-bedroom units. Ten percent of the units would be designated as affordable. In addition, there would be 200 units for seniors with 90 independent living apartments and 110 assisted living apartments.

A 120-room hotel would be built and there would be 18,159 square feet of street-level space for commercial, retail and restaurant uses. There would be 1,020 parking spaces provided and a half-acre greenspace that the multifamily buildings would surround.
In 2017, the village granted approvals to the former owner of the property, an affiliate of Starwood Capital Group, to tear down the existing abandoned buildings and put up 730 housing units, 230 of which would have been reserved for those over 55, 217,000 square feet of medical office space, a 135-room hotel and 90,000 square feet of ground-floor commercial, retail and restaurant space with 1,453 parking spaces.
“The applicant purchased the premises from Starwood in 2019 and since that time the applicant has been diligently working on revising the proposed program as well as plans to meet the changing market demands and to increase the conforming with the village’s stated goals for the premises,” said Gioffre, a land use attorney with White Plains-based Cuddy & Feder.
Gioffre said that the property covers almost 15.5 acres in the village’s Planned Mixed-Use Special District. The hospital, which was built in 1914, closed and its buildings were decommissioned in 2005.
“The property currently … is improved with a former hospital building of about 380,000 square feet, a 25,500 square foot building known as Barron Hall, a central boiler plant, four ancillary buildings and a 12-story vacant 133-unit apartment building located at 999 High Street,” Gioffre said.
Gioffre pointed out that the village’s 2012 Comprehensive Plan contemplated redevelopment of the site as a mixed-use development with some combination of hotel, convention center, retail stores, restaurants, residential uses and community facilities.
“The applicant purchased the premises from Starwood in 2019 and since that time the applicant has been diligently working on revising the proposed program as well as plans to meet the changing market demands and to increase the conforming with the village’s stated goals for the premises,” Gioffre said.

Michael Adamo, managing director of acquisitions for Rose Associates, said that the conceptual plan first presented to the board last September has been further developed in the intervening months.
“What we’re most excited about is more than four acres of usable open space with direct connectivity to Abendroth Park,” Adamo said. Abendroth Park is a 10.1-acre municipal facility that includes a picnic pavilion, playground and dog park.
Brian O’Connor, founding partner at the architectural firm Cube 3 told the board that among the major goals were making the site pedestrian friendly and incorporating greenspace. He said a retail glass-sided structure known as the Jewel Box would be a focal point of activity. In addition, there would be space for outdoor events.
Jason Williams, landscape architect with SLR Engineering, Landscape Architecture and Land Surveying PC, said, “When we really started a year or so ago envisioning this site we really thought that this place really needs to become a village up on a hill and that in order to create a village we’ve got to create a walkable and really active community space where the tenants that are leaving their building have as many interactions with one another as possible as well as interactions with local merchants and the business owners.”

He said they placed the amenity and retail spaces throughout the entire site so that no matter where people live or what they’re visiting there is always the chance that individuals will see somebody they’ve seen before.
“This is essentially the way to create conversation and create that community we’re looking for,” Williams said. “Pedestrian circulation is a critical component to increase these interactions.”
Williams said there will be a network of sidewalks from the buildings along with seating. He said that plantings would used for beautification and paving materials of colors and textures would add to the design.
Carlito Holt of Provident Design Engineering told the board that the plan would result in a significant reduction in traffic generation from the previously approved Starwood plan.
“That’s in large part due to the elimination of the office and medical office use as well as a significant reduction in the retail use,” Holt said. “Estimates are currently projecting that there’s a 60% reduction in traffic generated from this site when compared to the prior Starwood concept plan and that occurs during all peak hours as well as mid-daily traffic volumes.”
Mayor Richard A. Falanka indicated that the board would be taking up the proposal again at its April 5 meeting.




















Where are the similar panels?? Seriously