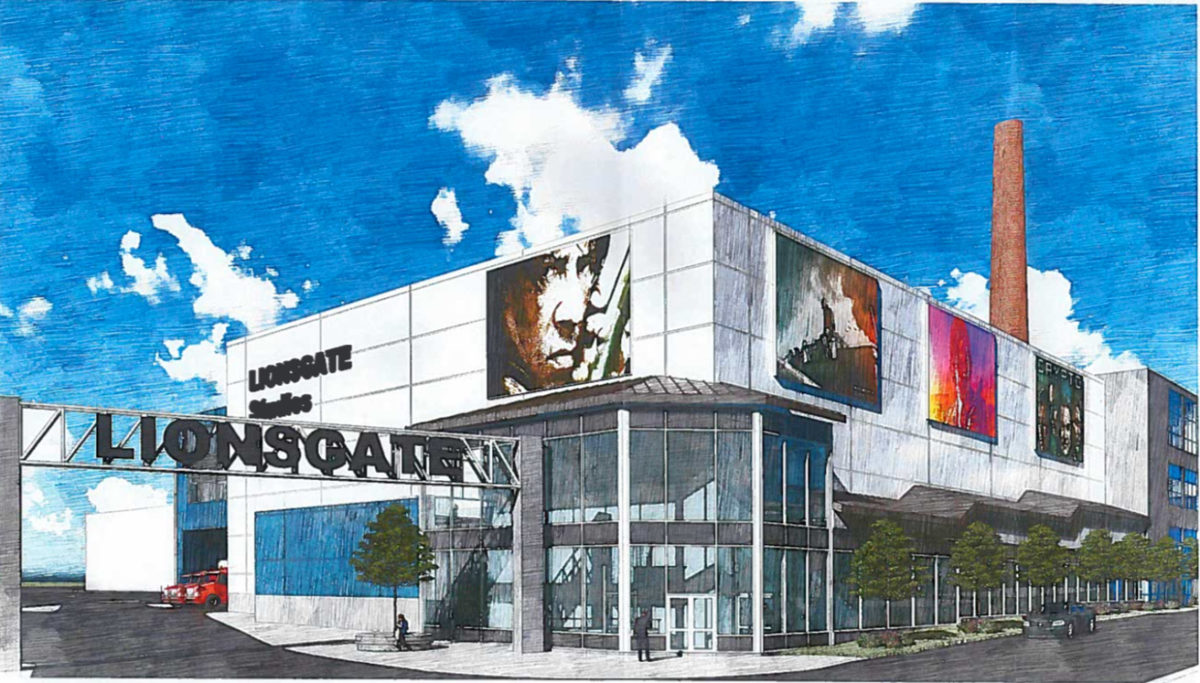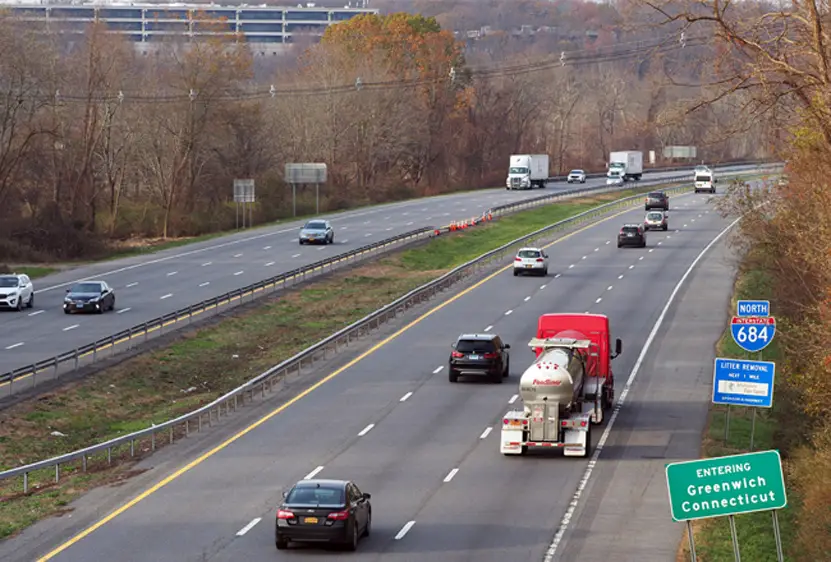
The proposed Lionsgate movie studio in Yonkers has taken an important step toward becoming a reality with plans for the project being prepared for Hudson View Associates LLC, which has filed a preliminary application seeking approval to build.
The Yonkers Planning Board is expected to get its first formal look at the plans at its Nov. 18 meeting.
The Business Journal has obtained a copy of the preliminary application that identifies the project as “Lionsgate Studios at iPark.” It is described as a “new three-story building for film/television studios with ancillary spaces and retail space with parking for 105 cars below.”
In addition, a new rooftop parking deck for 363 cars is proposed to be built above an adjacent Kawasaki plant. The properties involved cover 9.65 acres and use the addresses 29 and 51 Wells Ave. and 10 Woodworth Ave.
The application estimates that 200 construction jobs would be created with up to 160 jobs at the site once the facility is in full operation, although the number could easily change depending on the scope and complexity of films and TV shows in production.
Hudson View Associates LLC is at the same address in Greenwich, Connecticut, as National ReSources, the developer that owns iPark Hudson in downtown Yonkers where the Lionsgate studio would be located. When the movie studio plan was first announced on Sept. 5, National ReSources was positioned as being responsible for all phases of design and construction of the complex.
Lynne M. Ward, executive vice president of National ReSources, is expected to make a presentation at the planning board meeting. The board is expected to vote to start the environmental review under the State Environmental Quality Review Act (SEQRA) by adopting a resolution declaring itself lead agency.
While the original announcement of the project said there would be four sound stages, two at 10,000 square feet and two at 20,000 square feet, the preliminary plans call for both 20,000-square-foot stages but only one of the 10,000-square-foot stages to be built.
The second and third floors of the studio complex would each include 19,300 square feet of warehouse and office spaces. Instead of the fourth sound stage on the first floor, there would be a studio loading and carpentry facility covering 17,000 square feet along with 3,000 square feet devoted to studio accessories.
A retail space of 900 square feet also is included in the plans as required by the city’s zoning ordinance. The Lionsgate project would have six loading spaces for a mix of tractor-trailers and box trucks along with space for five trailers to be used by actors or other talent.
The studio complex would be built where a 197-unit residential apartment building and rooftop parking had previously been approved by the planning board.
When originally announced, the project was given a price tag of $100 million. It was enthusiastically welcomed with Yonkers Mayor Mike Spano saying, “This is a game-changer for the city of Yonkers and is a testament to the ongoing revitalization of our waterfront.”
The game-changer description could also apply to the facility’s potential impact on the lineup of film and TV production facilities in the New York area. Each of the two 20,000-square-foot studios would be more than three times the size of NBC’s Studio 8-H in Rockefeller Center where “Saturday Night Live” originates. Their footprints are comparable with, or larger than, many soundstages found in Hollywood.
For example, Stage 11 on the old MGM lot in Culver City, California, where Maurice Chevalier and Hermione Gingold sang “I Remember It Well” in the 1958 movie “Gigi,” was 19,656 square feet. In 1937, MGM’s Stage 4, where the Marx Brothers went wild in “A Day at the Races,” was only 7,680 square feet.
A formal “official” application for the movie studio project is expected to be on the Yonkers Planning Board’s Dec. 11 agenda, the Business Journal learned.




















I am from Yonkers and I like this project.
I believe it’s going to be great for our economy. My son can get a job there!
I