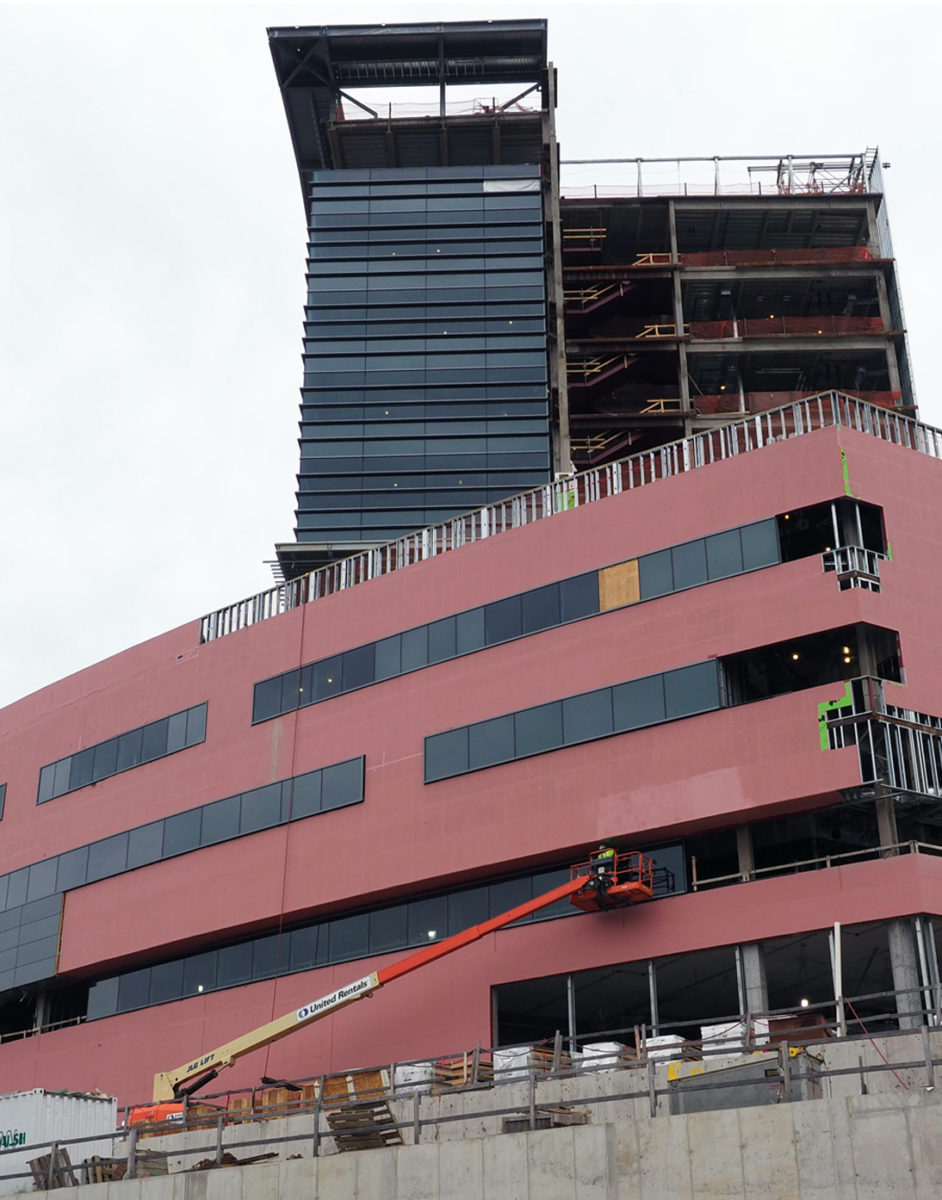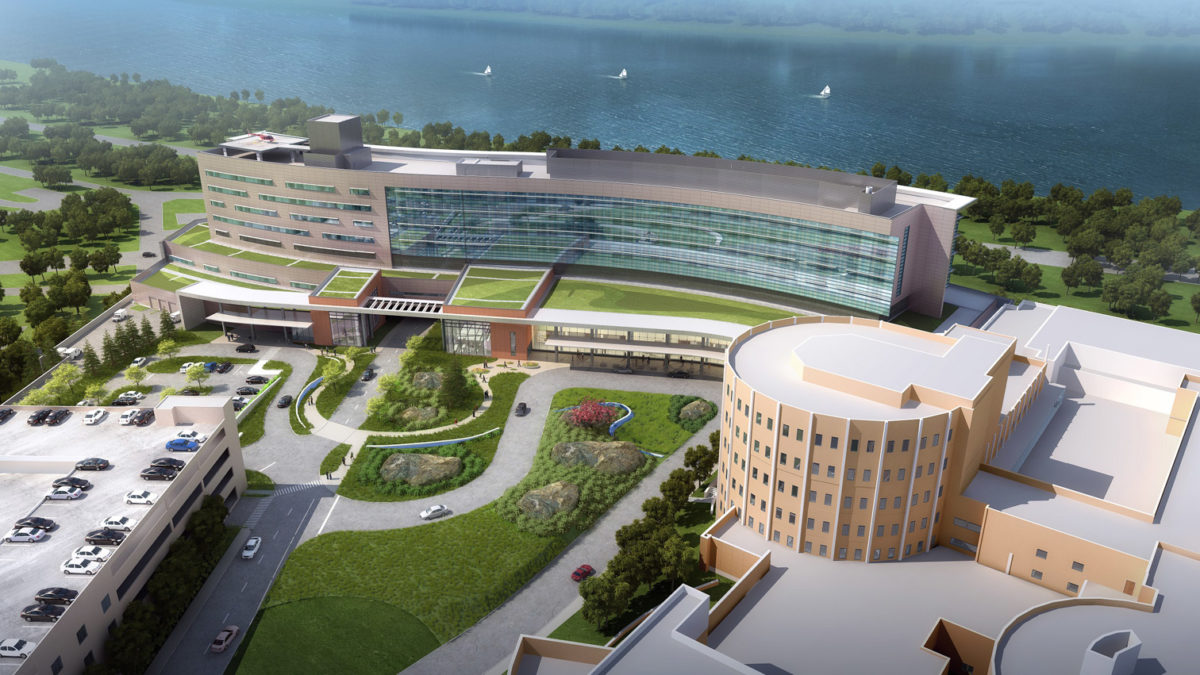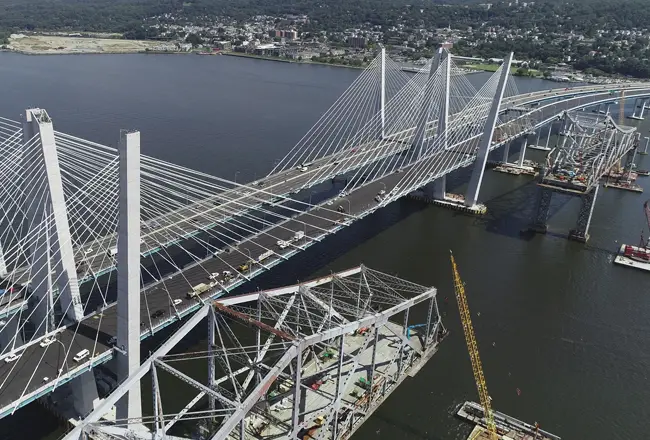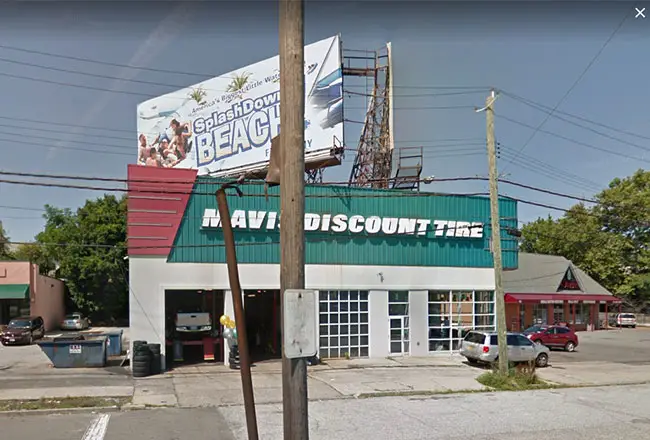
Construction of Vassar Brothers Medical Center”™s massive patient pavilion marked a milestone with a topping-out ceremony to celebrate the two-year anniversary of the project.
The $545 million, eight-story, 752,000-square-foot project on the Hudson River in Poughkeepsie broke ground in September 2016.
The event on Sept. 5 honored the work of the construction team, which signed the beam along with hospital employees and members of the public. The beam is a part of the 4,424 tons of steel that make up the frame of the building. When finished, the building will also have 30,000 cubic yards of concrete, 1.4 million pounds of ductwork and 103,000 square feet of glass.
The patient pavilion, which is next to the existing hospital, is being constructed with money coming from private hospital funds and hospital bonds. The building will include:
- Four floors of all private inpatient rooms with bathrooms. Each room will be 330 square feet in size, compared to the 243 square feet of the existing semiprivate rooms. Each floor will house 66 rooms for a total of 264 rooms;
- A 66-bay emergency room/trauma center with approximately 58,000 square feet of space. The ER will be nearly twice the size of the current emergency room, which treats 70,000 patients annually;
- Fifteen operating suites of varying size;
- A 72,000-square-foot, 30-bed intensive care unit that will be three times larger than the existing one and
- Visitor lounges, a 240-seat cafeteria, outside seating areas and a 300-seat community conference center for staff and visitors.

Construction is set for completion at the end of 2019 with the opening to patient care in the beginning of 2020.
The patient pavilion is being built by: structural engineers Graef of Chicago; mechanical, electrical and plumbing is being handled by Bard, Rao + Athanas Consulting Engineers of Boston; civil engineers are Chazen Cos. of Poughkeepsie; and the landscape architect is Dirtworks Landscape Architecture PC of New York City. Joint general contractors are Walsh Construction of Chicago and Consigli Construction Co. of Albany.
The medical center began as Vassar Hospital in 1887 with four wards of 10 beds each and three private rooms with river views.





















