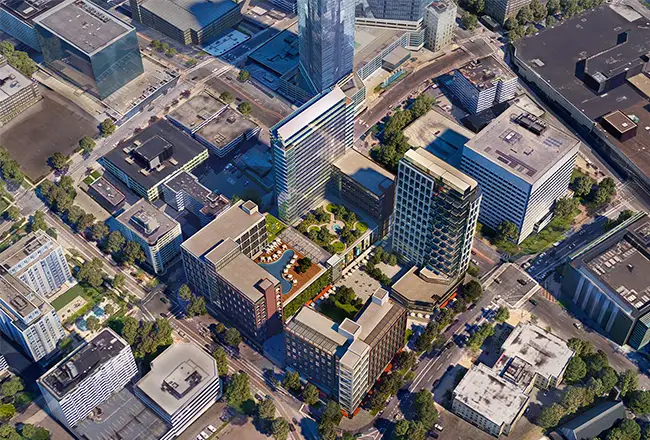Plans to tear down White Plains Mall and replace it with mixed-use apartment towers and an open central “Hamilton Green” took a step forward July 2.
The White Plains Common Council approved a necessary zoning amendment to allow for the project and opened review on the development”™s next required municipal approval, its site plan.
The plans from developer Street-Works Development would tear down the mall and replace the block with open public space and four separate buildings hosting a mix of apartments, co-working space and street-level stores and restaurants. The retail portion would be headlined by a craft food hall featuring smaller, artisan purveyors.
White Plains Mall was built in the 1970s on a 3-acre block surrounded by Hamilton Avenue, Dr. Martin Luther King Jr. Boulevard, Cottage Street and Barker Avenue.

While the mall is home to the city”™s Department of Motor Vehicles and a mix of small businesses, it has struggled with vacancies. The development team characterized it as outdated; as White Plains Mayor Thomas Roach dryly noted Monday following the zoning change, “Historic preservation didn”™t come up in this one.”
Replacing the mall will be 860 apartments; 85,000 square feet of retail and restaurant space; 27,000 square feet of co-working and flexible office space; and a 40,000-square-foot, elevated open space accessible to the public from all four sides of the property.
Street-Works Co-founder Richard Heapes said the Hamilton Green central open space makes the proposal “extraordinary.”
“Here is a very urban project where half of it is not only open space, but open space available to the public at any time of day with activities that the public wants to do,” Heapes said.
The space could offer experiences, he added, “as simple as sitting by a fountain, going to have an ice cream cone or to visit a movie and other things at night.”
Street-Works is working with Biederman Redevelopment Ventures, which led the redesign of Bryant Park, to design and program the open Hamilton Green space.
The apartments would be spread across four separate buildings, each with distinct features. The two tallest, on the western side of the site, would consist of 14 stories.
“Four buildings of different heights, different demographics, like you would find in the rest of White Plains,” Heapes told the Common Council.
Asked by the council how the site and the four buildings would be developed, Heapes said Street-Works “is the developer. The intention is for us to build all of the project.”
However, he added, “Whether we can build all four at once, or three and roll one in because of absorption, we”™re looking into it. It”™s probably a pretty fair bet that there will need to be some phasing to bring this out. Not one building and a blank slate.”
Council member Milagros Lecuona expressed concern before Street-Works”™ presentation that any delay in construction after tearing down White Plains Mall would leave another “hole in the ground” in the city. She referenced a similar predicament at 60 S. Broadway in the city, where Lennar Multifamily Communities tore down the Westchester Pavilion shopping center to make way for mixed-use redevelopment ”” plans that have since stalled.
In order for the project to work, Heapes said, Street-Works needs to build the open space, parking, street retail component and at least two buildings.
“That”™s the approach we”™re working on right now,” Heapes said. “We”™re not talking about leaving the site a dirty mess with a sign that says ”˜coming soon.”™ The site will be finished and the exposed buildings will be finished.”
The Common Council voted to send the project”™s site plan approval request to various city departments for review.
New Medical Space
The Common Council also okayed a local development team”™s plan to build a 10,000-square-foot medical office building near White Plains Hospital.
The project calls for adding the professional office space on two lots totaling about a quarter-acre at 6-8 Chester Ave. White Plains-based developer Keeler Markwood Group plans to replace two homes on the lot formerly used as law offices with a modern-style office
building.
The building would feature 33 spots of on-grade parking below two levels of office space. Conceptual renderings presented to the Common Council in January showed the building with a glass curtain wall.
White Plains Hospital is about a half-mile southwest of the property, which is toward the middle of Chester Avenue between East Post Road and Maple Avenue at the southern end of the city”™s downtown.
Keeler Markwood Principal Sam Dickinson told the Business Journal after the initial presentation that the building could be adjusted based on tenant interest, but the proximity to White Plains Hospital makes health care the likely best use for the property.
Dickinson said construction will take 10 to 12 months, but will not start until a tenant is signed for the building. Al Gutierrez, executive managing director of Colliers International in Stamford, is handling the leasing.














