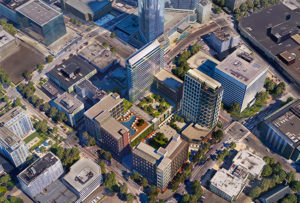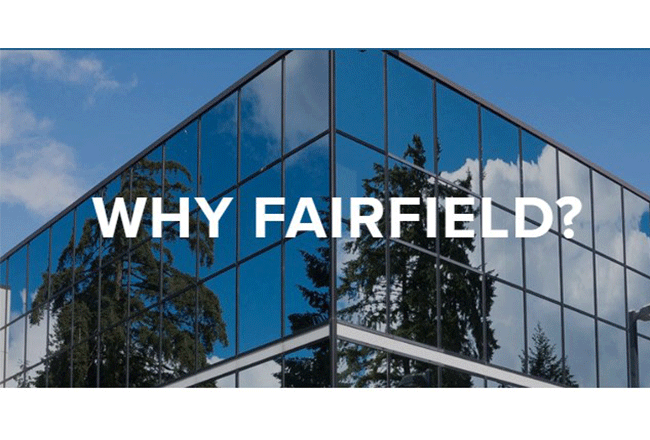The Hamilton Green proposal that would demolish the White Plains Mall and replace it with apartments, a food hall and an open public area will also have some space for freelancers, small businesses and anyone else in need of a place to work.

As the project enters the next stage of its review by the city, Hamilton Green”™s development team noted that the plans will include 27,000 square feet of co-working space.
Jess Greene, a partner and senior design manager at Street-Works Development, said the coworking space concept isn”™t new for the property, but has been brought to the forefront in the conceptual proposal outlined in its final environmental impact statement.
“The idea of a shared workspace has been of interest to us from the beginning,” Greene said. “We felt it was a natural fit for the Hamilton Green project.”
The project is led by the Port Chester-based Street-Works working with the mall”™s ownership, WP Mall Realty LLC. The team first presented conceptual plans to the city in November 2016, with a mixed-use concept that fuses retail and restaurant space with apartments. Most notable was the outline for a craft food hall offering options from small purveyors along with open, publicly accessible park space.
The proposal has been working its way through the city”™s various boards for review since.
The coworking space was mentioned in Hamilton Green”™s final environmental impact statement, its latest filing to the White Plains Common Council outlining its plans for the mall site.
The final environmental impact statement, submitted late in May, also slightly decreases the number of residential units, parking spaces and retail square footage compared to its earlier draft environmental statement.
The updated plan calls for:
Ӣ 860 apartments;
Ӣ 956 parking spaces;
Ӣ 85,000 square feet of retail and restaurant space, including the craft food hall;
Ӣ 27,000 square feet of coworking and flexible office space; and
Ӣ a 40,000-square-foot, publicly accessible elevated open space accessible from all four sides of the property.
To make way for that project, the developers would tear down the current mall, which was built in the 1970s on a 3-acre block surrounded by Hamilton Avenue, Dr. Martin Luther King Jr. Boulevard, Cottage Street and Barker Avenue.
The development would include four separate addresses, each with distinctive architecture. The central Hamilton Green public space would connect the property.
As envisioned, the coworking offices could take advantage of the proposed open space, with its members grabbing lunch at the food hall or working outdoors in the park when weather permits.
While coworking space isn”™t as established in Westchester County as Manhattan, the Hamilton Green project wouldn”™t be the first to offer such space in the county. On Mamaroneck Avenue in White Plains, Koi Creative Space offers membership to its coworking offices. Serendipity Labs operates a coworking space in Rye, which is also the company”™s headquarters, and is targeting a location in White Plains.
The redevelopment of the former PepsiCo building in Somers includes about 10,000 square feet of coworking office space. Other coworking facilities have opened in Irvington, Dobbs Ferry and Yonkers
While the design on the Hamilton Green coworking space isn”™t finalized, and the development team would eventually bring in a third-party operator, Greene said the space will have modern amenities similar to coworking spaces, such as WeWork.
The updated Hamilton Green proposal also adjusts the project”™s open public space to make it accessible from all four streets that surround the property. The developers said the change was made in consultation with the city and will make the layout especially open to the public.
That”™s a change the developers anticipate will only help the future retail tenants, as Greene noted the public space will serve as a central attraction.
“There are going to be many times a year where there will be nothing better than going to the food hall, picking up whatever type of fare you want and bringing outside onto the public green to enjoy,” he said.
The project still has work left to do in its review process with the city. Public hearings are ongoing for a required zoning change and the project”™s environmental findings require a final approval from the Common Council. If it receives approvals for each, the Hamilton Green team would then submit a site plan application for the project.




















Where’s the DMV going to go?
Make room for senior Apts affordable. We need more in WP
I agree.
Sounds intresting. You will see that building only on the western view of White Plains where the train station is if its a bit higher to have a better look.