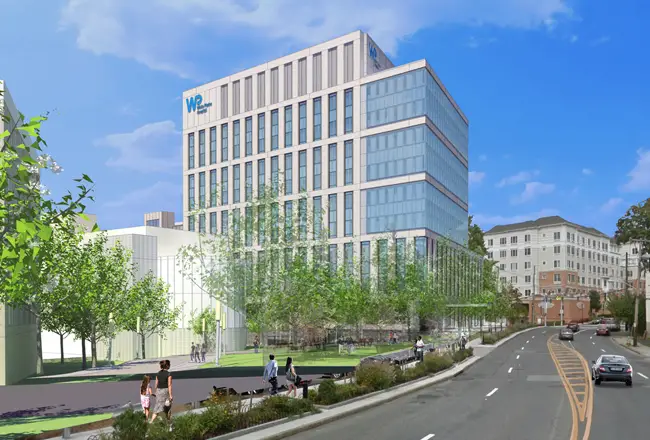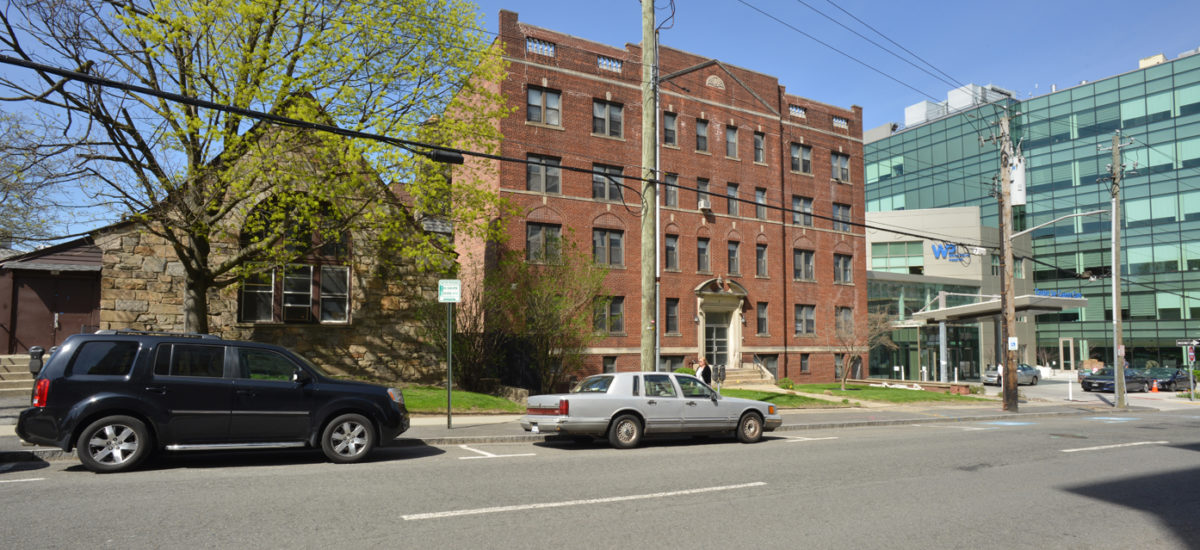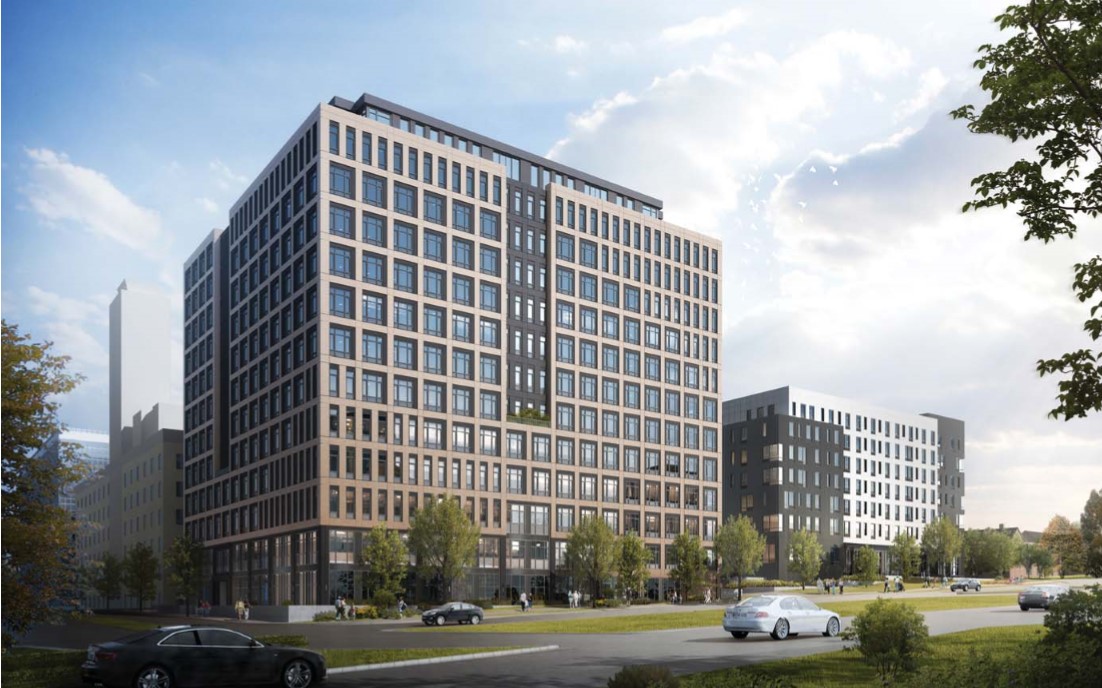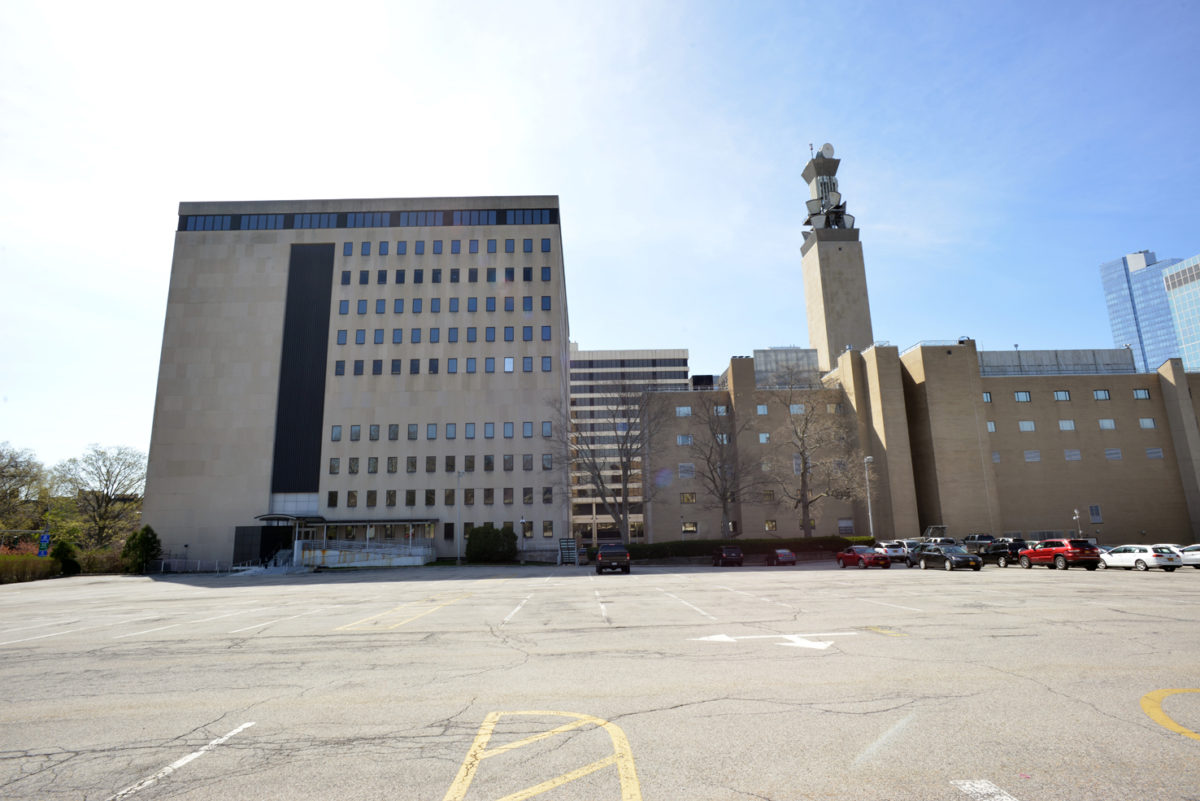
White Plains Hospital has presented plans to the city”™s Common Council for a 216,000-square-foot ambulatory care and office building that will continue the 125-year-old hospital”™s steady expansion over the past decade.
The hospital”™s representatives kicked off what was a busy hearing for the council on April 30, with three different developers presenting plans for new projects in the city.
The Common Council holds special work session meetings at the end of each month, which are occasionally used by real estate developers to give overviews of projects before officially filing their plans. For the April meeting, the council heard the plans for the White Plains Hospital expansion, a revised proposal for a residential conversion of the former AT&T offices at 440 Hamilton Ave. and a presentation for a renovated pedestrian plaza at the Main Street entrance to City Center.
WHITE PLAINS HOSPITAL
Representatives from the hospital detailed plans for a nine-story, 216,000-square-foot building at the corner of Maple and Longview avenues.
The new health care center would feature five stories of diagnostic and testing services space and four floors reserved as offices for doctors affiliated with White Plains Hospital and the Montefiore Health System.
The proposed building is next door to the hospital”™s Center for Cancer Care.
A hospital spokesperson said on May 2 that the proposed hospital office building will have bridge connectivity to the main hospital.

The project would relocate and expand outpatient services currently within the main hospital into the newer space, including ambulatory surgery, endoscopy, interventional radiology, advanced imaging, maternal fetal medicine and specialty physician offices.
William Null, an attorney with Cuddy & Feder and member of the hospital”™s executive committee, told the council that the plan is similar to another hospital project the city approved this year at 79 E. Post Road. There, the hospital is renovating a medical office building to relocate some of its professional offices from its main facility at 41 E. Post Road, including its family health center and outpatient behavioral
health programs.
Both show White Plains Hospital”™s focus on “relocating hospital uses from older portions of the complex into new facilities,” Null said.
Adding offices nearby to the hospital also follows a national trend, bringing affiliated doctors to the main hospital campus.
“A lot of different hospitals in the region and throughout the country are building hospital office buildings to bring their physicians onto campus,” Null told the council. “It”™s much more efficient.”
The hospital spokesperson characterized the proposed building as the “next phase in our ongoing campus transformation to be able to provide the best care for our community close to home.”
The new building would replace separate structures on two lots that White Plains Hospital has owned for several years. One is a former doctor”™s office building, the other an apartment building that the hospital has cleared of tenants.
The project requires site plan approval from the council.
The construction would mark the most significant addition to the hospital since it completed a $60 million project to expand its Center for Cancer Care to 70,000 square feet in 2016. Last fall, the hospital also completed a $17.5 million renovation of clinical space within the hospital.
440 HAMILTON AVE.
Rose Associates, a longtime residential developer and manager in New York City, presented new plans for apartments at 440 Hamilton Ave., a 350,000-square-foot office building that long served as an office for AT&T.

Last March, the Common Council approved a plan from Long Island developer American Equity Partners I to convert the building into 245 rental apartments with modern amenities and about 1,600 square feet of street-level retail.
With Rose now leading the development, a new architecture firm has reworked those plans and added additional apartment buildings along a 300-spot parking lot on the property that is adjacent to Barker Avenue.
Carl Ordemann, a principal at Perkins Eastman, presented the revised plans to the council.
The project would now build 468 apartment units total, 255 in the 440 Hamilton building and 213 apartment in buildings at the intersection of Barker and Broadway. As per city code, 10 percent of the project”™s units would be designated as affordable.
The 440 Hamilton building would be re-skinned with a beige-brick treatment.
Ordemann described the Barker Avenue side as “several buildings pieced together,” with variations in height and materials to break up the overall massing. The ground-level units on the Barker Avenue side are designed as townhouse and maisonette style units.
A small retail section at the ground floor of the 440 Hamilton building would likely be occupied by a small business and frequented mostly by residents of the buildings, as described by Ordemann.

A multilevel parking garage, tucked behind the new buildings on the Barker Avenue side, would replace the parking lot.
The parking structure would be six-levels, with spaces for residents, the retail component and 85 spots reserved for AT&T employees next door at 400 Hamilton. The parking would also feature a “green wall” on its western face, with ivy and other plants growing year-round to help hide the structure from the site of nearby residents.
White Plains Mayor Thomas Roach expressed some concern that the lack of retail on the project could prevent the buildings from better engaging the street, particularly on the Hamilton Avenue side. City officials have stated several times that they”™d like the street there to become more walkable and lively.
David Steinmetz, an attorney representing the developer, said that”™s a shared goal.
“Part of our desire as the development team, our client”™s desire, is working with the city to try to create some activity along Hamilton and stimulate the area that is now largely business-oriented,” said Steinmetz, a partner at Zarin & Steinmetz.
Ordemann said the project would include a landscaped outdoor terrace that could help add life to the street.
Rose Associates has completed more than $2 billion in projects in the last five years and manages the operations of more than 14,000 apartment units.
Company President and CEO Amy Rose first said her company would be involved in developing the 440 Hamilton project in December during an interview with the New York Post after she first took on the chief executive role.
The project represents the first for the firm outside New York City in decades, the Post reported, but Rose told the paper the development is part of a plan to target transit-oriented sites in the suburbs.
“We”™re looking up and down train lines in places like New Jersey and Yonkers,” Rose told the Post.
Steinmetz said the development team would file documents for a site plan application and special permit with the city that week.
CITY CENTER
In a smaller project a block over, the owners of the City Center shopping complex, Kite Realty Group, briefed the council on plans to upgrade a pedestrian plaza on the east side of the property.

The plaza, between Main Street and the City Center parking garage, often serves as a drop-off and pick-up area for the center”™s shops.
Gavin Thomas, a senior development manager for Kite, said the company”™s goal is to “create a real sense of place and makes it feel like another outdoor room that can be used a majority of the year.”
The update, if approved, would include new seating areas, a fountain with a waterfall feature, a small stage for a summer concert series and a dog park area for residents. It will also add a small retail kiosk space that could feature small, grab-and-go type business, such as a coffee shop.





















