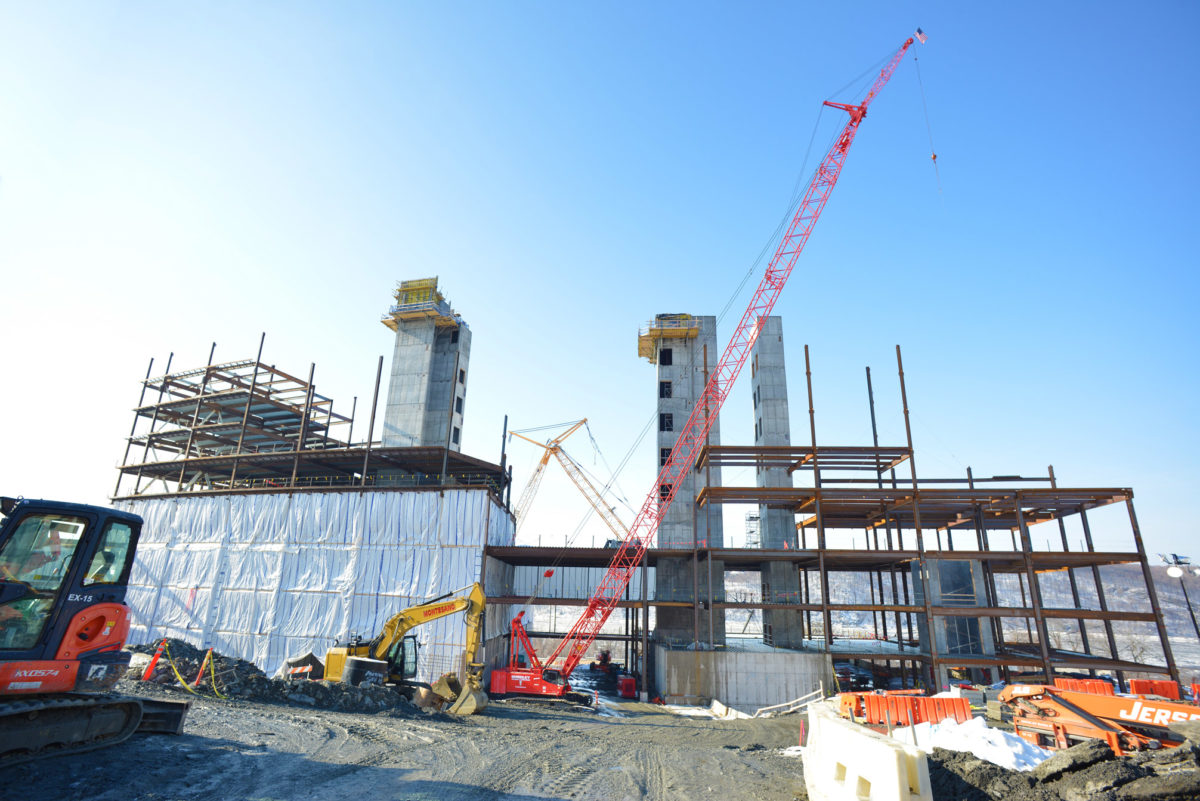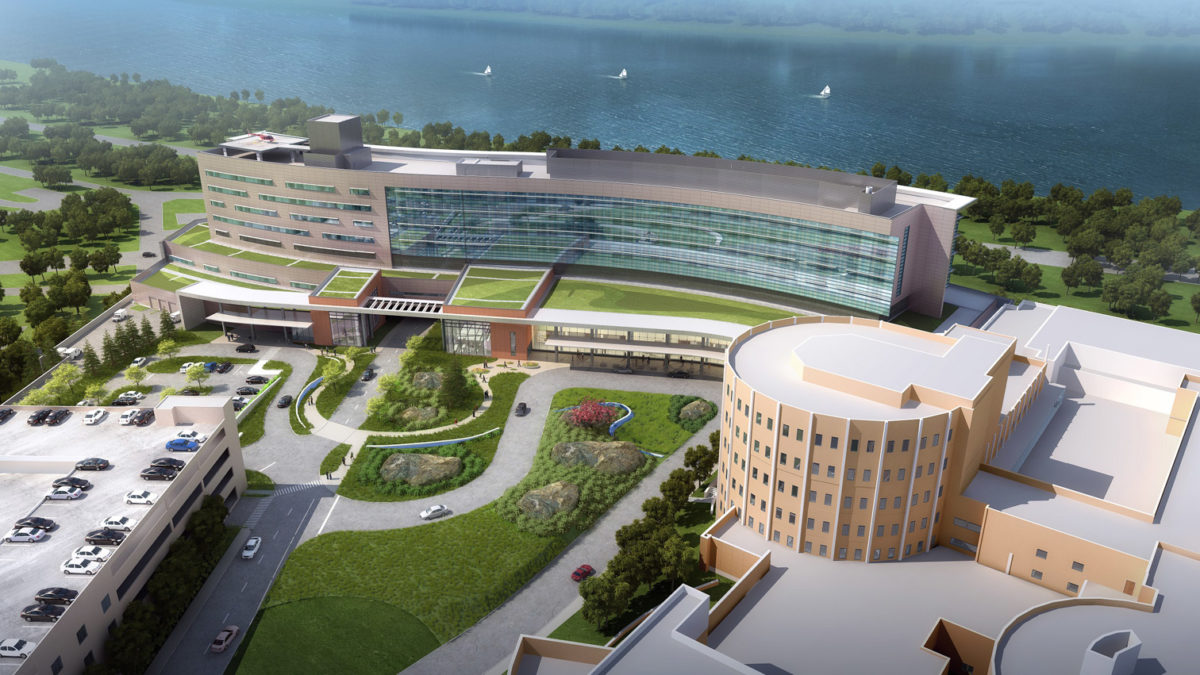Vassar Brothers Medical Center on schedule for $545M expansion

Vassar Brothers Medical Center is on schedule for its massive expansion endeavor, a $545 million, eight-story, 752,000-square-foot patient pavilion that is rising next to the existing hospital in Poughkeepsie along the Hudson River.
“Now that we are in year two of the three-year project, the largest in city of Poughkeepsie history, daily progress is visible to those who drive by ”¦ on Route 9,” said John Nelson, director of Public and Community Affairs with Health Quest Systems, a nonprofit health care system that includes Vassar Brothers and three other hospitals along with Health Quest Medical Practice, Health Quest Urgent Care and several affiliates.
“Crews are putting up the steel frame of the new, eight-level patient pavilion and are on track for completion of that portion of construction this spring,” Nelson said. “With this project, we are raising the bar on how health care is delivered and we are changing how patients in our community will experience that care.”
The patient pavilion is being built by: structural engineers Graef of Chicago; mechanical, electrical and plumbing is being handled by Bard, Rao + Athanas Consulting Engineers of Boston; civil engineers are Chazen Cos. of Poughkeepsie; and the landscape architect is Dirtworks Landscape Architecture PC of New York City. Joint general contractors are Walsh Construction of Chicago and Consigli Construction Co. of Albany.

The project, which broke ground in September 2016, will create a minimum of 21 permanent jobs inside the hospital and up to 750 temporary construction-related jobs over the course of the project that is set to be finished in 2019.
The new building, which is being constructed with money coming from private hospital funds and hospital bonds, will include:
- Four floors of all private inpatient rooms with bathrooms. Each room will be 330 square feet in size, compared to the 243 square feet of the existing semiprivate rooms. Each floor will house 66 rooms.
- An additional floor will be able to accommodate 66 beds “at a point in the not-too-distant future when increasing patient volume demands the floor be completed and opened.”
- A 66-bay emergency room/trauma center with approximately 58,000 square feet of space. It is nearly twice the size of the current emergency room, which treats 70,000 patients annually.
- Fifteen operating suites of varying size.
- A 72,000-square-foot, 30-bed intensive care unit that will be three times larger than the existing one.
- Visitor lounges, a 240-seat cafeteria, outside seating areas and a 300-seat community conference center for staff and visitors.
Vassar Brothers has made “herculean efforts to manage patient volume while attempting to modernize and maintain the existing facility,” according to Nelson. “The best solution for our patients, doctors, nurses and other employees is to build a state-of-the-art facility that reflects changes in technology used in diagnostics and care in a setting that is comfortable and family-friendly.”
The new medical center will be a far cry from its first iteration as Vassar Hospital, which opened in 1887 with four wards of 10 beds each and three private rooms with river views.