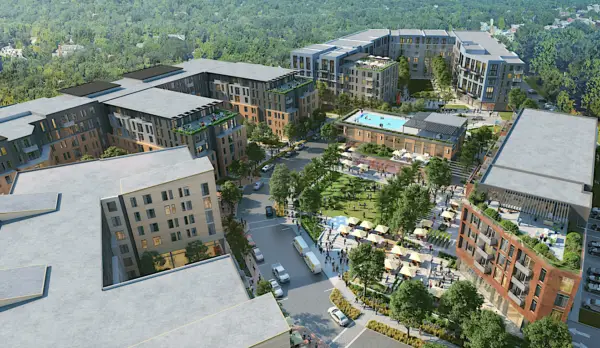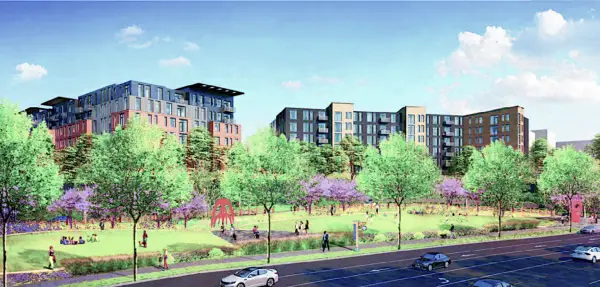United Hospital redevelopment approved
The Port Chester Board of Trustees has given site plan approval for the redevelopment of the 15.45-acre former United Hospital property. The board was told that some additional tweaking of the plans could be expected before construction begins and that the developer likely would be seeking to subdivide the property when operators are lined up for the hotel and assisted living facility that are included in the project so those elements would be on their own parcels of land.
The board also adopted amended environmental findings for the project.

Rose Associates and BedRock Real Estate Partners are the developers. They expect to begin demolition of abandoned buildings on the property early next year. The property has an address of 406 Boston Post Road near the intersection of I-95 and I-287. Boston Post Road also is identified as Route 1.
“Port Chester is one of metropolitan New York”™s most exciting villages and we are thrilled to start work at this property that”™s been vacant and unused for far too long,” said Amy Rose, president and CEO of Rose Associates. “In addition to hundreds of apartments, we”™ll be creating attractive amenities that will be accessed through a much-improved streetscape along Boston Post Road.”
Plans call for 775 multifamily rental apartments, 90 independent living apartments and 110 assisted living and memory care units, a 120-key boutique hotel and more than 18,159 square feet of retail space. All of these uses are served by 1,020 parking spaces in garage, surface and on-street configurations. There would be about 179,070 square feet of useable open space.

The law firm representing the project, White Plains-based Cuddy & Feder, described it as having seven buildings.
- Building A would be six-stories housing the hotel and containing 79,200 gross square feet.
- Building B, also six-stories would be 164,166 gross square feet and have 158 multifamily residential units with 5,570 gross square feet of retail space.
- Building C, also six-stories would have 245,444 gross square feet with 261 multifamily residential units.
- The six-story Building D would have 261,157 gross square feet with 265 multifamily residential units.
- Building E, also six stories would have 85,154 gross square feet with 91 multifamily residential units and 2,841 gross square feet of retail space.
- Building F, also six stories would have 215,000 gross square feet and house the 90 independent living units and 110 assisted living and memory care units.
There also would be a two-story building called The Jewel Box that would have 9,748 gross square feet of retail space and 13,143 gross square feet of amenity space for residents of the development.
The residential units would include 144 studio apartments, 416 one-bedroom apartments, and 215 two-bedroom units.
The approved plans eliminate a previously proposed building containing office space and medical wellness uses, and instead use approximately 217,000 square feet of building area for apartments. The developer said that changes in the office and medical industries indicate there is no longer the demand that previously existed for those uses. The approved plans also reduce the retail space in the project from 90,000 square feet to 18,159. In addition to citing changes in the retail sector as a reason for cutting back on the retail space, the developer points out that there is an active shopping center across the street.
The developer notes that there is a need for housing of all types in Westchester, particularly rental apartments. It increased the number of affordable units in the project to 87 from the previous 36 units. Other changes from previous concepts for the site include a reduction in the number of age-restricted apartments from 230 units to 200, a reduction in the size of the proposed hotel from 135 rooms to 120 and an increase in useable open space by approximately 80,216 square feet.
The developer says that it arranged the location of the buildings to form large courtyard spaces that include landscaping, accent lighting, sculptures, shade structures and other features to make them attractive for residents and visitors.
Attorney Anthony B. Gioffre III of Cuddy & Feder had presented a history of the site, and said that the former United Hospital buildings were decommissioned in 2005 after having been used in the location since 1914.
“The existing vacant buildings consist of an approximately 380,000-square-foot former hospital building, an approximately 25,500-square-foot office building known as Barron Hall, a central boiler plant and four ancillary buildings,” Gioffre said. “A 12-story, 133-unit apartment building located at 999 High St. served as workforce housing for the hospital and was occupied until approximately 2017.”
He noted that Port Chester”™s Comprehensive Plan adopted in December 2012 specified the village”™s goals for redeveloping the site, which included “reactivating the United Hospital site as a mixed-use development comprising some combination of hotel/convention center, retail stores, restaurants, residential uses and community facilities.”
Rose Associates and BedRock had told Port Chester that their revised proposal “will further minimize potential environmental impacts while providing the significant community and economic benefits associated with reactivating this key gateway to the village.”