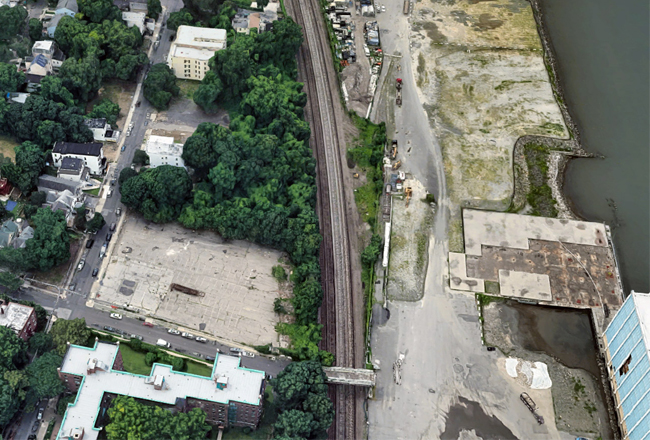Point & Ravine apartment project under review in Yonkers
A 146-unit apartment project has been proposed for the properties at 56 and 69 Ravine Ave. and 76 Point St. in Yonkers. The project is known as the Point & Ravine Apartments and the developer is Rochester-based Conifer Realty.
The company owns and manages 15,341 housing units in 228 developments. It said that at any given time it has 30 projects in various stages in the development pipeline.
Conifer has built River Pointe at Drum Hill Apartments in Peekskill, an affordable housing development for senior citizens age 62 and up that has rents starting at $1,025 per month for a one-bedroom unit. It is in the process of building 54 Hunts Place in Chappaqua, an affordable project near the Metro-North station, offering one-bedroom units staring at $1,120 per month.

There would be three structures in the Yonkers development: two with townhomes on opposite sides of Ravine Avenue and one mid-rise building with 120 units on property at the corner of Ravine and Point. The mid-rise building would have six stories and be 75 feet tall. There also would be two parking lots on other pieces of land for use by residents of the development and some underground parking.
In addition, Conifer would construct three public parking lots in conjunction with the city to provide additional parking for the neighborhood.
The developer received zoning variances from the Yonkers Zoning Board of Appeals in August and has submitted plans that are being reviewed by the city’s planning board.
The Board of Directors of the Yonkers Industrial Development Agency (IDA) voted preliminary approval of financial incentives for what it described as “a $72 million project that will transform a blighted and vacant block in the Warburton Ravine Urban Renewal Area into a sustainable intergenerational community.” The IDA’s resolution to moving forward with arranging incentives did not specify what those incentives might be. In many instances, IDA incentives include mortgage recording tax and sales tax exemptions.
The IDA said the project is expected to create 250 construction jobs.
Attorney Steve Accinelli of the law firm Vereruso Curto Schwartz & Curto LLP said, “The Warburton (Avenue) and Ravine area is an emerging neighborhood with close proximity to Yonkers’ downtown waterfront, providing access to transit, Metro-North Railroad, shops and businesses, with scenic views of the Hudson River.”

Accinelli said that the project meets the goals of New York state for housing as a community renewal and revitalization project, workforce opportunity project and senior housing middle-income stabilization project.
The project currently is set to use electricity for heating in view of the Con Ed natural gas moratorium. The mid-rise building will be targeted to both families and senior residents and would include one- and two-bedroom apartments, Accinelli said.
“This building will also include separate elevator lobbies and community rooms with outdoor decks for the family and senior populations,” Accinelli told the planning board. “Shared amenities will include a gym, laundry room, management and maintenance offices.”
Accinelli said that the two townhome-style buildings will include one-, two- and three-bedroom apartments.
“The residents in the townhome style-buildings will have access to all the amenity spaces provided in the mid-rise building. However, these two buildings will have their own on-grade parking spaces in compliance with the city’s zoning requirements,” Accinelli said. “Each townhome-style unit will have a separate exterior entryway and accessible units will be available in the ground-floor apartments.”
Architect Rafael Juth of SLCE Architects in Manhattan told the planning board that after discussions with city officials it was decided to move the location of a rooftop open space for residents from the north side of the building to the south side so users would have a view of downtown Yonkers with the George Washington Bridge and Manhattan in the distance.
Juth said the townhome-style buildings would be three stories in height. Parking for residents would be provided in the rear of the lots.
When the use of vinyl siding along with accent material and brick for the exterior of the buildings was questioned, Juth said, “We are trying to be mindful of the owner’s budgets. This is workforce housing and we have to be mindful of the construction costs. What we’ve done in our solution here for this is we’ve really broken down the massing by providing these brick piers which rise all the way up to the fourth floor.” He said that the vinyl siding is really more predominant on the rear of the building.
Accinelli said that as a result of comments from city staff, the developer is in the process of making some changes and will be submitting revised plans as the planning board’s review of the proposal continues.