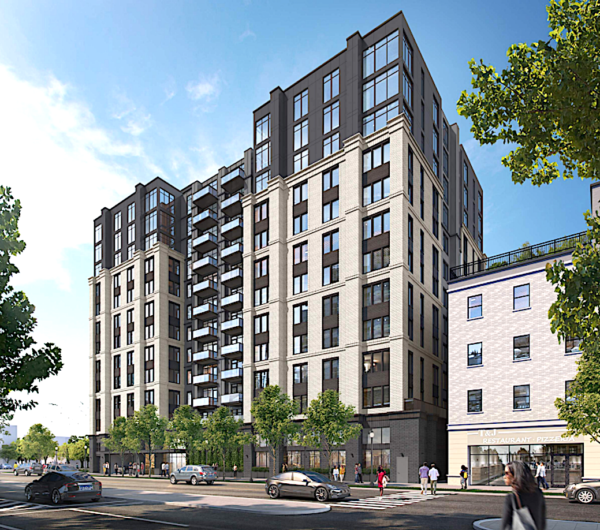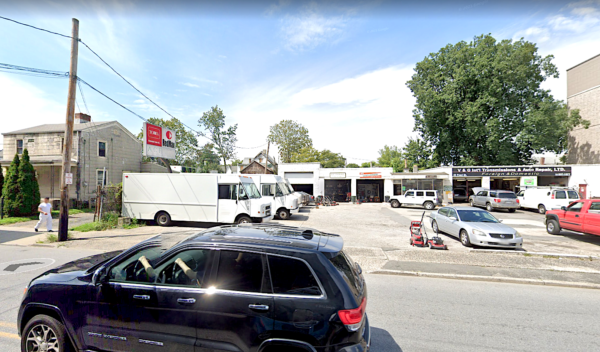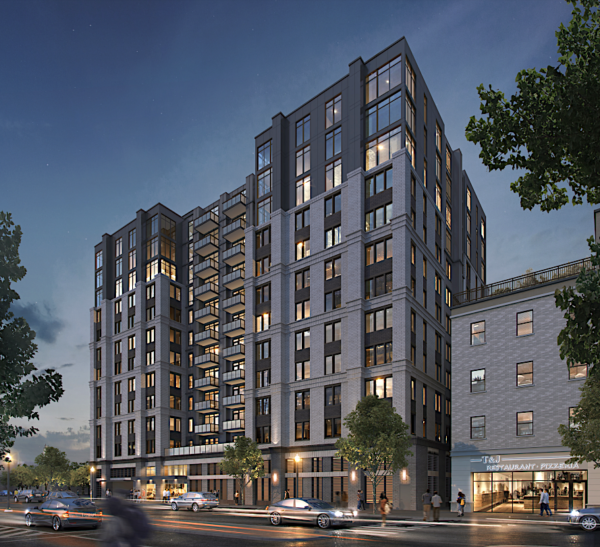Plan in Port Chester for 194-unit apartment building
The entity Pearl Street Development LLC is proposing to construct a 12-story apartment building at 28 Pearl St. in Port Chester. The building would contain 194 units: 74 studios; 70 one-bedroom units; and 50 two-bedroom units. The building would have 124 off-street parking spaces accessed from Pearl Street. Port Chester”™s Planning Commission is expected to hear more about the proposal when it meets July 25, including changes made by the developer as a result of comments received from the village so far.
According to Attorney Anthony B. Gioffre III of the White Plains-based law firm Cuddy & Feder, the site consists of two lots, 28 and 34 Pearl St., with a total area of 0.45 acres located along the western side of Pearl Street. The land is zoned in the city”™s CD-6 District, which promotes high-density and tall buildings.

Gioffre told the Planning Commission that 28 Pearl St. currently is developed with a single-story vehicle repair shop with at-grade exterior parking along the Pearl Street frontage. He stated that 34 Pearl St. currently is developed with a single-family residence.
“Both structures will be demolished as part of the proposed redevelopment,” Gioffre said. He added that the proposed development “will support the reactivation of the streetscape through the pedestrian improvements along Pearl Street including street plantings/trees along the project frontage, sidewalk lighting and outdoor seating. The primary pedestrian access will be located on Pearl Street.”
Gioffre said that the building complies with Port Chester”™s zoning that allows a 12-story building on the site and that the roof penthouse will be used to house the building”™s emergency generator and does not contain any habitable space.
“The generator will be screened and louvered for ventilation. The screening and louvers will be installed with appropriate sound baffling to eliminate sound transmission to neighboring sites,” Gioffre said. There would be a green roof system utilizing approximately 22.4% of the total roof area.

The project would use high-energy efficiency windows and doors, high “R value” insulation components, energy efficient electric heat pump heating and cooling and energy efficient appliances.
A traffic study found that the project is anticipated to generate 34 vehicles during the morning peak hour and 33 vehicles during the afternoon peak hour.
On Saturdays, there would be 47 peak hour trips.
The traffic study said, “Access will be provided via one driveway providing full movement entering and exiting the parking garage. It is noted that the current property has multiple access points along Pearl Street. Therefore, the proposed project will improve access control along this portion of Pearl Street. In addition, the proposed project will provide an off-street loading area internal to the garage that will accommodate moving trucks and sprinter van parcel delivery. The existing use currently has no accommodation for loading on-site and currently receives frequent deliveries (multiple per day) of auto parts, which are predominantly double-parked on Pearl Street.”

The developer said that a study indicated the impact on local public schools would be limited to an estimated 25 children.
Of the project”™s 194 apartments, 20 would be in the affordable housing category. They would include eight studio apartments, seven one-bedroom apartments, and five two-bedroom apartments. Port Chester requires that 10% of the units be offered as affordable.
Gioffre said that the proposed development “will provide affordable housing units, high-density and transit-oriented development, which will enhance the nearby downtown area and support the redevelopment of the Port Chester Metro-North Train Station area.”
A geotechnical report on the site indicated that rock removal would “likely be difficult, requiring blasting, hammering or other mechanical means to remove the rock to achieve the proposed basement foundation grade.” The report said that if blasting is required, selection of blasting materials and spacing of holes drilled in the rock for placement of blasting materials, “should be selected by an experienced blasting professional to minimize ground vibration, fly rock, air blast and fragmentation.”
The developer had executed a voluntary Brownfield cleanup agreement with the New York State Department of Environmental Conservation Brownfield Cleanup Program.