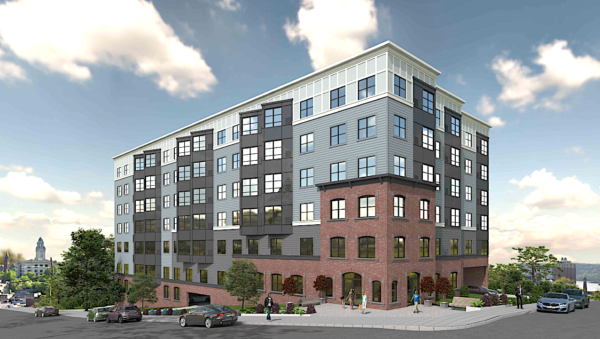Locust Hill Estates project approved
The Yonkers Planning Board has approved plans to construct a six-story apartment building on Locust Hill Avenue that would have 98 units. The project has been named Locust Hill Estates. The property consists of three lots at 45, 43 and 57 Locust Hill Ave. The applicant for the project is Noam One LLC and Hindy Sobel.

According to Attorney Steven A. Accinelli of the Yonkers-based law firm Veneruso, Curto, Schwartz & Curto LLP, the three lots are owned by the applicant. Yonkers Zoning Board of Appeals approved variances needed for the project. Accinelli said that the lots are on Locust Hill Avenue just south of Cromwell Place. Existing structures would be demolished to make way for the new building.
“The 57 Locust lot is, and has been, vacant for some time and is deteriorated and become a blight on the neighborhood with boarded up and secured doors and windows,” Accinelli said. He said that the total area of the three lots is 0.73 acres.
The proposed building would have 15 studio apartments, 72 one-bedroom units and 11 two-bedroom apartments. The building would have two levels for parking with 103 parking spaces plus an exterior parking deck with an addition 26 spaces in the rear area of the property. There would be three driveways for access: two on Locust Avenue and one on Cromwell Place.
The proposed building would use electricity for heating, cooling and hot water. There would be 15 electric-vehicle charging stations.
There would be approximately 1,900 square feet utilized as an outdoor recreation area located in the rear of the property. The building would have a business center off the lobby and a bike storage room.
The building”™s footprint would be 12,600 square feet while the entire property measures 31,623 square feet.
Architect John Sarraco said the parking levels are all independent with no ramps between them and each parking level has its own direct connection for vehicles to enter and exit. He said the building lobby would be located at the corner of Cromwell and Locust, the high point of the site. He said the amenity space would be at the southwest corner of the site.
“What”™s notable about the apartments is that we really took full advantage of the location of the site; it”™s on a beautiful top of the hill there with great views,” Sarraco said. He explained that they tried to get as many apartments as possible to have views of the Hudson River and those that don”™t have views of downtown Yonkers and even Manhattan in the distance.
“Each apartment will have its own stackable washer/dryer. They”™ll have their own heating system and cooling system and everything is ADA compliant,” Sarraco said.