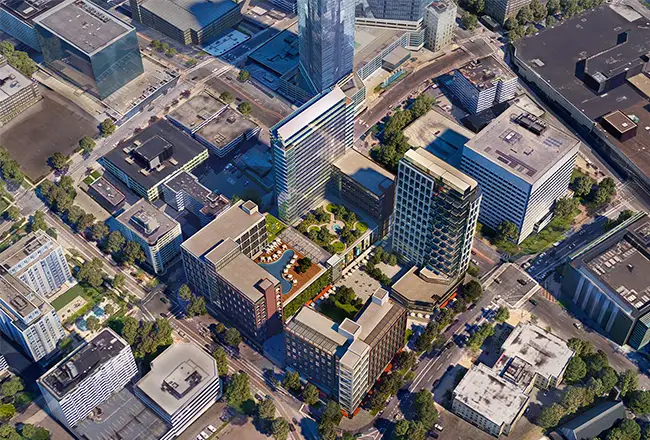Hamilton Green in White Plains transit district back on track

The project to replace the White Plains Mall with a massive mixed-use project to be called Hamilton Green in White Plains’ downtown transit district that had derailed when approvals expired last September was put back on track last night. The city’s Common Council approved a new application that had been submitted by developer WP Mall Realty LLC and SWD 3, LLC (dba Street Works Development).
The new application contained the same elements as had been previously approved except for the affordable housing provision. When the previous application was approved, the city required developers to include 10% of the residential units in the affordable category. That was subsequently raised to 12%, and the new application had to meet the increased requirement. Under the regulation, however, developers are given the opportunity to pay a fee instead of setting aside up to 25 units for affordable housing. The Hamilton Green developer decided to pay the fee, which amounts to $3,759,375. The project would include 78 affordable apartments among the total of 860 units.
The affordable housing fee per unit equals 1.25 times the average median income for a household family of four in Westchester County as established by the U.S. Department of Housing and Urban Development, or $150,375 per unit. The developer has to begin paying the fee to the city’s Affordable Housing Assistance Fund when it receives its first certificate of occupancy for the residential units.
The council meeting was conducted using video conferencing and Councilman John Martin, told the group, “When this proposal came in to us for treatment after the site plan approvals had expired I certainly expressed skepticism about the process. I will note that the project, which had previously not come under our new affordable guidelines, does now come under that so that was one positive aspect to this.”
Hamilton Green is slated to contain four buildings with a total of 860 apartments, 27,000 square feet of office space, 66,400 square feet of retail and restaurants along with a food and craft hall of 19,000 square feet, 22,000 square feet of residential storage and approximately 55,000 square feet of open space. It is estimated that 2,013 people would live in the complex.
The building at 220 Hamilton Ave. would have 27 stories and be 280 feet tall. It would have 275 dwelling units. The building at 240 Hamilton Ave. would be designed to have a 14-story section along with a 27 story portion. The height would be 150 feet and 280 feet. It would have 258 residential units.
A building at 20 Barker Ave. would be a 15-story, 150-foot tower with 215 residential units and a building at 7 Cottage Place would have 14 stories and 150 units.
There would be 956 parking spaces in a four-story structure. The application includes use of a so-called green features to handle stormwater quality treatment requirements.
Amenities for residents include a raised, private outdoor space of 36,000 square feet that would include a swimming pool, outdoor grills, gardens and a clubhouse. In addition, a spa and fitness center, pet care, a dog park, bike storage, rock climbing walls and a movie theater are proposed.
Th project is designed to be built in phases. The first phase would include 500 to 600 units of housing, the food and craft hall, associated parking and the entire public platform area. Construction of the remaining housing units and parking spaces would take place in later phases.