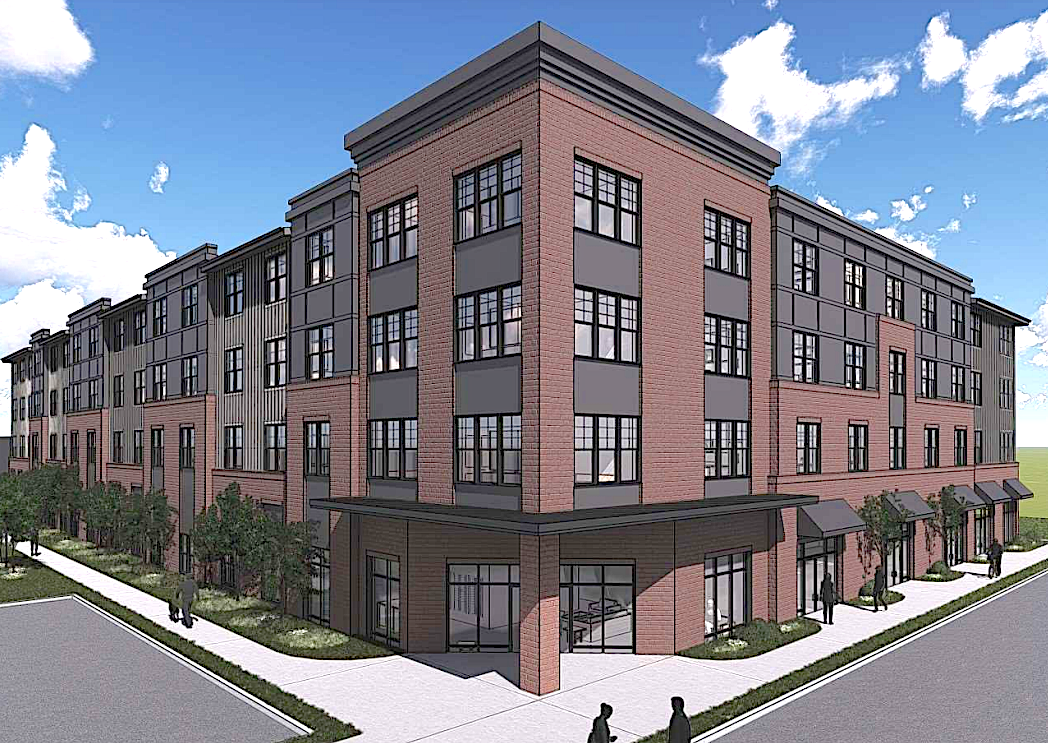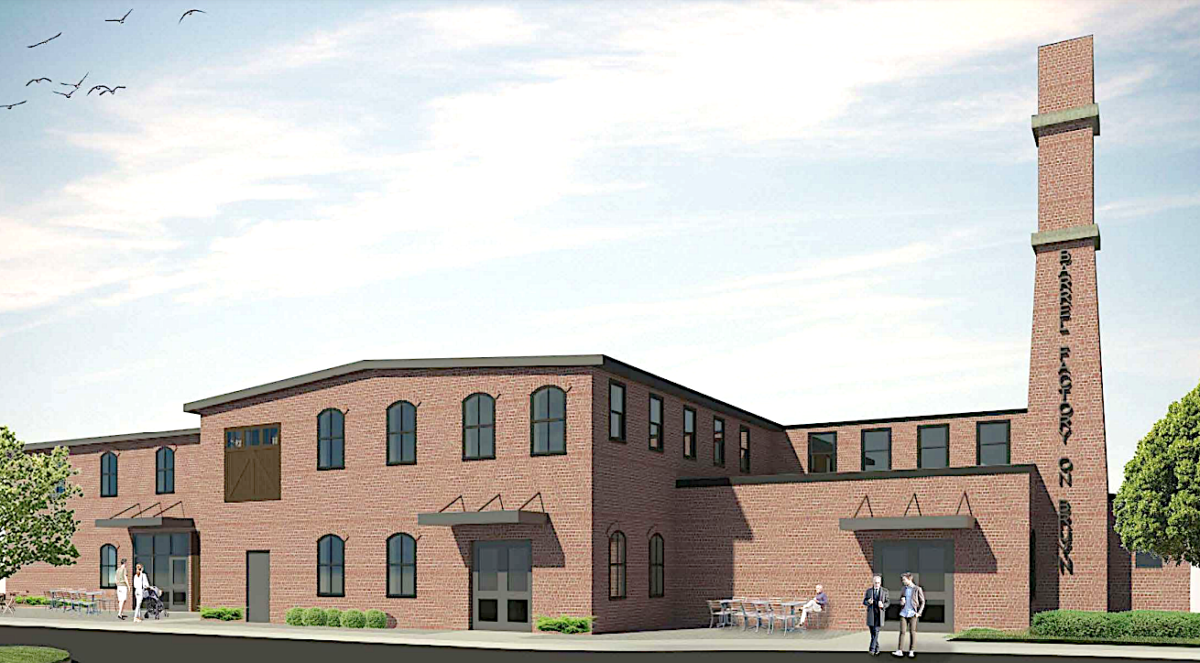Former ‘Legs’ Diamond bootlegging property in development plan
A property in Kingston where bootlegger Jack “Legs” Diamond during Prohibition stored some of his illegal alcohol is being proposed for use in a development that would include 100 rental apartments plus commercial space and studios for artists.
The 2.35-acre development site is at 104 Smith Ave., and includes a warehouse, the former Kingston Barrel Factory building that was home to the Kingston Barrel Corp., and an accessory garage building. The project is proposed by MHV Development, which is headed by Dan Simone and Danny Sirotkin. MHV is the contract-vendee to buy the property from the entity Second Wind Trust, which is located in Scarsdale.

Simone’s background information shows that he spent the last 25 years as the director of development and construction for AVR Realty Company of Yonkers. At AVR, he led the construction of more than 3,000 residential units and commercial consruction in more than seven states.
Sirotkin also had been with AVR, where he was involved in developing residential and commercial projects. He previously was a development manager at JDS Development Group in New York City, working on residential projects in Manhattan and Brooklyn.
Kingston’s Planning Board is reviewing the proposal, which calls for construction of a new four-story apartment building as well as renovation of the existing buildings.
Simone noted that Legs Diamond had a brewery about a half-mile from the barrel factory. In 1931, the brewery and barrel factory were raided in what was known as the “Million Dollar Seizure.”
“Over $1 million dollars in ale, liquor, and equipment were confiscated in one of the biggest raids during the prohibition,” Simone said. “Police later determined that the operation was able to avoid notice for so long because a half-mile long rubber hose was snaked through the city sewer system from the brewery to this barrel factory.”

He said that the warehouse building, approximately 21,240 square feet in size, would continue to be used as a warehouse. It would receive new siding, new windows and a new roof. The new apartment building would contain 78,400 square feet along with 2,978 square feet of commercial space along Cornell Street. There would be 54 studio apartments, 28 one-bedroom apartments and 18 two-bedroom apartments. There would be 10% of the apartments priced in the affordable category.
In addition to renovations that would add 5,625 square feet of artist studios and commercial space to the first floor of the barrel factory, the second level would be renovated to add seven live/work spaces ranging from 800 square feet to 900 square feet in size. The barrel factory also would be used to house a tenant lounge and co-working area, a fitness room and storage space for use by tenants.
“The proposed housing while providing the mandatory affordable housing under the zoning, incorporates a variety of apartment choices and sizes that will support residents of all income levels,” Simone said. “The mix of residential spaces as well as commercial spaces within the project will support the midtown districts’ goals to create a livable, workable and walkable community to support the broader neighborhood and city.”
Simone pointed out that while some zoning variances would be required for the project to be constructed under the property’s current M-2 zoning, the city has proposed an updated zoning code that would place the property in a T5 Flex zone. The new zoning would eliminate the need to obtain variances and Simone said that the project has been designed to conform with T5 Flex zoning requirements.