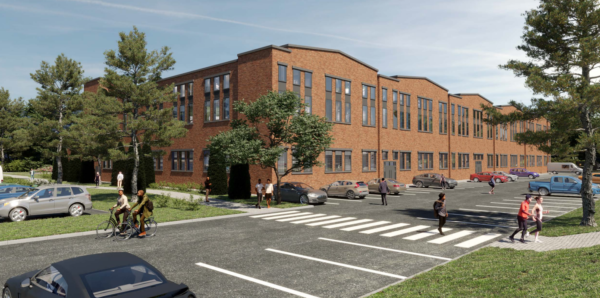Developer of Beacon lofts wants to develop more
A developer that already has a complex of residential lofts open on Front Street in Beacon wants to add more lofts along with 30,000 square feet of commercial space on an adjacent parcel. Beacon HIP Lofts LLC is seeking approval to build a new two-story mixed-use building that would have 28 one-bedroom lofts on the second floor in addition to the commercial space on the ground floor. There would be a parking lot behind the new building with 95 spaces.
The original complex, the HIP Lofts, received approvals from Beacon in 2016 for a total of 172 residential units.

Because the project is in the Fishkill Creek Development district, any developments require conceptual approval from the Beacon City Council before going to the city”™s Planning Board for site plan and environmental reviews. The council gave its approval in July and referred the matter to the Planning Board.
The lot where the new building would be located currently is vacant and encompasses 3.5 acres. It does not yet have a street address. The original loft complex has an address of 18 Front St. The site is within Beacon”™s Historic District and Landmark Overlay zone. An existing Greenway Trail is on the vacant parcel.
Developer Beacon HIP Lofts LLC is based in New City.
Architect Aryeh Siegel, whose office is in Beacon, described the site as requiring that a minimum of 25% of a proposed building be commercial. He said that the requirement is exceed by the proposal and that the commercial portion of the project is almost 60% of the building area. The commercial space would be used for artists”™ studios.
Siege said, “Similar commercial studio uses exist on the adjacent developed Beacon Lofts property, and there is a strong demand for more space like that, which this project provides. There is limited commercial studio space available in Beacon, and this project provides this much needed benefit to Beacon.”
Siegel said that the proposed loft apartments would have mezzanines, similar to the lofts on the adjacent developed property. He said that 10% of the loft apartments would be designated in the affordable housing category.
“Because the upper floor does not cover the entire footprint of the first floor, there is a common tenant landscaped roof garden overlooking the landscape and the Fishkill Creek,” Siegel said. “All required parking is provided on-site for the commercial and residential uses. We will work with the Planning Board to land bank a portion of the parking in order to minimize the impervious surfaces.”

Siegel said that the developer”™s landscape designer has proposed a preliminary design that enhances the site, works with views of the Fishkill Creek, works with proposed stormwater management practices and provides plantings and trees in the parking lot areas to mitigate the heat island effects of the new pavement.
Siegel described the proposal as being consistent with the city”™s Comprehensive Plan and beneficial to the city and its residents and visitors.
He pointed out that the proposed building is two stories in height while three stories are permitted.
“The proposed building has a brick exterior and massing and window proportions similar to the former industrial Beacon Lofts parcel next door,” Siegel said. “The design also recalls the gable roofs of the adjacent apartment complex along Fishkill Avenue, which used to house the workers and managers at the former factory.”
The project is affected by an error that the city made when it updated its zoning code regarding parking for commercial projects. The update inadvertently dropped a provision allowing parking for a commercial project to use an adjacent residential parcel with a common property line. The city has started the process to reinstate the provision regarding parking, which would be required for approval of the Beacon HIP Lofts LLC proposal.
The original Lofts at Beacon is a rental community located on a 12-acre property that is home to what used to be a textile mill dating from the 1870s along the banks of Fishkill Creek. The Groveville Carpet Mill complex employed more than 700 people in the 1880s. Other businesses that were located there included Glenham Embroidery Works in 1913, Beacon Bronze Co. in 1922, Beacon Piece Dyeing Co. and Beacon Rayon Fabrics Co. in 1935, Groveville Furniture Co. in 1937 and Lewittes Furniture Co. in 1939.