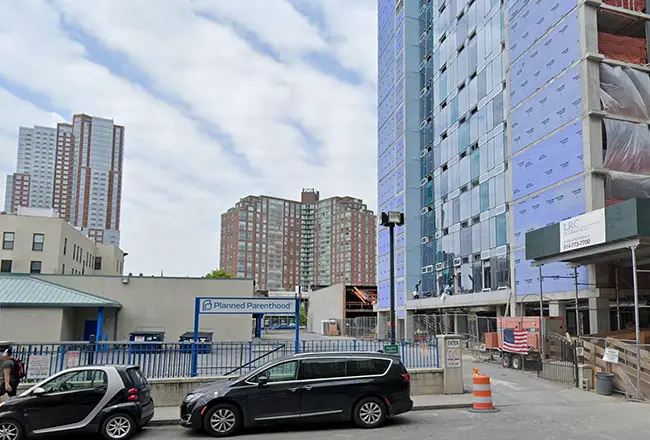Cappelli-related entity proposes 28-story residential building in New Rochelle
247 North Avenue Associates LLC, which gives its address as being in care of developer Louis Cappelli”™s Cappelli Organization in White Plains, is seeking approval from New Rochelle to construct a 28-story mixed-use building at 247 North Ave. The project is next to Cappelli”™s new mixed-use building at 251 North Ave., The Standard.
Bruce Berg, an executive vice president with the Cappelli Organization and a member of 247 North Avenue Associates LLC, said that he anticipates The Standard, a 112-unit building would open during the first quarter of 2020. The proposed building at 247 North Ave. would be on a site occupied by the Planned Parenthood New Rochelle Center, which is operated by Planned Parenthood Hudson Peconic Inc.
“They put it on the market a couple of months back and we started a dialogue with them,” Berg told the New Rochelle Planning Board. “We have structured the deal with them to give them the appropriate amount of time to find and relocate new headquarters space.”

The proposed building would contain 244 apartments ”“ 28 studios, 144 one-bedroom and 72 two-bedroom units. There would be four levels of parking; two below grade and two above grade on the second and third floors. Ground-level retail space would front on North Avenue.
“We have two primary garage entrances with one from North Avenue leading to the lower level of the garage and the other entrance coming in on LeCount Place leading to the upper levels of the garage,” Berg said.
“The fourth floor of the building is what we will develop as our amenity floor, so we”™ll have an indoor pool, yoga studio, game room, a kitchen and community lounge and an outdoor terrace,” Berg said. “We have designed the building in such a way as to not block the views from 251 North so the people who live in 251 North will maintain the views of Long Island Sound.”
Berg said there will be 11 residential units per floor on the lower floors. “When we get up to floors nine through 28, we go down to 10 units,” he said.
Berg explained that in designing the building, they created a jagged look to add to the visual interest of the building”™s profile, with the edges of the floor plates not being in perfectly vertical alignment.
“We have the floor plates going in and out, creating some interesting shapes and it will be very noticeable on the skyline,” Berg said. He described the exterior as largely being a glass curtain wall but with a mix of colors and other materials.
Berg said that there would be roll-up doors for the garage entrances. “We typically set it back one car length so that cars can get off the street while they”™re waiting to get into the garage,” he said. “We”™ll look at things like high-speed garage doors to allow the entry very quickly.”
Berg was asked for details about the indoor swimming pool they”™re proposing for the project and he noted that in one of their projects in Stamford with RXR Realty they built an indoor pool.
“It”™s been very well received and a very popular amenity with the crowd that we”™re typically attracting to the job because they get to use it 12 months of the year as opposed to the outdoor pools, which tend to run from the 4th of July through Labor Day weekend,” he said.
Luis Aragon, New Rochelle”™s commissioner of development, praised Berg and Louis Cappelli for moving ahead with this development in the LeCount Place area after having proposed a $450 million LeCount Place/Anderson Street project in the mid-2000s, which would have been called LeCount Square. The financial crisis of 2007-08 and problems in the housing market intervened.
Aragon suggested the construction of the new project outlined by Berg would be a bit like replacing a missing tooth, saying it “is completely going to change the experience downtown and the experience along that street, so I just wanted to say kudos to you guys for not giving up on us and bringing us the missing tooth.”