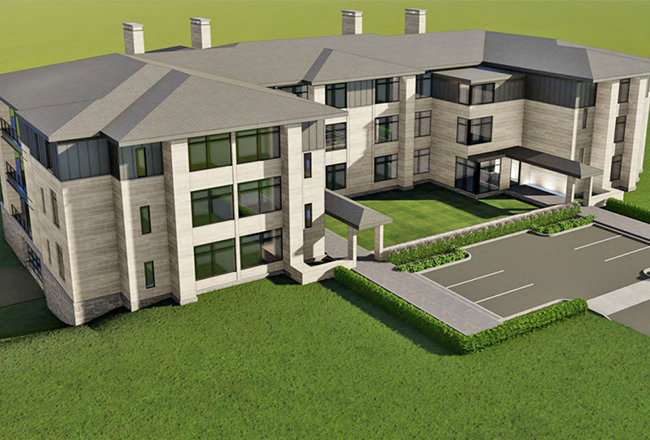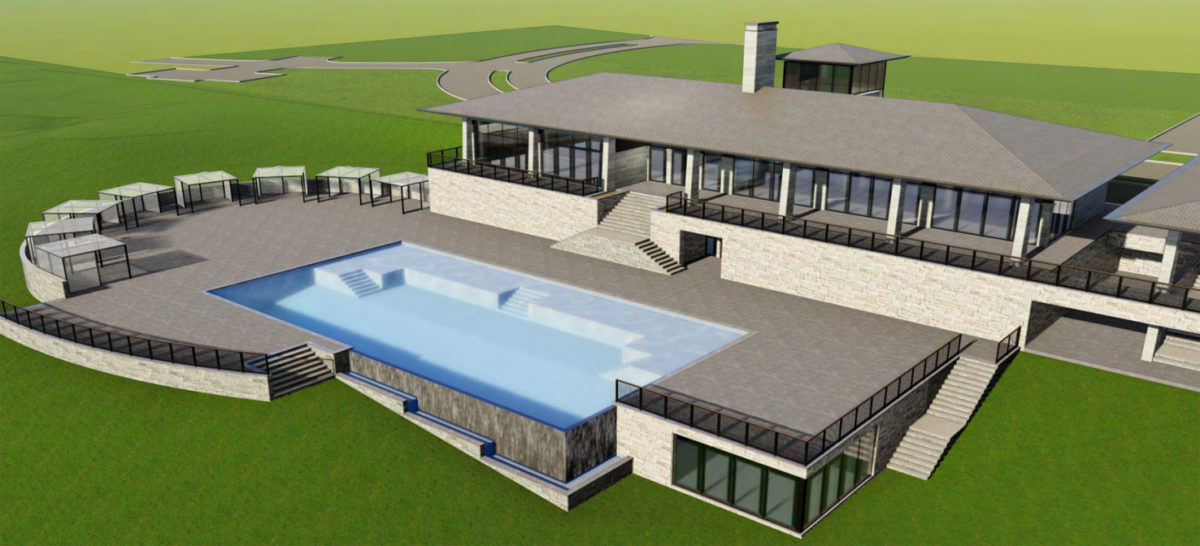Summit Club review process tees off in North Castle

Summit Club Partners LLC, the developer that has been working to transform The Brynwood Golf & Country Club into a combined golf course and residential community of condominiums has gone before the town of North Castle”™s Planning Board seeking approvals for the residential component of the project. Work has been underway on improvements to the golf course, which is expected to reopen in April.
Attorney Mark Weingarten of the White Plains-based law firm DelBello Donnellan Weingarten Wise & Wiederkehr LLP said the developer is seeking site plan, wetlands, steep slope and tree removal approvals and a special permit.
“The site plan submission requests approval for the residential component of the Summit Club, which consists of 73 residential units, an amenities building, an outdoor pool and hot tubs, tennis courts, requisite parking and a gatehouse. Those amenities will be for use by both the residents and members of the golf course,” Weingarten said.
“The site plan also describes certain temporary facilities located on the golf course parcel, which his being processed through a separate application.”
Weingarten traced the history of the project, noting that in June 2011 an application was submitted for certain zoning text amendments to accommodate a golf course community and that an environmental review was completed. A new golf course community overlay district was created and mapped to the site which permitted up to 73 dwelling units with a requirement of seven affordable housing units.
In September 2017, the planning board approved creating a 130-acre golf course and a 26-acre residential parcel. In January 2019 the North Castle Town Board amended the zoning code to allow condominiums on the site.
“In August of 2020 the planning board granted site plan approval for the golf course work, which we are proud to say is underway as we intend to open the course in the spring of this 2021 season. The renovation is for all of the bunkers on the golf course being redone,” Weingarten said.
“There are three new holes being built, significant architecture work throughout the course, new tee boxes, improvements to the driving range and improvements to the irrigation system. There are also a series of other related approval conditions regarding water service, a community benefits agreement, a potential for age restrictions on the second phase of the project and much more.”
“I”™ve been living in town since 1994,” Jeffrey Mendell, a principal of the developer, told the planning board. He said that in July he was able to buy out his former partner in the project and bring in a partner, Jerome Hollo.
“Jerry runs a company based in Florida called Florida East Coast Realty. They”™re an experienced development company having built over 60 million square feet of real estate projects over the course of their company”™s existence. You”™ve got an experienced development team who is ready to move this project forward.”
For more than 30 years, Mendell has owned JBM Realty Capital Corp. in Greenwich. He also is managing director of Greenwich Development Partners, a real estate investment and development company.
Mendell said that they”™re looking to create an active lifestyle community for people who want an amenities-driven lifestyle based around a golf course.
“The concept is not a novel one. It”™s a successful development concept in many parts of the United States. It just doesn”™t happen to exist here in Westchester or Fairfield. We”™re blessed with many great golf clubs and many beautiful golf courses but we don”™t have that residential lifestyle component to it,” Mendell said.
“We think it”™s a one of a kind site. I fell in love with it 10 to 11 years ago when we started on the process of acquiring the property from Mitsubishi, which in and of itself was no small feat, but we did it and over the last 10 years we have managed to resolve or overcome many of the challenges in getting this project started.“

Rich Granoff, president of Granoff Architects in Greenwich, told the board that his firm is a 32-year-old practice with a staff of 25 and noted that they were the architectural firm for the Armonk Square mixed-use development.
Granoff explained that the existing entrance off Route 22 would remain, as would the existing parking lot. He said there would be seven residential buildings with six at the lower portion of the site arranged in a gentle arc. There also would be an amenities building for the residential component, to be connected to a clubhouse building. Each residential building would contain between nine and 12 units on three levels over a lower level of parking. Granoff said that each unit would have a view of the golf course.
“If you look carefully at what I”™m showing it”™s not slick flat roof modern. It”™s soft modern or warm modern and actually inspired by Frank Lloyd Wright, who had a lot of glass walls and low sloping hip roofs and that”™s essentially what we”™re showing and that is one of the architectural intentions, in that it is inspired by Usonia, which is two miles away. “
Usonia is a development of 47 houses, three designed by Wright himself, which is a national historic district in Mount Pleasant.
“I know that we”™re in a neighborhood that is single-family homes that is mostly New England traditional ”™70s, ”™80s builder-type product and I”™m very conscious of that,” Granoff said. “But the fact of the matter is nobody”™s going to see this from the street or from their house. Part of the plan here is this is its own self-contained community that the neighbors aren”™t going to see.”
Responding to a question from board member Michael Pollack about the construction timeline, Mendell said, “It will be constructed in phases. Some of that will be depend on the pace of sales and some will be logistics. We”™ll be doing a construction phasing plan as required by the board so we”™ll come back to you with more information on that. It is our intention to build the project consistent with the sales effort and as quickly as we can. I expect that it will clearly take three to five years to build this out.”
The developer”™s initial submission had been reviewed by North Castle town staff and an engineering firm, Kellard Sessions Consulting. Kellard Sessions noted that there would be a total of 180 bedrooms within the 44 two-bedroom, 24 three-bedroom and five four-bedroom units that have been proposed. It also noted that “the plans lack the details required to perform a complete and proper review of the project” and that “a fully engineered plan submission” needs to be provided for review.
The staff report had numerous items to be addressed, including a call for a photo simulation to be prepared showing what would be seen of the project from Route 22. It noted that the six residential buildings positioned in the same line would contain about 36,000 square feet each.
“While the proposed design of the building is attractive, the proposed repetition of the same building six times leads to a design that is excessively uniform. The plans should be revised to vary design, footprint and height, as necessary, to prevent excessive uniformity of the proposed exterior building design,” the staff report stated.
The report outlined requirements for the developer to satisfy various agencies that the project meets water supply, sewage treatment and other requirements.
Additional planning board and other board meetings along with public hearings are expected as the project moves through the review process.