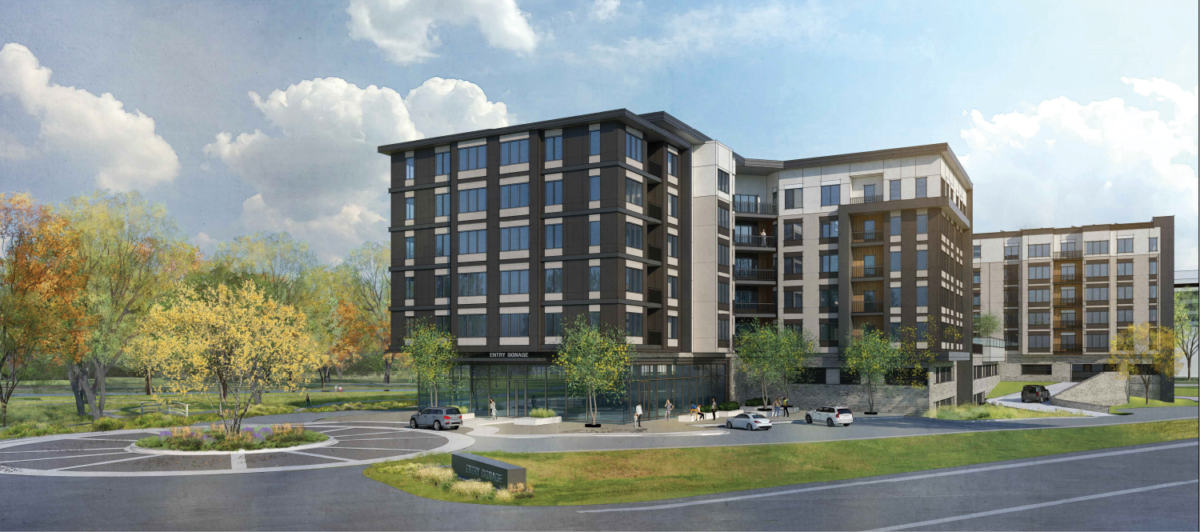Rental crisis: Robert Weisz says there’s a need for his apartment plans as well as for hundreds more
Robert P. Weisz says his proposal to build a five-story 200-unit apartment building on a parcel adjacent to his multitenant commercial building at 800 Westchester Ave. is much needed today.

“We believe that Westchester is dramatically underserved on rental apartments that are modern, that are new, that are affordable. It definitely helps our businesses located in Westchester if some of the workforce that they need is able to live practically within walking distance,” Weisz, founder of the RPW Group, told the Business Journal.
The Harrison Planning Board recently accepted the Draft Environmental Impact Statement for his project that would be built in concert with Cleveland-based NRP Group.
“It”™s going to be a very substantial investment in the town of Harrison. My guess right now is somewhere between $50 (million) and $75 million,” Weisz said. “We think it”™s an unusual opportunity and we think that Westchester has a need for thousands and thousands of apartments. With the pandemic, those needs have increased.”
He said, “There are several other office buildings, medical buildings, within a short radius. People will be able to live here and have a superb experience of living in the suburbs in a beautiful setting and at the same time potentially walking to work.”
Weisz founded the RPW Group in 1980 and has a created a portfolio of commercial properties. It has joined with NRP Group to develop a 303-unit five-building apartment community that is now under construction on RPW”™s 70-acre office site at 1133 Westchester Ave. in White Plains.
The NRP Group was founded in 1994 with a goal of developing and operating apartment communities. It has created more than 40,000 residential units in 16 states. It also manages more than 140 properties that encompass more than 21,000 units in various price ranges in 11 states.
The proposal to build on the long-vacant land on Webb Avenue in Harrison involves developing units in a mix of studios, one-bedrooms and two-bedrooms. There would be 32 studios, 78 one-bedroom units and 90 two-bedroom apartments. The apartments would be above two levels of structured parking. There would be 289 parking spaces provided. It”™s estimated that rents would range from $2,150 to $3,700 a month.
The property has a history of being owned by some corporate giants, including Time Inc., Ciba-Geigy, Kraft General Foods and Philip Morris, though none decided to develop it.
The building would offer a suite of amenity spaces of approximately 7,500 square feet that would include a fitness center, a dog wash station and a rentable lounge and dining area for special events. An exterior courtyard and pool are also included in the design. There would be an outdoor terrace with gas-fired fire pits and grills.
There are plans for yoga and cooking classes for residents to be offered along with holiday parties and social events.
A community garden that would cover approximately 20,000 square feet is proposed and would be available for use by the public. There would be approximately 2,000 feet of public walking paths that interconnect with the existing walking trails from the adjacent office property at 800 Westchester Ave. These trails would also provide access to the two Bee-Line bus stops along Westchester Avenue.
The 9.54-acre parcel of land on Webb Avenue is within the SB-0 “Special Business District.” Multifamily residential uses are permitted subject to a Special Exception Use approval. The project site is adjacent to the Blind Brook watercourse. About 4.5 acres of the site would be kept as open space.
The DEIS stated there would be no adverse impacts to the environment and detailed plans for protecting vegetation, wildlife, the Blind Brook and handling stormwater runoff among other subjects.
The building would be LEED Silver and include the use of energy efficient materials, rooftop solar panels and on-site composting for residents. A shuttle service between the building and to the Port Chester Metro-North Railroad station would be offered.
“We think that preserving open space is very important in the equation of any new development. We like to consider ourselves as responsible developers and what that means is taking into account the needs of our neighbors, the needs of the environment and the needs of the municipality where we are located,” Weisz said.
“People are going to be living in apartments yet be looking at woods,” he said. “At the same time, within five minutes they”™ll be in downtown Harrison or in Rye Brook or White Plains.”
Weisz was very enthusiastic about the proposed community garden, referring to it as being akin to a small farm for residents in addition to being an educational tool for the community.
“The tenants would be able to grow their own vegetables. We will have that also available to the schools and to the local neighbors,” Weisz said. “We want kind of a botanical garden where kids will come in and learn and residents can come down before dinner and get some tomatoes and lettuce and make their own salads.”
Weisz said that once the approval process is finished they”™ll be ready to get shovels in the ground and the construction timetable would run about 24 months.