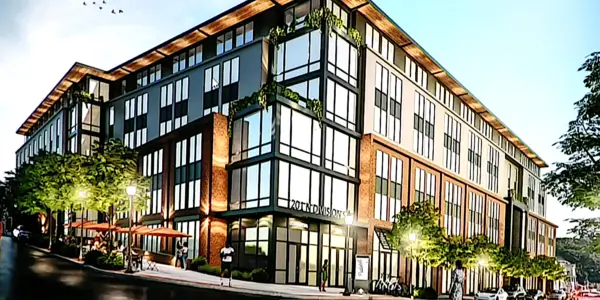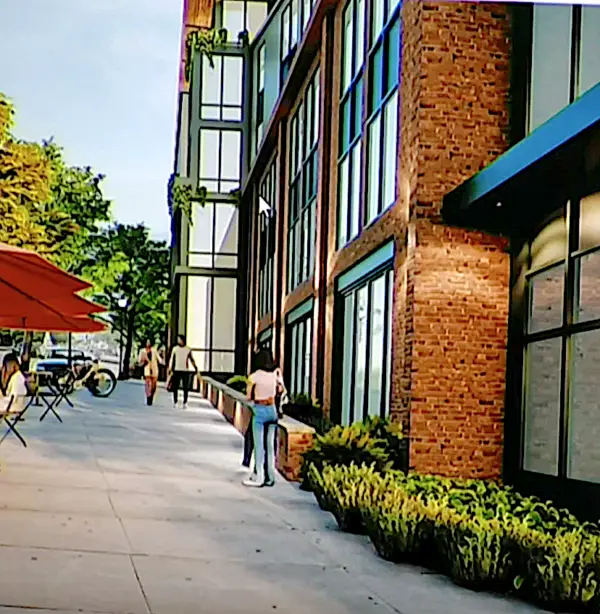Peekskill council takes first vote on proposed mixed-use downtown building
The Peekskill Common Council on the evening of Sept. 27 unanimously passed a resolution that takes a preliminary step forward in reviewing a proposal to build a mixed-use building at 201 N. Division St. in the city’s downtown. The proposed building would have up to 125 apartments and 16,000 square feet of retail space. It would including 18 parking spaces for use with the commercial portion of the project. There would be up to 125 parking spaces for the residences, with one space for each apartment.

The developer is Cornerstone Structures LLC located in Elmsford whose principal is James Guerriero. The firm bills itself as a construction manager whose focus is on projects in Manhattan, Brooklyn, Queens and Westchester. The firm lists 70 Memorial Plaza, a luxury rental apartment development in Pleasantville, as one of its projects.
 The proposed Peekskill building would be five stories in height along North Division and six stories along Howard Street. The average building height would be 55 feet.
The proposed Peekskill building would be five stories in height along North Division and six stories along Howard Street. The average building height would be 55 feet.
The resolution that was approved unanimously by the Common Council refers a proposed zoning text amendment for the project to the city’s Planning Commission. The commission would hold a public hearing and make a report on the proposed zoning text amendment. The Common Council could subsequently refer the site plan to the Planning Commission for its review.
The proposed zoning text amendment would introduce mixed-use building standards for lots over 40,000 square feet on North Division Street. It would look at areas such as maximum building coverage, required lot size, building height, setbacks and parking requirements and make and other adjustments deemed appropriate.
Cornerstone notes that it will need to acquire a small city-owned parcel that currently functions as a storm drain.

Guerriero and architect Joseph Thompson had earlier presented their preliminary concepts for the project to the Common Council at a Sept. 19 work session. They said there would be a “well-balanced” mix of units in terms of the number of bedrooms offered per apartment. They said the project would feature 20,000 to 25,000 square feet of indoor and outdoor recreation space. There would be a lobby and lounge on the ground floor with an off-street taxi drop-off for residents. The building would offer jitney transportation to the train station and other destinations in Peekskill. There would be charging stations for electric vehicles as well as bike racks.
Guerriero emphasized that no existing apartments in the downtown would be eliminated by the new building and the project would be near to the north end of Pugsley Park.
“The site is fully assembled and it is across three different sellers. The site is over 40,000 square feet, actually just over an acre,” Guerriero said. “We think it’s a very exciting opportunity to bring the downtown north of Main Street and really cross that divide and continue transformation north. One of the things that really excites me is that this will displace exactly zero occupants, residential apartments, which I think is a really great opportunity. When these buildings sell the owners (businesses) will leave with them so it will be fully vacant.”
He said the existing buildings on the site are in various stages of disrepair, and he said the proposal provides an opportunity to revitalize the area around the corner of Division and Howard.
Thompson said that the retail uses would extend around the corner to Howard and the building would be recessed back from the corner.
“We’re also proposing a crosswalk across from the park that would again help to slow traffic and transition building occupants into the park and make for easier access,” Thompson said. “We propose two floors of parking for the residential.”
Guerriero said that the building would be designed to take advantage of the grade change across the parcel, which is about 17 feet. He said that while it is a market-rate project, there would be affordable units provided to meet the city’s requirements.