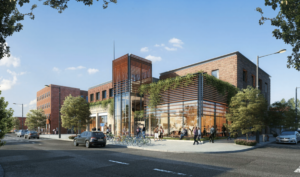New mixed-use building proposed to dovetail with Pelham Municipal Center project
Pelham House LLC, which was selected to build a new municipal center for the Village of Pelham on property it owns at 200 Fifth Ave., has proposed a five-story, 127-unit apartment building with an address of 201 Fifth Ave.

The site includes lots owned by the village along Fifth Avenue that currently are used for a parking lot and fire house. The property is situated between Fifth Avenue, Fourth Avenue, Third Street and Lincoln Avenue.
In a letter to the village on behalf of Pelham House LLC, Attorney David Cooper of White Plains law firm Zarin & Steinmetz pointed out that the LLC is the contract-vendee to purchase and redevelop the lots owned by the village. He asked that the village”™s Business District Floating Zone (BDFZ) be applied to the proposal.
Cooper said that placing the site in the BDFZ “would further the village”™s stated revitalization goals of activating street life, enhancing walkability and creating redevelopment opportunities using underutilized properties along Fifth Avenue to ”˜reinvigorate the village”™s downtown area.”™”
Copper also said that village approval would be necessary to merge the various lots involved in the Pelham House site into a single development parcel.
The planned new Municipal Center would include a new firehouse for the village.
Cooper described the new building as having a mix of studio, one-bedroom, two-bedroom and three-bedroom apartments. There would be 120 market-rate units and seven units designated as affordable for individuals and families earning up to 80% of Westchester”™s Area Median Income.
There would be approximately 219 parking spaces provided, 60 of which would be reserved for public use. Parking would be located in a below-ground level as well as on first- and second-floor decks that would have access to Fourth Avenue.
Amenities for residents would include a fitness studio, courtyard, club lounge and roof deck.
Approximately 5,600 square feet of ground floor retail space would be included in the proposed building. Cooper said it”™s anticipated that retailers in the space “would be able to take advantage of a significant level of foot traffic as the walkability of the Village”™s downtown will be improved by the mixed-use project, along with the other Restoration Initiatives the Village is currently evaluating in the Generic Environmental Impact Statement.”
He also suggested that the new residential units would increase the number of patrons shopping and dining at local businesses in Pelham.
The Village of Pelham’s Planning Board has scheduled a special meeting for July 27 regarding the proposal.