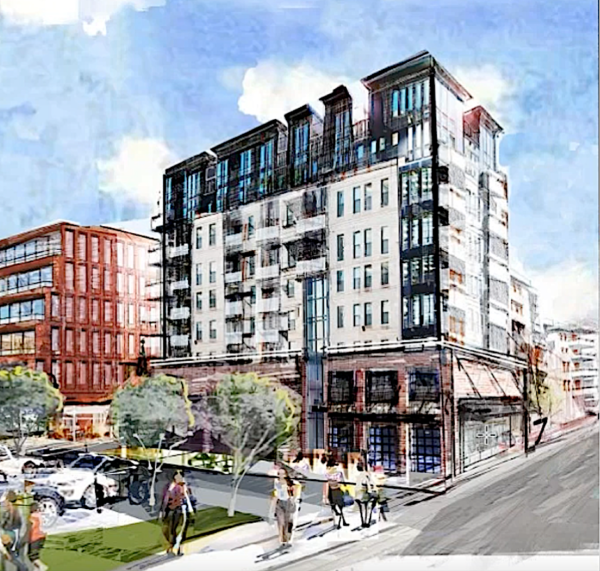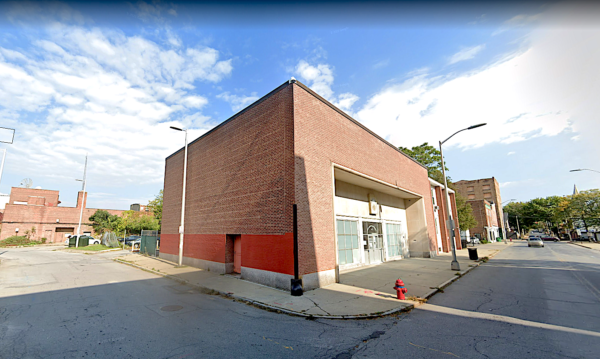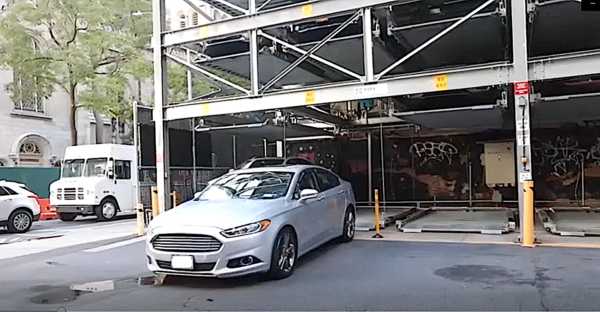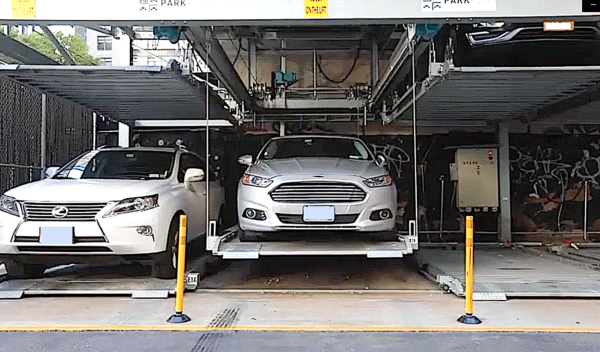Mixed-use proposal for former Board of Elections site in Poughkeepsie
The Poughkeepsie Planning Board has set April 19 as the earliest date for holding a public hearing on a plan to build a mixed-use building with 66 apartments and slightly more than 10,000 square feet of commercial space at 47 Cannon St., in the city”™s downtown.
The new building would incorporate the existing two-story building that stands on the site, which at one time was home to the Dutchess County Board of Elections. The Board of Elections moved out of the building, which it said was in need of renovation, including removal of asbestos. It opened a new office on Delafield Street in Poughkeepsie in May of last year.

Dutchess County sought a purchaser for the old building that had been opened in the mid-80s. In August 2021, the county”™s Board of Legislators approved the sale of the building.
According to the development application, the property is owned by 47 Cannon St. LLC and the applicant is James J. Sullivan of Pawling. The development site is a 0.44-acre parcel at the corner of Cannon Street and Hurlihe Street.
The company, James J. Sullivan Corp. says it engages in “a broad spectrum of projects from small renovations to large commercial construction.” It identifies some of its commercial projects as the Westchester Putnam Gastroenterology Surgery Center in Carmel; Jake”™s Wayback Burgers in Mystic, Connecticut; Resolution Rx in Pawling; and a plastic surgery and reconstructive operating suite in Jefferson Valley.
Sullivan and his wife Gina have been involved with previous real estate projects in Poughkeepsie. They spearheaded the restoration and renovation of what originally was the King”™s Court Hotel at 40 Cannon St. The hotel originally was built in 1915 and was especially popular among performers appearing at the nearby Bardavon Opera House. The structure was converted into apartments in the 1970s and suffered severe damage in a fire in 2011. The Sullivans bought it in 2013 and brought it back to life.
The property at 40 Cannon St. now has 49 luxury apartments and penthouses and is home to KingӪs Court Brewery, the 1915 Wine Cellar and Caf̩ 40 & Co.

The proposed building at 47 Cannon St. would have 55 one-bedroom apartments and 11 two-bedroom units. The plans submitted to Poughkeepsie indicate that the proposed building would be nine stories, although Sullivan indicated the height may be trimmed.
“I think the biggest issue the board and the public might have is with the size and scale of the building,” Sullivan said. “It fits well with the size of the other buildings. What we”™ll probably propose is to make it eight stories.”

The city”™s zoning code allows six-story buildings in the area of the site with three additional stories allowed as a bonus to developers who include “affordable housing components and green building practices.”
Sullivan said that they plan to use the roof as open space as well as having some of the building”™s mechanical equipment installed there. He said that because of the design, the mechanicals would be mostly hidden from view.
The building would use automated stacked parking systems and would provide parking for 80 vehicles.

“You put in a code or press a fob or something and it sends down what”™s called a pallet,” Sullivan said. “You drive the vehicle onto it and then, its automated from that point on.” He explained that the system can slide cars horizontally into parking spaces as well as lifting or lowering them. He said they plan to use three of the automated systems, with two installed in lower levels of the building. The largest unit would be five vehicles tall and nine vehicles wide.
The plan calls for the building to house a 150-seat restaurant that would have 25 seats at its bar. It also would have outdoor seating for 20 people. The restaurant and bar would serve lunch and dinner and remain open until 1 a.m.
The construction cost is estimated to be $12 million.