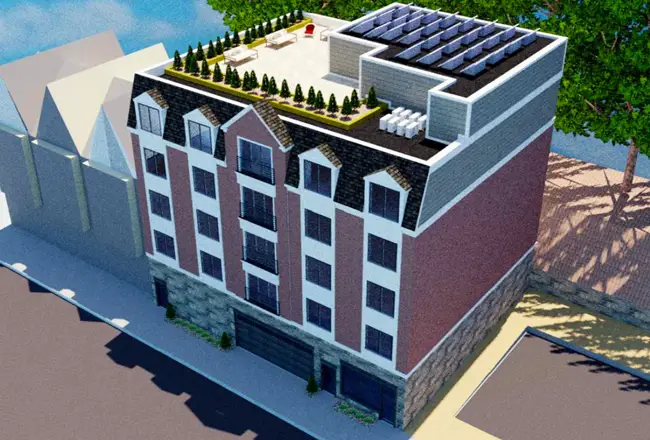Developer proposes 27-unit residential building in Pelham
Following last month’s approval of a plan to build a 27-unit, five-story, mixed-use structure at 163 Wolfs Lane in Pelham, a proposal for another new residential building is before the village planning board.
Under the plan, a vacant industrial building at 48 First St. would be demolished and replaced with an eight-unit, five-story, mixed-use building, which is being characterized as a transit-oriented development due to its proximity to Pelham”™s Metro-North Railroad station. In addition to looking for site plan approval, the applicant, 48 Pelham Property LLC, has asked the village to apply the Business District Floating Zone to the property.

Attorney Steven Wrabel of White Plains-based McCullough, Goldenberger & Staudt LLP in a letter to the planning board stated that parking and commercial space would be on the ground floor of the building. A recreation room and roof terrace are proposed for the use of residents. He said the building would have a green roof and use solar panels. The solar panels are expected to generate 36% of the electricity the building would need.
Wrabel said the developer expects to be one parking space short of what”™s required for what would be commercial office space on the first floor and needs a waiver from the village. He pointed out that there is street parking available and that a municipal lot is about 150 feet away from the site. The project site is 4,431 square feet and in its application the developer told the village that because the site is small and the building will only have eight units, excavating for underground parking is not economically viable.
The developer pointed out the project has not been designed to attract families with children and does not include outside yards or a playground. It said when applying a formula previously used to study the impact of developments on the Pelham school system, it found the proposed building would generate less than one new child for the school system.
A traffic study found the proposed residential building would generate less traffic than had existed when the industrial building, used as a warehouse, was operational.
“It is anticipated that the development will conservatively generate approximately two entering vehicles and six exiting vehicles during the peak A.M. hour, and six entering vehicles and four exiting vehicles during the peak P.M. hour,” the traffic study said. It also said traffic was likely to be even lower than the study concluded because of the nearby railroad station and the likelihood that at least some residents would take the train rather than drive to work.
The developer stated its building would comply with the maximum height of 60 feet and five stories allowed in the floating zone. Building height has been an issue for some Pelham residents who are concerned with preserving the village”™s architectural design and character.
The Pelham Preservation & Garden Society earlier this year issued a statement expressing concern about new, higher buildings overriding the character of the existing cityscape.
“While there are some six-story buildings, there is not a continuous street wall of buildings at that height with a two-lane street crushed between them. Instead, Pelham has a rhythm, an ebb and flow of horizon lines from the taller buildings that align appropriately with the higher elevation of the railroad tracks in the heart of the business district, and then recede with randomness as one moves out of town in any direction, revealing a variety of rooflines and historic architectural styles, which make for a very pleasant, humanly scaled walking environment,” the statement said. It was signed by Nathan P. Pereira, chairman of the preservation group.
The developer of the 163 Wolfs Lane project slightly reduced the height of its proposed building during the village”™s review process, with the height set at 55 feet in the plans that were approved, a reduction from 58 feet. It also made some changes to the exterior to better blend with the historic movie theater next door, which is being operated as a regional film center. The theater opened in 1921 and was saved from demolition in 2001 by residents who established the nonprofit organization Pelham Picture House Preservation.
A gas station operated on the land next to the theater. The new building would have 1,400 square feet of ground floor retail space. During the review process, the developer eliminated one of the penthouse units, reducing the number of apartments from 28 to 27.
Attorney David Cooper of the White Plains-based law firm Zarin & Steinmetz told the village the developer, Concrete Ventures LLC, “has revamped the building façade, with the goal of creating a more consistent streetscape along Wolfs Lane when compared to the adjacent Picture House.”