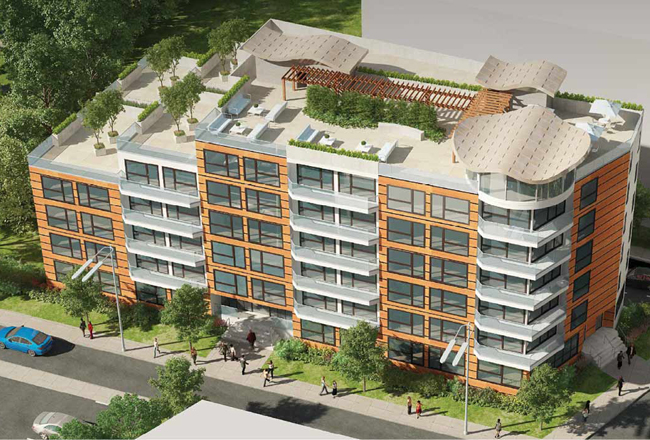6-story residential building proposed for Hartsdale’s Four Corners

While the town of Greenburgh continues to work on the fundamentals involved in paving the way for revitalization of the area surrounding the Four Corners intersection, where Hartsdale Avenue crosses Central Avenue, a redevelopment proposal for a parcel about a block east of the actual intersection has been presented to the Town Board. Greenburgh Town Supervisor Paul Feiner characterized it as the first major Four Corners redevelopment proposal.
It would be a 6-story building with 50 residential units. There would be 33 one-bedroom units and 17 two-bedroom units. The building would contain 48,000 square feet.
The property for the proposed development consists of two lots. One of them, at the corner of East Hartsdale Avenue and Wilson Street, formerly was a gas station and now is the site of Casarella”™s Auto Service. The second part of the property, fronting on Wilson Street, has two residences.
The Greenburgh Department of Community Development and Conservation has prepared a draft study of the Four Corners area, intended to establish the basics for what it characterizes as a “community-driven and collaborative concept for neighborhood scaled mixed-use redevelopment.”
The founders of the Hartsdale-based real estate consulting firm Inspired Places LLC, Patrice Ingrassia and Christine Broda, last April presented to the Town Board a revitalization study they created, which had the backing of the Hartsdale Neighbors Association. Major issues outlined in the studies included a need to revise restrictive zoning, inadequate parking, flooding caused by storm water, a lack of unity in design and unsafe pedestrian conditions.
Those issues were on the table at the Town Board”™s May 14 work session when Paul Dedrukaj, the Wilson Street property owner, and architect Max Parangi, whose office is on Knollwood Road, only a few miles from the Four Corners, made their presentation.
“We basically hope that our concept project will fit right in with the development and the ideas that are being pushed forward with development of the Four Corners,” Parangi said.
In addition to the residences, the building would have two 500- to 600-square-foot professional office spaces. There would be 73 parking spaces in what likely would be a two-level underground garage. Parangi emphasized that his design includes all needed parking on the site and the project won”™t put any stress on the town in terms of street parking. The building would have a green roof with amenities for residents.
Dedrukaj told the board members that they do not have to be concerned about pollution on the site from its time as a gas station.
“The tanks were removed and environmental Phase 1 and Phase 2 were completed. There was no leakage and no contamination,” he said.
Parangi said his design concept calls for it to be a green building and LEED certified at least to the silver level. To attain LEED silver certification, a project must earn 50 to 59 points when measured against the latest LEED certification checklist published by the U.S. Green Building Council.
“A green building is a relatively novel concept at least in Hartsdale so we are putting forward our best foot here,” he said.
He said the building will have solar panels to generate some of the electricity which it will use and has been terraced to enhance the building”™s visual impact and minimize the shadows it would produce.
Feiner said the developer could help the community by expanding the building”™s parking garage to include public parking spaces. He suggested that the developers contact the Hartsdale Public Parking District to discuss the possibilities of adding a floor of public parking. The parking district was created by the state Legislature in 1952 to provide commuter parking for residents of the unincorporated town of Greenburgh and to provide metered on-street parking. It owns and operates two multilevel garages and four parking lots and is independent of the town.
“We have to show people that this Four Corners development is a win-win for everybody,” Feiner said. “We”™re going to make East Hartsdale Avenue better and Four Corners better than it is now, so we”™re trying to address traffic, we”™re trying to address parking, we”™re trying to address stormwater,” he said.
Community Development and Conservation Commissioner Garrett Duquesne said the developer”™s timetable for moving the proposal forward needs to include public outreach to explain the proposal, meeting with the parking district and others concerned with Four Corners redevelopment, holding a presubmission conference with the Planning Board and then submitting a formal application.