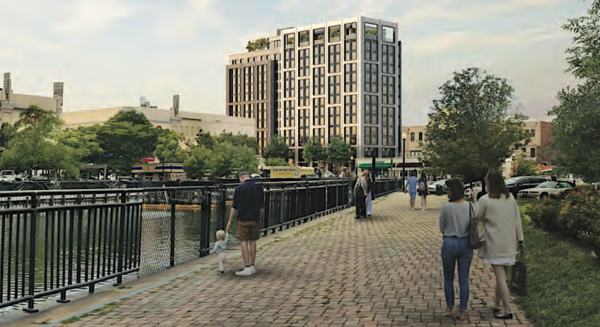12-story, 334-unit building under review in Port Chester
The village of Port Chester is reviewing a proposal from 2SM Development LLC to construct a 12-story mixed-use building across the street from the village’s Metro-North train station.
The entity 2SM Development LLC has the same address in Miami as full-service real estate developer the Hyperion Group LLC. Hyperion was founded in 2002 and reports that it has developed more than 1 million square feet of residential and mixed-use properties, including more than 1,000 residential units in Florida.
The new building would be on a site composed of 10 lots at 2-16 S. Main St., 71 and 15 E. Broadway and 106 Westchester Ave. The developer proposes to include in the site a parking lot it wants to buy from the village.

Port Chester’s Planning Commission is expected to next discuss the proposal when it meets on Nov. 29.
The building would have 334 residential units along with 7,409 square feet of commercial space. The commercial space would be on the ground floor, fronting on Westchester Avenue and South Main Street. Two below-grade levels of parking would include 254 spaces and use a valet attendant stacking system.
There would be 72 studio apartments, 192 one-bedroom units and 70 two-bedroom units. Thirty-four of the apartments will be priced as affordable housing units.
In September 2017, the Business Journal reported that the entity 2SMSPort Chester LLC had presented to the village a preliminary proposal for an eight-story mixed-use building with 100 apartments, a hotel and 30,000 square feet of retail space on essentially the same properties.
Attorney Anthony B. Gioffre III of the White Plains law firm Cuddy & Feder told the Port Chester Planning Commission that a traffic study indicates the proposed development was not expected to have a significant adverse impact on area traffic or parking. The study predicted that the development would generate 60 entering and 77 exiting trips during the weekday morning peak hour, and 64 entering and 49 exiting trips during the afternoon peak hour.
Gioffre described the existing structures on the land as being approximately 70% vacant. They include residential as well as commercial uses such as restaurants, convenience stores, offices and personal service establishments.
“Development will support the reactivation of the streetscape through the introduction of activated commercial spaces and pedestrian improvements along South Main Street and Westchester Avenue including new street plantings/trees, crosswalks, sidewalk lighting, outdoor seating, public trash receptacles, public bicycle racks, and widened sidewalks,” Gioffre told the commission. “On-site residential amenities including a gym, cinema, library, shared kitchen and lounge, lobby space, indoor bicycle parking and a rooftop terrace.”
The developer suggested that because studio and one-bedroom units make up approximately 79% of the units in the building, very few school children would be living there. The developer said that, based on counts from similar buildings in Port Chester, as few as two children of school age could call the new building their home. When using the village’s Public School Child Generation Tool, the developer found that the number of school-aged children living in the building could be as high as 40.
In a report prepared for the planning commission, a consulting firm raised questions about sound attenuation for the residences given the proximity of the building to the railroad station and tracks. It also called for further information on subjects such as pedestrian flow around the property, driveway access to the property and the planned relocation of a bus stop.
The consultant’s report said it needs to be determined whether the developer would replace the 14 municipal parking spaces that would be lost if the village agrees to sell the parking lot.