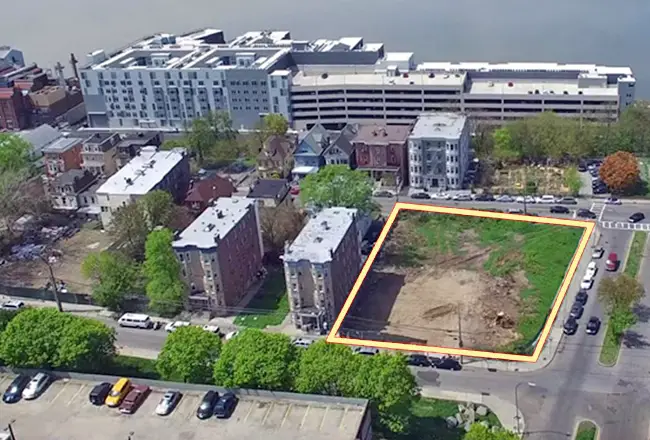Scaled-back Prospect Street apartment project back before Yonkers officials
The third iteration of a residential project proposed for 56 Prospect St. in Yonkers has been presented to the city”™s Planning Board and also is under review by the Yonkers Zoning Board.
“Back in 2017, this project was before the board in a different form,” attorney Steve Accinelli of the Yonkers-based law firm Veneruso Curto Schwartz & Curto said at the Feb. 13 meeting of the planning board. “Since that time the project has changed, resulting in a decrease in the size of the project and certain components of it.”

Hudson Regency Ventures originally sought and received approvals from Yonkers to build a residential structure with 78 units and 81 parking spaces. The site is vacant land with the addresses of 56 Prospect St., 78-86 Buena Vista Ave. and 29-45 Hawthorne Ave.
The Yonkers Community Development Agency, which handles acquisitions and dispositions in conjunction with the Urban Renewal Area, controlled part of the land, was interested in obtaining a different property and did a land swap, allowing the project to move forward.
The developer subsequently worked with the city and revised the scope of the proposal to add parking spaces for use by the public. A revised plan called for a 17-story tower with five levels of parking containing 365 spaces. The proposal allowed for 180 of those spaces to be used by the public. At that time the building was designed to have 180 apartments.
The newest plan scales back the building to 125 apartments with 130 underground parking spots. There would be two entrances; one on Prospect and the other on Buena Vista.
Architect Lucio DiLeo of Studio RAI Architects, which has offices in Pelham and Pound Ridge, told the board that the building would consist of six stories of residences and one and one-half stories for a parking garage.
“The mixture of units are studios, two-bedroom and one-bedroom,” DiLeo said. “They all will have their own heating, air conditioning, washer-dryers and complete ADA (Americans with Disabilities Act) compliance and the building will have a courtyard in the center of the building that everybody will have access to.”
DiLeo described the building as masonry on the first two floors and stucco for the balance of the exterior. He said that access to the underground parking would be from Buena Vista Avenue.
Accinelli said that the developer is back before the zoning board for a height variance. He said that setback variances that were originally granted are still in effect but the developer needed a fresh height variance.
“The footprint of the building has not changed. The only thing that has changed, quite literally, is the height,” Accinelli said. “It is coming down from the variance that originally was granted but, obviously, the public benefit portion of it vis-Ã -vis the parking garage is not going to be in contemplation with this project so that is the reason for the change.”
He told the planning board that the developer was expecting a decision very soon from the zoning board.
The new proposal eliminates a rooftop terrace that originally had been described as giving residents who used it a view of the Hudson River. Roman Kozicky, the planning board”™s chairman, asked if the rooftop would be used strictly for mechanical equipment. Accinelli explained that it would and that the ground-level courtyard would remain as an amenity for residents.
When asked about green features of the building and sustainability, DiLeo told the board that the building would use heat pumps for heating and cooling, very good windows and insulation and a white reflective roof that fits into the so-called “green roof” category.
Accinelli explained that although most apartments in the building would be offered at market rates, it also would have affordable units as required by the city.