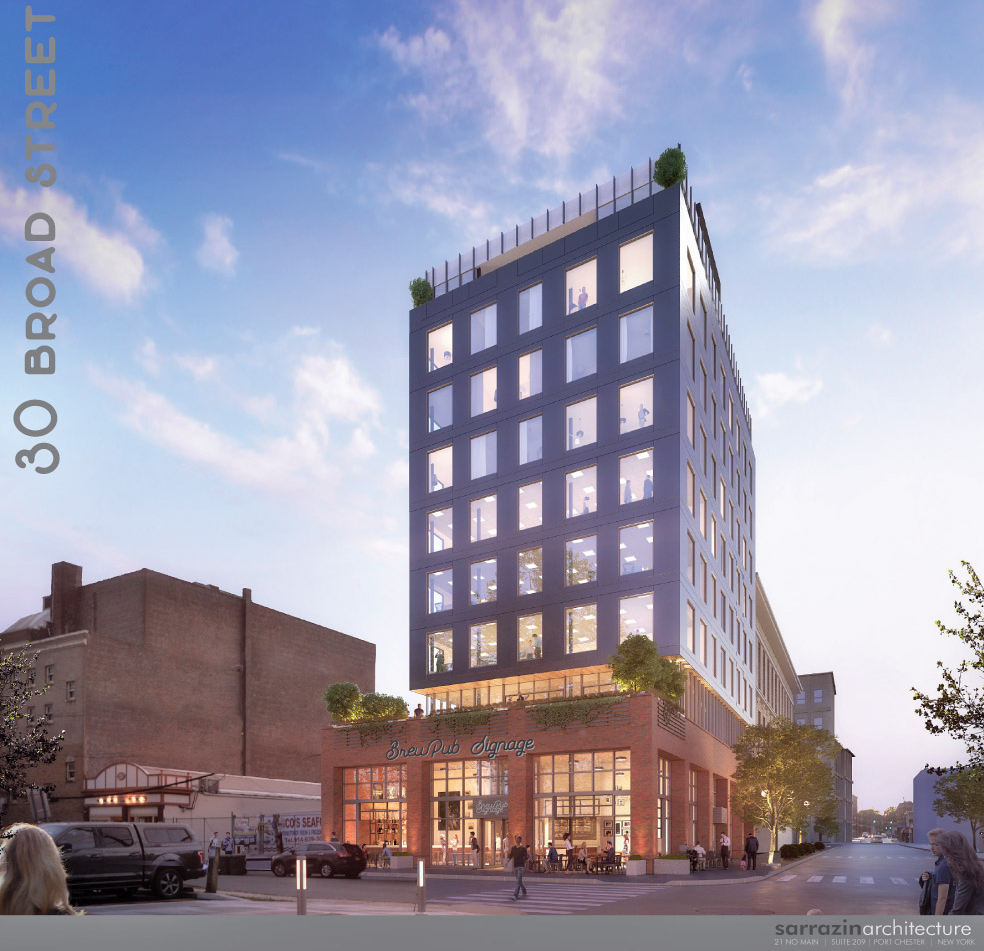Mixed-use development proposed across from Port Chester train station
A proposal for a nine-story mixed-use development at 30 Broad St. and 136 Irving Ave., just across from the Metro-North train station in Port Chester, will be the subject of a public hearing scheduled for Jan. 27 by the Port Chester Planning Commission.
The plan calls for the demolition of two existing structures and construction of a building that would contain a microbrewery/brewpub on the first and second floors, about 10,000 square feet of offices on the second through fifth floors and 22 residential units on the sixth through ninth floors.
The developer is 30 Broad St. Owners LLC and 136-138 Irving Owners LLC. The application was submitted on their behalf by Anthony B. Gioffre III of the White Plains-based law firm Cuddy & Feder.
 Gioffre, along with architect Pierre Sarrazin and traffic engineer Neil Linsky, spoke at the Planning Commission”™s Jan. 7 meeting and said that the proposed development had been presented to the village”™s Traffic Commission, Architectural Board of Review and Zoning Board of Appeals, which granted the requisite approvals to allow the applicant to continue the review with the planning commission.
Gioffre, along with architect Pierre Sarrazin and traffic engineer Neil Linsky, spoke at the Planning Commission”™s Jan. 7 meeting and said that the proposed development had been presented to the village”™s Traffic Commission, Architectural Board of Review and Zoning Board of Appeals, which granted the requisite approvals to allow the applicant to continue the review with the planning commission.
Gioffre had told the zoning board that 30 Broad St. is currently a two-story mixed-use building that has a street level restaurant and nightclub and a 12-bedroom rooming house on the second floor. The structure at 136 Irving Ave. is a mixed-use three-floor structure containing commercial uses on the first floor and five residential uses on the second and third floor.
Gioffre said that the residential units would consist of six high-efficiency studio apartments, 12 one-bedroom units and four penthouses. He said that the operator of the brewpub would be Tim Shanley, owner of Coals restaurant, which has locations at 35 N. Main St. in Port Chester and in Bronxville. Coals is known for its pizza as well as serving craft brews on tap.
The proposed development is not required under village regulations to include any off-street parking on its site and the developer said that it does not plan to provide any.
A parking study indicated that there were 233 parking spaces available at existing street and public parking lot locations near the site and the peak demand by the building typically would come at 6 p.m., when 60 spaces would be required.
Members of the commission and village staff indicated parking would be a subject for further discussion and expressed interest looking into the parking demand in the area when there”™s a concert at the nearby Capitol Theatre. The developer”™s representatives said that their studies included times when the Capitol was in use.
The developer indicated that impact on the Port Chester public schools would be minimal, with the residential aspect of the project expected to result in no more than two school-age children being added.
The properties are within Port Chester”™s C5 Train Station Mixed Use Zoning District and the building would occupy an area of 6,000 square feet.