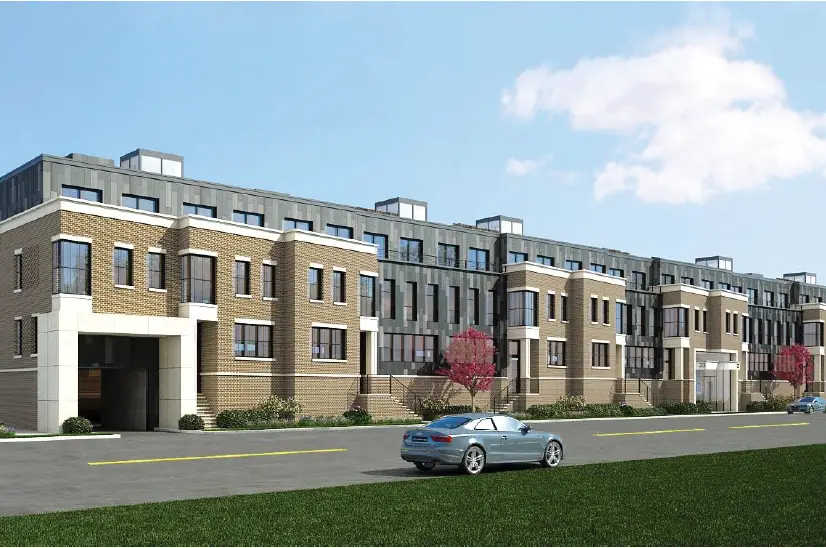Harrison TOD project chugging along

Construction is well underway on a mixed-use transit-oriented development in Harrison that includes 24 residential units and parking for 44 cars along with ground-level retail space on a parcel that had long been eyed for development.
The project at 33 Calvert St. backs up to the Metro-North Railroad tracks and is less than 1,000 feet from the Harrison station. The developer is the Confluent Development Group based in Santa Barbara, California, according to project architect Philip A. Fruchter of the White Plains-based firm Papp Architects PC.
Land records at the Westchester County Clerk”™s Office indicate that the property was sold in November 2018 to 33 Calvert Properties LLC of Santa Monica, California. The consideration was $4.4 million. 33 Calvert Properties LLC is the entity that filed recent applications and correspondence with Harrison in connection with the project.
Fruchter told the Business Journal, “Although we designed the project prior to the onset of Covid, it actually turns out to be an excellent product post-Covid because more than half of the units are essentially townhouses with direct access to the street so there is no shared common area unless it”™s desired to make use of the rooftop amenities.”
There will be 15 two-level maisonette units with street access as well as private balconies in the rear on each floor. In addition, the building will have nine apartments on the third floor each with full-width balconies and access to private rooftop terraces via a glass-enclosed spiral stairway. There will be outdoor spaces for the residents including barbecue and lounge areas.
The building is designed to contain 52,000 square feet. Fruchter said that it is expected to be completed and ready for occupancy next summer.
“There is a desire for townhouse-type units mostly for empty nesters in that particular marketplace and just designing townhouses on that site would not yield enough units to support the development, so combining a floor of two-bedroom units above the duplex-maisonette units and with parking below there is the best combination to support the entire development,” Fruchter said. “It”™s kind of a hybrid between a traditional multi-family building over parking and a townhouse development.”
Fruchter said that the retail space is intended to house the kind of business that would be an amenity for residents of the building such as a coffee shop or a hair stylist.
“This is a boutique-type project with more of a specific audience because it is small. If there were many more units it would have to have more of a mix of different size units,” Fruchter said.
“This particular site lent itself very nicely to this design plus it has the advantage of having excellent access to the Harrison train station.”
He said that Harrison officials thought this was an appropriate project for the site in terms of building size and mix of units and the approval process went smoothly. Fruchter said the rental prices for the units have not yet been established.
“I think it hits all of the metrics for projects in Westchester. The design of the interiors is going to be contemporary and speak to the marketplace that we see right now,” Fruchter said.
In October 2019, the Harrison Zoning Board of Appeals approved a side yard setback variance for the project and noted that in 2007 it had previously granted variances in connection with plans filed for a project on the site and subsequently granted extensions of the original variances.