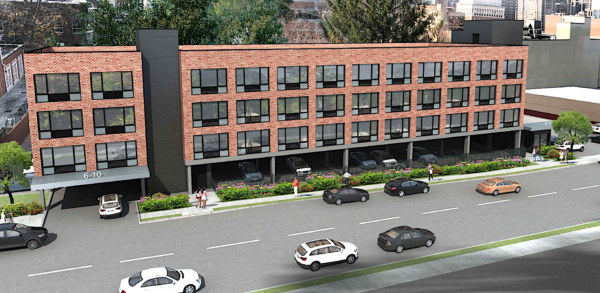Developer ditches medical office plan, proposes apartment building in White Plains
A developer that in 2018 had planned to build a medical office building on Chester Avenue in downtown White Plains is now proposing a 74-unit apartment building on an expanded version of the site.

In January 2018, Keeler Markwood Group proposed constructing a 10,000-square-foot medical office building on the two lots at 6 and 8 Chester Ave.
Two former homes on the lots had been converted for use as law offices and were demolished to clear the site for redevelopment. The proposed building would have had at-grade parking beneath two floors of offices.
At the time of the proposal, Keller Markwood Principal Sam Dickinson said that the proximity of the property to White Plains Hospital made a health care use for the property quite desirable.
“We”™re local guys and we want to do something that is tasteful and something that will add to the character and be useful for the neighborhood,” Dickinson said.
“The opportunity to build something that is brand new, and allow people to be close to the hospital if they want to be, we found that to be an attraction,” Dickinson told the Business Journal at the time.
Next month, the White Plains Common Council is expected to hold a public hearing related to an application by Keeler Markwood Group LLC and Chester WP II LLC to build a four-story structure on the two lots that had been designated for construction of the medical office building, along with a third lot at 10 Chester Ave.
The proposed residential building would have 74 dwelling units consisting of 73 studio apartments and one two-bedroom apartment for the superintendent. Parking would be at-grade, underneath the three residential stories.
Attorney William S. Null of the White Plains-based law firm Cuddy & Feder told White Plains Mayor Tom Roach and the Common Council that the studio apartments would be approximately 430 to 450 square feet in size. He said amenities in the building would include a rooftop common area, lower-level recreation room, laundry room and storage lockers.
Null said that the parking below the residential stories would be accessed from a two-way driveway along Chester Avenue toward the southern end of the building. The main pedestrian lobby entrance would be located at the northern end of the building.
In addition to site plan approval, the developer is seeking a special permit from the city enabling it to substitute dwelling units for permitted non-residential floor area, allowing an additional 27 apartments to be accommodated and bringing the total in the building to the 74 units that are being proposed.
The newly proposed building would contain approximately 60,000 square feet of space. The three lots that would be used for the construction encompass 23,550 square feet, fronting on Chester Avenue between Maple Avenue and East Post Road.
The building”™s footprint would be 16,435 square feet and it would be 59.5 feet in height. The first residential level would have 24 apartments and the second and third levels each would have 25 units.
The developer plans to comply with the city”™s affordable housing requirements by making nine of the studio apartments available at 80% of the area”™s Average Median Income.