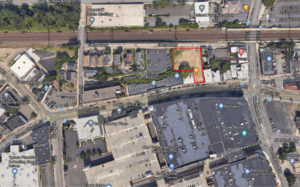Apartment building proposed near Port Chester Metro-North stationÂ
Port Chester is considering a proposal for a 12-story, 120-unit apartment building that would be known as The Complex at Port Chester. The building would be located on property at 18 and 20 S. Main St. and at 21 and 25 E. Broadway.
 Attorney Mark Blanchard of the White Plains-based law firm Blanchard & Wilson LLP told the Port Chester Planning Commission that the site currently is a vacant lot. He said the building would include a fully-automated 94-car parking garage and two retail spaces on street level. He said one feature of the building that will make it especially attractive is that it would be only about 500 feet from the Metro-North Railroad station.
Attorney Mark Blanchard of the White Plains-based law firm Blanchard & Wilson LLP told the Port Chester Planning Commission that the site currently is a vacant lot. He said the building would include a fully-automated 94-car parking garage and two retail spaces on street level. He said one feature of the building that will make it especially attractive is that it would be only about 500 feet from the Metro-North Railroad station.
“While we do believe we’re going to have a very positive visual and density impact into the neighborhood with the proximity to the train station, with the number of units when the building is fully occupied, we’re projecting to have a very good economic benefit into the neighborhood as well,” Blanchard said.
Architect Conrad Roncati, CEO and principal of the firm Architectura, which has offices in Fort Lee, New Jersey, and Manhattan, pointed out that the building would be right across the street from the waterfront shopping complex in downtown Port Chester.
“We do have frontage on South Main all the way back to East Broadway. Our frontage on South Main is narrower than the East Broadway frontage. We have about 50 feet, just shy of 50 feet, on South Main and we’re much wider, 132-feet-9-inches, on East Broadway,” Roncati said. “There is a grade change of approximately 24 feet rising up from South Main at the lower elevation back to East Broadway, which is 24 feet higher.”
He said there would be 14 two-bedroom, 54 one-bedroom and 52 studio units in the building.
“We also have retail, which could be retail/office of approximately 15,519 square feet. Recognizing that we were on two street frontages, notably South Main which is a retail and commercial corridor, we have both retail space planned on South Main and we also have retail space planned for East Broadway,” Roncati said. “By putting that retail frontage on South Broadway we’re hoping to attract those passers-by that may stop, visit, shop, dine in Port Chester and then get back on the train if they’re not residents of the town.”
Roncati said that the development team has been working with Port Chester planners for about two years on the plan, but withheld submission until the town had finished its “form-based zoning” study and adopted changes in the code. He said they wanted to be able to come in with an application that would not require any variances.
“We conform in every way to the bulk requirements” Roncati said. He said that vehicular entering and exiting would take place along East Broadway. He said that the building also would be able to support some office use on the second floor off of Main Street.
“We are four stories on South Main. We are 12 stories on East Broadway,” Roncati said. “Being that we are connecting two streets with the mass of the building…we wanted to create a connection between East Broadway and Main Street. It wasn’t as simple as creating a corridor or a hallway.” He explained that because of the difference in elevation of South Main and East Broadway people crossing from one side to the other would use stairs or an elevator. He said the fourth floor along South Main Street would contain a fitness center that would be accessed via a terrace.
“It will not be something that is public or publicly accessible. It will be usable by the residents,“ Rancoti said.
Port Chester’s Planning Commission has declared itself lead agency for the review of the proposal. It has raised a number of issues requiring more information from the developer, such as vehicular and pedestrian traffic flow, handling of stormwater runoff and whether the sanitary sewer system would be adversely impacted by the project. Also questioned was where Con Edison would put a power transformer if necessary to serve the building and whether existing overhead electrical wires would have to be moved for firefighting safety since the plans indicate the building would stretch to the property’s borders.