Port Chester: United Hospital demolition underway; downtown block including Embassy Theatre eyed for demolition
The actual demolition of buildings at the United Hospital site at 406-408 Boston Post Road and 999 High St. in Port Chester has gotten underway following work to remediate site contamination. The stepped-up activity at the highly-visible site near where I-287 and I-95 meet happens to come at the same time village officials are reviewing a separate proposal that involves the demolition for redevelopment of almost all of downtown block that includes the long-vacant Embassy Theatre.
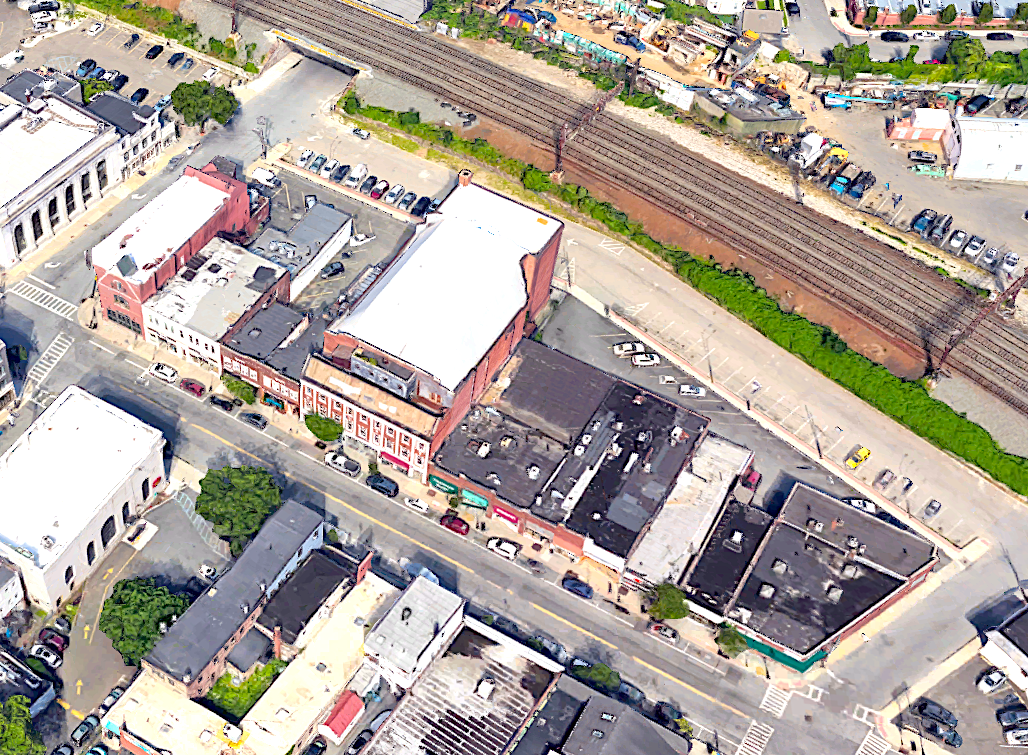
The hospital had opened in 1914 and remained in operation until 2005 when it was closed. Rose Associates and BedRock Real Estate Partners are creating a mixed-use development on the 15.45-acre site.
“For many months we have been conducting site remediation. More recently we have begun to dismantle the existing structures,” Marc Ehrlich, chief investment officer at Rose Associates told the Business Journal. “This is a careful process that will take time especially considering that the site consists of numerous long-vacant buildings. We are pleased that the process is going forward as scheduled.”
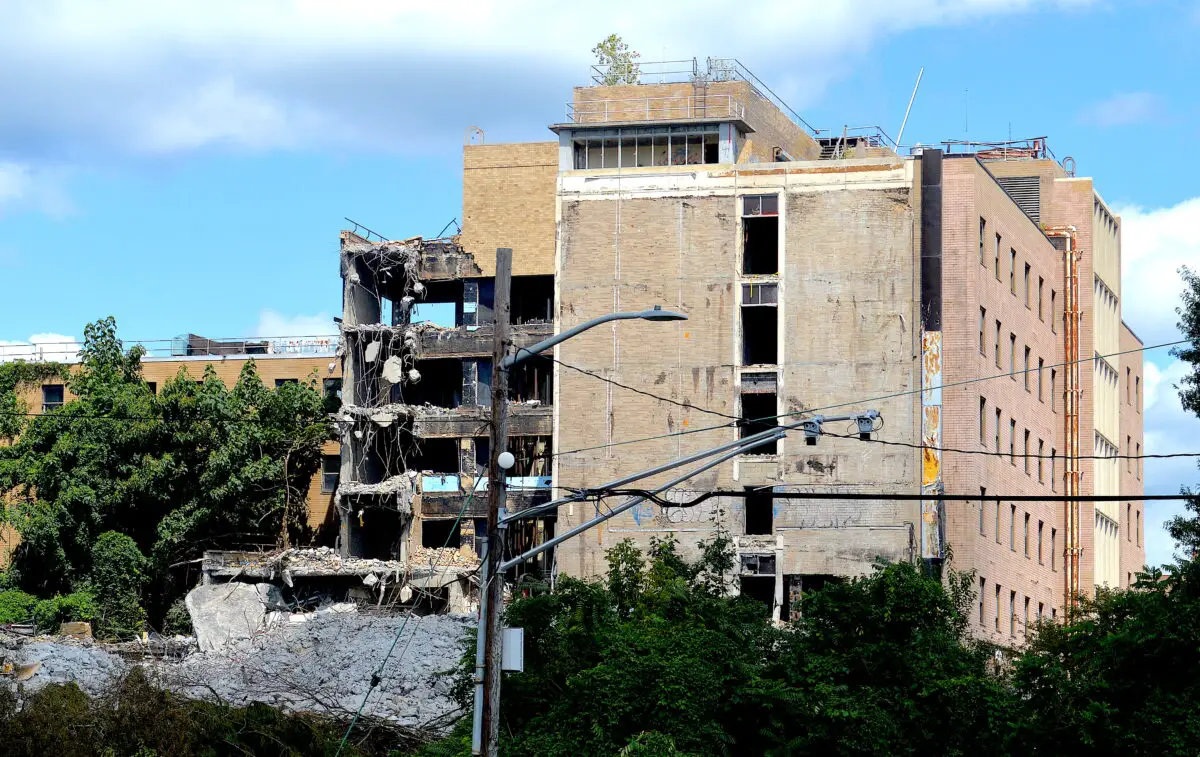
Among the buildings being taken down are an approximately 380,000-square-foot former hospital building, an approximately 25,500-square-foot office building, a central boiler plant and four ancillary buildings and a 12-story, 133-unit apartment building located at 999 High St. that served as workforce housing for the hospital and was occupied until approximately 2017.
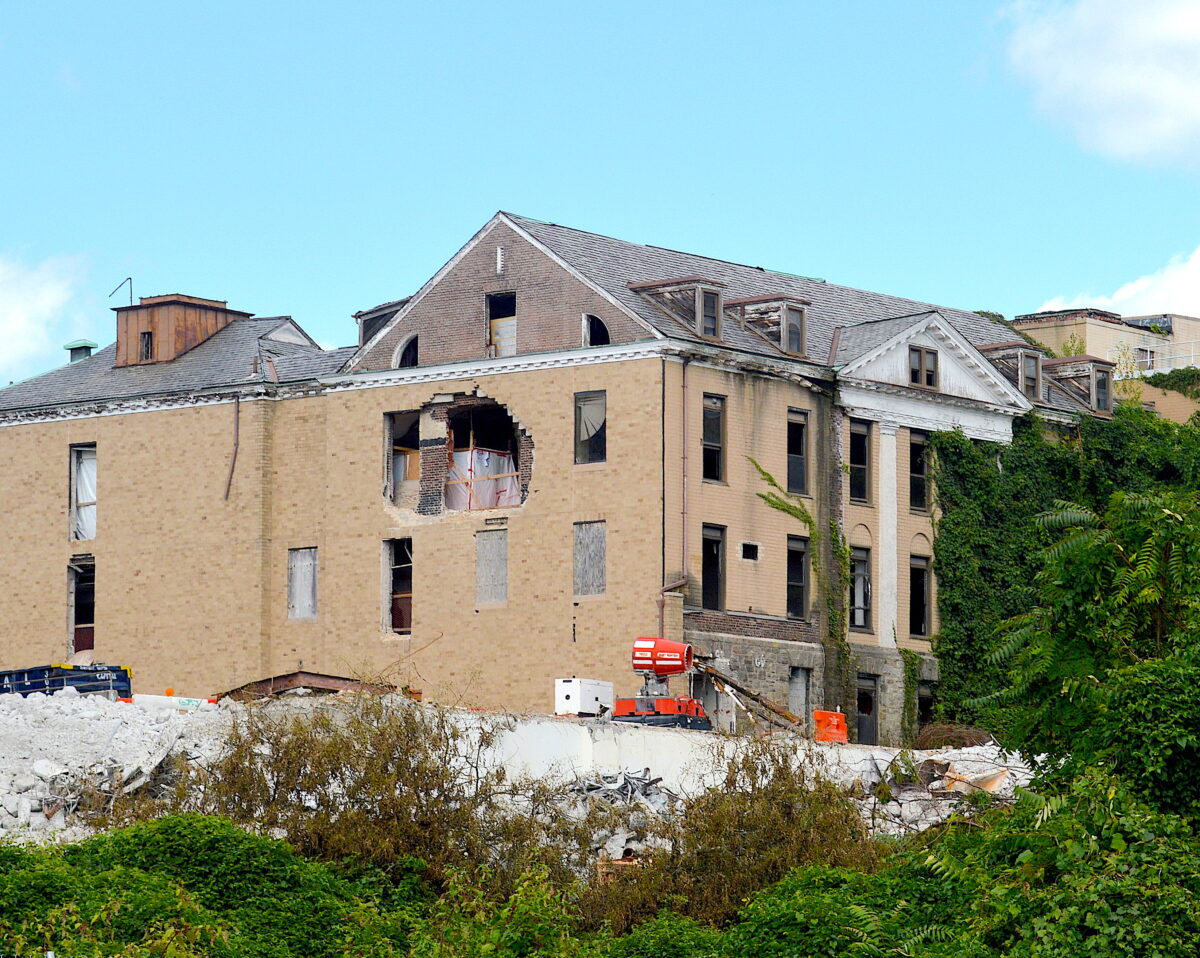
Plans call for 775 multifamily rental apartments, 90 independent living apartments and 110 assisted living and memory care units, a 120-key boutique hotel and more than 18,159 square feet of retail space. All of these uses are served by 1,020 parking spaces in garage, surface and on-street configurations. There would be about 179,070 square feet of useable open space. The residential units would include 144 studio apartments, 416 one-bedroom apartments, and 215 two-bedroom units.

While representing the United Hospital redevelopment project during the approval process, Attorney Anthony B. Gioffre III of the White Plains-based law firm Cuddy & Feder made a point of explaining that Port Chester”™s Comprehensive Plan adopted in December 2012 specified the village”™s goals for redeveloping the site, which included “reactivating the United Hospital site as a mixed-use development comprising some combination of hotel/convention center, retail stores, restaurants, residential uses and community facilities.”
Recently, Gioffre along with Attorney Lucia Chioccio of Cuddy & Feder have represented a developer planning a project for downtown Port Chester that would involve demolition of of most of a block where 10 buildings currently are located, including the Embassy Theatre. The new project is known as The Embassy. The site includes 128-156 North Main St. Developer Greystar, through GS Port Chester Owner LLC, is proposing to build a six-story mixed-use structure with 238 residential units and 278 off-street parking spaces. The mix of apartments is 27 studios, 130 one-bedrooms, 80 two-bedrooms, and one three-bedroom. There would be 24 apartments priced as affordable housing. The building would have frontage of about 340 feet along North Main Street. The St Katherine Group of Port Chester is partnering in the project.
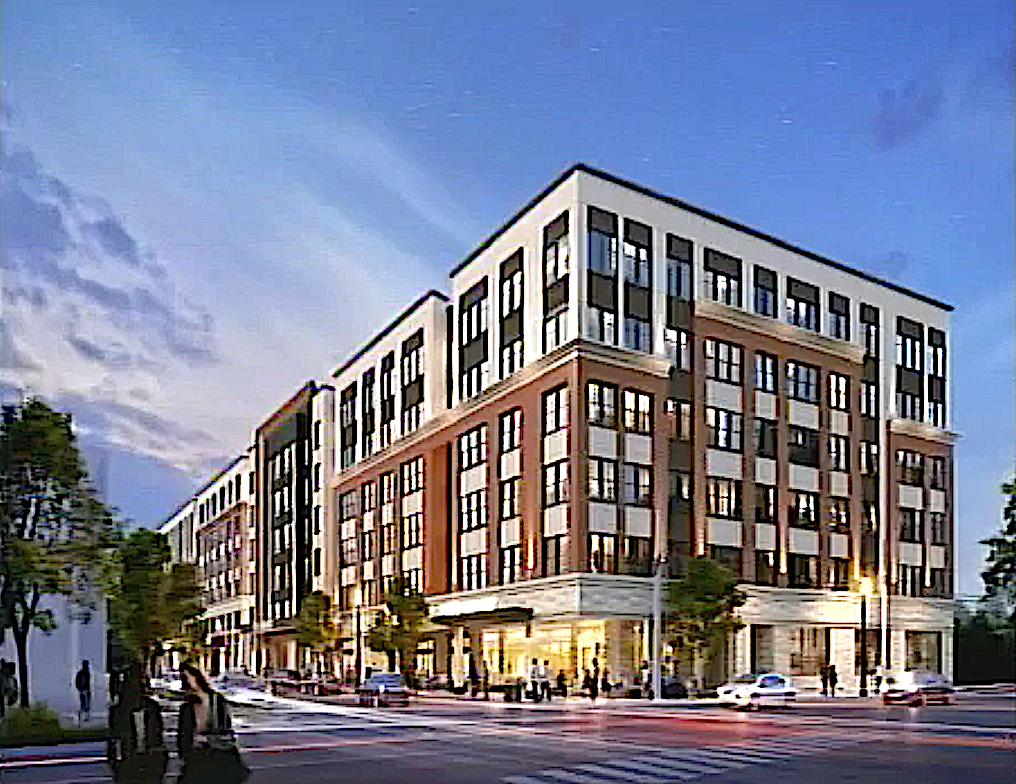
Curt Lavalla, Port Chester’s Director of Planning and Economic Development, said, “This particular block of our downtown, North Main Street, is important and it is horizontal; you’re going to be walking along it for a whole block. I think we should discuss the existing width of the sidewalk. There should and must be opportunities for benches to sit down, bicycle racks as well as the street trees that are shown at the entrances to the stores.”
Lavalla also pointed out that flooding in downtown Port Chester can be an issue and must be addressed in planning for the new development.
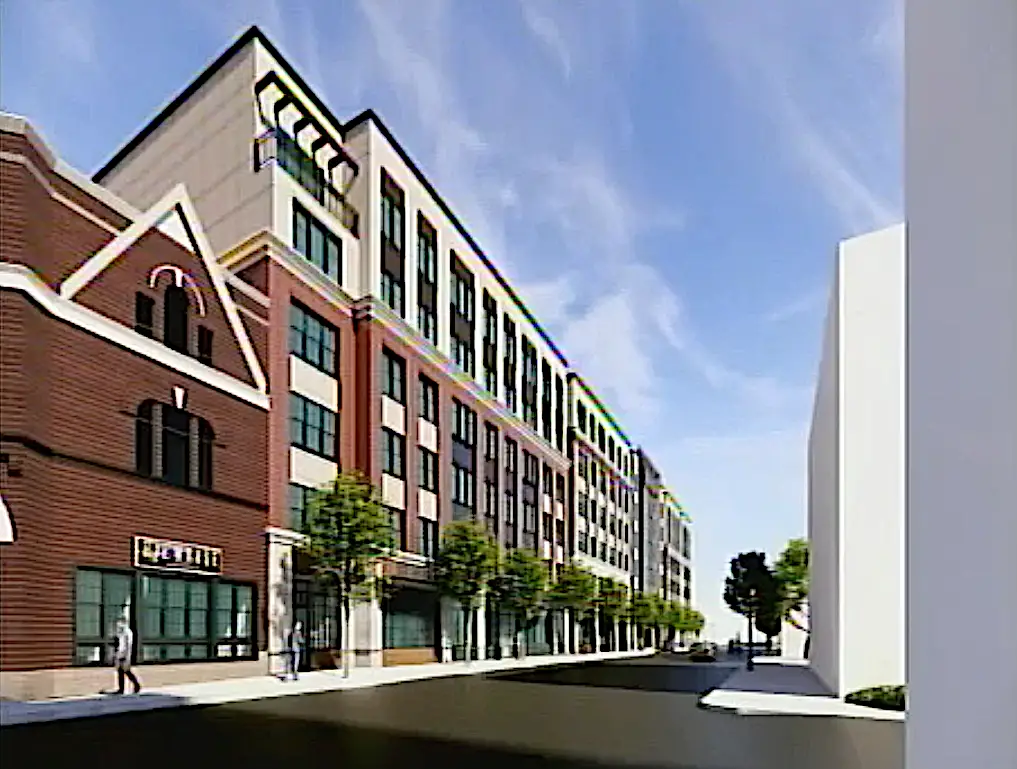
“Eight-thousand square feet of commercial space is also proposed along North Main Street,” Chioccio said. “Of that space, 3,600 square feet is lobby, a fitness center, co-working space and there is outdoor amenity space which includes an outdoor pool deck.”
The site is approximately 1.27 acres and it is zoned for both residential and commercial uses. There have been offices, a carriage factory, a blacksmith, an auto paint and repair shop, an upholstery shop, restaurants, grocery stores, delis, hardware stores, a laundromat, beauty shops, an electronics store, a furniture store and a locksmith shop operating on the site since the late 1800s, along with the Embassy Theatre.
The Embassy Theatre, designed by prominent theater architect Thomas Lamb opened in 1926 and had 1,591 seats. It presented vaudeville and switched to silent films and then talkies. For a short time in the late 1930s, the Embassy hosted live shows and then went back to showing movies. The owners of the Embassy and the owners of Port Chester’s Capitol Theatre, also designed by Thomas Lamb, competed to book the best films. The Embassy closed as a movie theater in the early 1980s. In 1986, it was reopened as a dance club but quickly closed.
A Brownfield Cleanup Program Application for the site has been submitted to the New York State Department of Environmental Conservation. It identified various contamination such as from petroleum and metals that would need to be cleaned up before redevelopment could proceed.
Christopher Boone of Lessard Design said that when designing the proposed building an effort was made to capture some of the look of Port Chester’s past.
“We started looking at historic or really Main Street details that exist today and began to replicate some of those details in the facade itself,” Boone said. “We started to bring in different cornice elements, engage pilasters across the base, different types of storefront and different storefront configurations. We really lightened the building.”