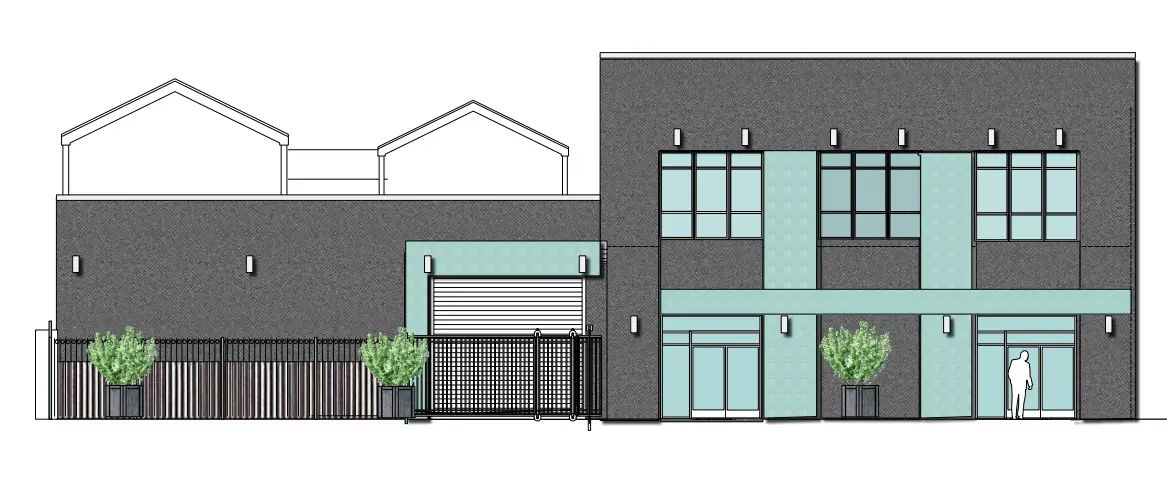Plan to convert warehouse into cleaning plant
Yonkers is being asked to approve a plan to convert an existing warehouse into a dry cleaning plant. The building formerly was used by the Klausner Plumbing Supply company and is at 166 Yonkers Ave. The two-story existing building (9,400 square feet) will be adapted to house industrial washers, dryers, and staging areas on the first floor, with storage on the mezzanine. The second floor will host offices and storage space, while the southeast portion will maintain the existing residential apartment.
According to a document submitted to the city by Tom Abillama of the Yonkers-based architectural and planning firm T Abillama & Associates, “While the zoning code does not explicitly allow for this use, we believe the project aligns with the goals of the area and offers numerous benefits to the local community.”
It’s expected that the new dry cleaning plant and laundromat will serve local hotels, enhancing their operations and providing essential services.

“The facility will generate significant tax revenue for the city, supporting local infrastructure and services,” Abillama said. “We plan to hire 12 Yonkers residents, divided into two shifts per day, offering stable employment and a boost to the local economy.”
The project includes four parking spaces and an additional loading spot inside the building, ensuring organized and efficient parking. It’s expected that the employees would primarily use mass transit, minimizing the demand for parking and reducing congestion.
Delivery trucks would operate at the site three to six times daily. A traffic report indicated that the limited trucking would not impact Yonkers Avenue traffic flow, as the trucks will not remain at the facility beyond drop-off and pick-up.
The dry-cleaning plant would have a 15-feet by 40-feet loading area, which the applicant said would provide ample room for truck maneuvering and efficient operations.
The project includes the installation of landscaping, lighting, security cameras, and solar panels to enhance aesthetics and sustainability. The existing parking, the driveway, sidewalk, and curb cut would be replaced by new ones. A new fence and gate will be installed to enhance security and compliance with safety regulations, according to documents.