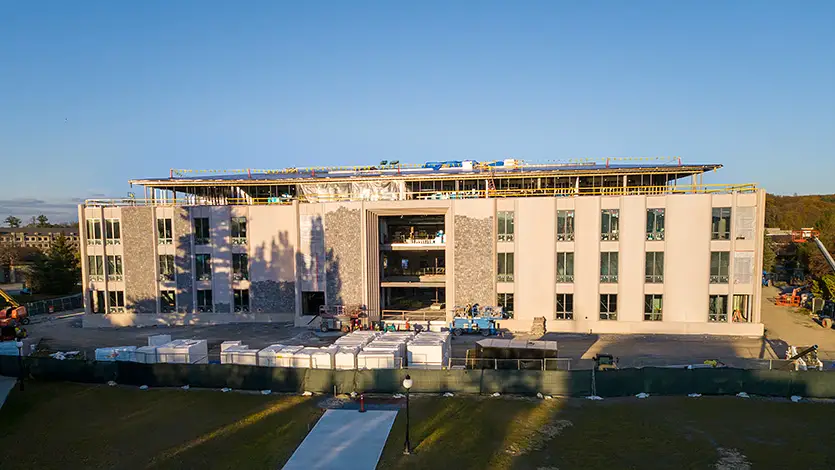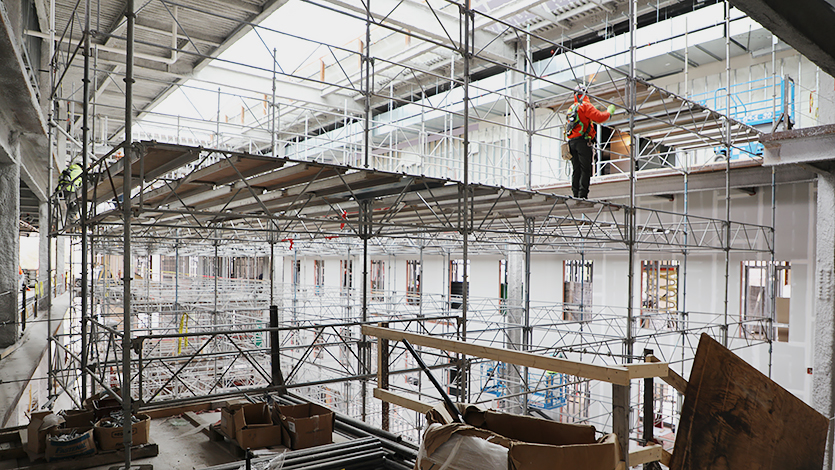Interior build-out underway in Dyson Center project
Construction is proceeding as planned in the estimated $60 million Dyson Center renovation and addition at Marist College in Poughkeepsie.
When completed, the projects will double the size of the Dyson Center from 54,000 square feet to 110,000 square feet. The new facility, designed by the internationally recognized firm Ann Beha Architects, will feature: state-of-the-art classrooms; faculty offices; a 150-seat tiered lecture hall; and labs for student-faculty research, especially in the areas of cognitive, developmental and social psychology.

In addition to the Schools of Management and Social and Behavioral Sciences, the Dyson Center will also house Marists Center for Career Services, the Student Investment Center, and an atrium that includes a cafe and lounge.
The enhanced facility is on schedule to open in the fall of 2024. The original Dyson Center opened in 1990.
“The new Dyson Center will have specialized spaces for psychology labs, a mock courtroom, command center, therapy suite, K-12 teacher training lab, maker space, and general classrooms configured to maximize current best practices for college instruction,” said Dr. Deborah Gatins, dean of Marist’s School of Social and Behavioral Sciences. “I look forward to even more exciting faculty and student collaboration on projects and research.”

There will be a mock courtroom tailored for criminal justice students to accommodate moot court debates and enable social work students to role-play family court scenarios. A dedicated emergency management and simulation area will feature advanced technology for exploring cybersecurity and other security areas. The center also will have a clinical suite for training clinical mental health graduate and undergraduate social work students in therapeutic skills, including individual, family, and group therapy.