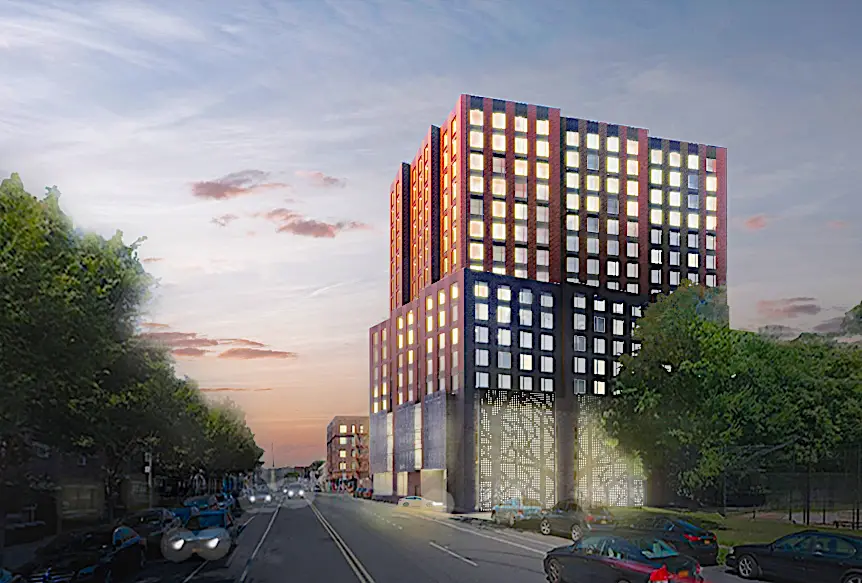Developer seeking changes for S. Broadway project in Yonkers
It’s expected that 636 South Broadway Partners LLC, a related company of Macquesten Development, will appear before the Yonkers Planning Board at its June 12 meeting to seek approval of changes in its approved site plan for a development at 632 – 636 S. Broadway. Involved is a 160-unit affordable apartment building with 144 parking spaces.
According to Diana B. Kolev of the White Plains-based law firm DelBello Donnellan Weingarten Wise & Wiederkehr LLP, the proposed building is 16 stories. All apartments will be priced to be affordable to households earning between 50% and 80% of the Westchester County Area Median Income.

The building site is approximately 0.38-acre and is located on the southeast corner of South Broadway (U.S. Route 9) and Caryl Avenue at the border with the Riverdale section of the Bronx. There currently is a one-story building on the site that is used as a sports training facility with no on-site parking. The existing building will be demolished.
On June 14, 2023, the Yonkers Planning Board gave one-year site plan approval for the project. The project also required several area variances from the Zoning Board of Appeals, which were granted on Feb. 21, 2023, and given one-year extensions through Jan. 17, 2025.
Kolev said that the applicant had been reviewing ways to improve the sustainability of the project and hired an architectural firm and a sustainability consultant for the purpose. Certain interior and exterior changes are proposed with the idea of having the building achieve Passive House certification.
“By applying Passive House principles, the applicant will achieve substantial energy savings while significantly reducing carbon emissions from the building,” Kolev said. “In its redesign of the building, the applicant was able to maintain the approved site plan layout and the required number of parking spaces without change.”
Kolev said that interior changes have achieved improved circulation on the parking levels, better access to common spaces, trash management, and more efficient unit layout.
“The floors above ground floor of the building will be set further back from the adjoining residential building, thereby improving the setback condition, and the unit mix has been adjusted to provide for 20 three-bedroom units, 64 two-bedroom units, 69 one-bedroom units, and 7 studio units,” Kolev said.
Kolev said that because the changes are minor and the potential environmental impacts of the project have already been studied, no further environmental review is required.